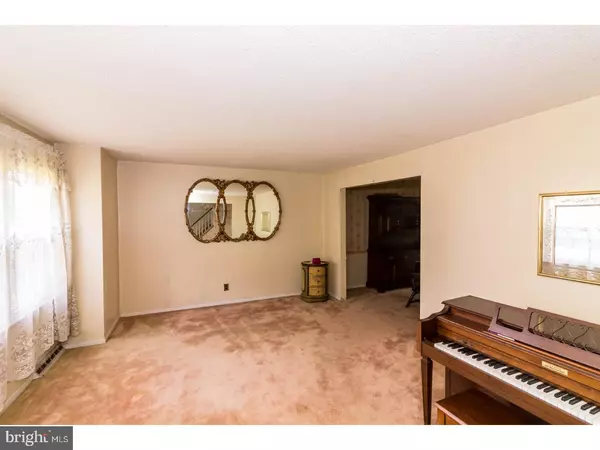$146,000
$160,000
8.8%For more information regarding the value of a property, please contact us for a free consultation.
4 Beds
2 Baths
1,712 SqFt
SOLD DATE : 05/30/2018
Key Details
Sold Price $146,000
Property Type Single Family Home
Sub Type Detached
Listing Status Sold
Purchase Type For Sale
Square Footage 1,712 sqft
Price per Sqft $85
Subdivision Liberty Park
MLS Listing ID 1000455432
Sold Date 05/30/18
Style Colonial
Bedrooms 4
Full Baths 1
Half Baths 1
HOA Y/N N
Abv Grd Liv Area 1,712
Originating Board TREND
Year Built 1959
Annual Tax Amount $7,003
Tax Year 2017
Lot Size 8,750 Sqft
Acres 0.2
Lot Dimensions 70X125
Property Description
This spacious four bedroom colonial is situated in the quiet Liberty Park community and has been lovingly maintained. Enter through the front door into the foyer. Large formal living room is to the left and features an abundance of natural light flooding through the window. Open concept flow into the dining room with sliding glass doors leading outside for an excellent entertainment friendly floor plan. The eat in kitchen is just off the dining room and offers an abundance of cabinetry and counter space with additional room for a table for less formal dining. A powder room is conveniently located just off the kitchen. Spacious family room runs the full depth of the house with entrance off the hallway near the kitchen and front foyer by the staircase. Off the family room is the laundry room/mud room and a door to the very large recently fenced backyard. Plenty of room to entertain family and friends in the summer months out here. The second floor offers four spacious bedrooms all with hardwood flooring (2 rooms are hiding it beneath carpet) and ample closet space. A full bathroom with updated vanity completes the second floor. NEW gas heater, NEW AC, NEWer hot water heater mean nothing to worry about when you purchase this home! Please put this home on your list to see for yourself!
Location
State NJ
County Camden
Area Gloucester Twp (20415)
Zoning RESID
Rooms
Other Rooms Living Room, Dining Room, Primary Bedroom, Bedroom 2, Bedroom 3, Kitchen, Family Room, Bedroom 1, Laundry, Attic
Interior
Interior Features Ceiling Fan(s), Kitchen - Eat-In
Hot Water Natural Gas
Heating Gas, Forced Air, Energy Star Heating System, Programmable Thermostat
Cooling Central A/C
Flooring Wood, Fully Carpeted, Vinyl
Fireplaces Number 1
Fireplaces Type Brick, Gas/Propane
Equipment Built-In Range, Dishwasher
Fireplace Y
Appliance Built-In Range, Dishwasher
Heat Source Natural Gas
Laundry Main Floor
Exterior
Exterior Feature Porch(es)
Garage Spaces 3.0
Utilities Available Cable TV
Waterfront N
Water Access N
Roof Type Pitched,Shingle
Accessibility None
Porch Porch(es)
Parking Type Driveway, Attached Garage
Attached Garage 1
Total Parking Spaces 3
Garage Y
Building
Lot Description Level, Front Yard, Rear Yard, SideYard(s)
Story 2
Sewer Public Sewer
Water Public
Architectural Style Colonial
Level or Stories 2
Additional Building Above Grade
New Construction N
Schools
High Schools Highland Regional
School District Black Horse Pike Regional Schools
Others
Senior Community No
Tax ID 15-12406-00010
Ownership Fee Simple
Acceptable Financing Conventional, VA, FHA 203(b)
Listing Terms Conventional, VA, FHA 203(b)
Financing Conventional,VA,FHA 203(b)
Read Less Info
Want to know what your home might be worth? Contact us for a FREE valuation!

Our team is ready to help you sell your home for the highest possible price ASAP

Bought with Timothy D'Ascenzo • Keller Williams Realty - Washington Township

1619 Walnut St 4th FL, Philadelphia, PA, 19103, United States






