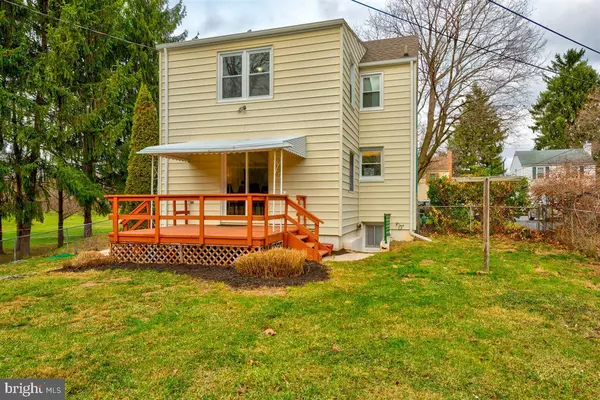$191,835
$189,000
1.5%For more information regarding the value of a property, please contact us for a free consultation.
3 Beds
1 Bath
1,248 SqFt
SOLD DATE : 02/26/2021
Key Details
Sold Price $191,835
Property Type Single Family Home
Sub Type Detached
Listing Status Sold
Purchase Type For Sale
Square Footage 1,248 sqft
Price per Sqft $153
Subdivision Hamilton Park
MLS Listing ID MDWA176576
Sold Date 02/26/21
Style Colonial
Bedrooms 3
Full Baths 1
HOA Y/N N
Abv Grd Liv Area 1,248
Originating Board BRIGHT
Year Built 1944
Annual Tax Amount $2,294
Tax Year 2020
Lot Size 5,766 Sqft
Acres 0.13
Property Description
**** Seller is willing to sell additional lot with home for $205,000, bringing total lot size to .40a. Hamilton Park sub division, home neighbors park, freshly painted, kitchen recently updated with Granite counter tops and Stainless steel appliances, new carpeting, lot sits on 0.13 acres Tax Id 2221014389, Sunroom/Dining room, exterior deck, basement has interior and exterior access, exterior walk out. Rear yard is fenced in & has a deck to relax. Drive way and on street parking. Property sits on a double lot, lot area is marked off. See markers on premises.Lot 16 is the listing being sold separately from Lot 17. ****Lot 16 TIN# 2221014389, 0.13 Acres. Lot 17 TIN# 2221014397, 0.27 Acres. Please contact listing agent with any questions. Seller willing to combine lots in sale package, for additional purchase price. Located conveniently close to shopping,schools and interstate.
Location
State MD
County Washington
Zoning RMOD
Rooms
Other Rooms Bedroom 2, Bedroom 3, Basement, Bedroom 1, Bathroom 1
Basement Interior Access, Unfinished, Walkout Stairs
Interior
Interior Features Combination Dining/Living, Dining Area, Floor Plan - Traditional
Hot Water Natural Gas
Heating Forced Air
Cooling Central A/C
Fireplaces Number 1
Equipment Dishwasher, Oven - Single, Refrigerator, Stainless Steel Appliances
Furnishings No
Fireplace Y
Appliance Dishwasher, Oven - Single, Refrigerator, Stainless Steel Appliances
Heat Source Oil
Laundry Basement
Exterior
Garage Spaces 2.0
Fence Chain Link
Waterfront N
Water Access N
Accessibility None
Parking Type Off Street, On Street, Driveway
Total Parking Spaces 2
Garage N
Building
Story 3
Sewer Public Sewer
Water Public
Architectural Style Colonial
Level or Stories 3
Additional Building Above Grade, Below Grade
New Construction N
Schools
School District Washington County Public Schools
Others
Senior Community No
Tax ID 2221014389
Ownership Fee Simple
SqFt Source Assessor
Acceptable Financing Cash, Conventional, FHA, VA
Horse Property N
Listing Terms Cash, Conventional, FHA, VA
Financing Cash,Conventional,FHA,VA
Special Listing Condition Standard
Read Less Info
Want to know what your home might be worth? Contact us for a FREE valuation!

Our team is ready to help you sell your home for the highest possible price ASAP

Bought with Africano Turyahikayo • Weichert, REALTORS

1619 Walnut St 4th FL, Philadelphia, PA, 19103, United States






