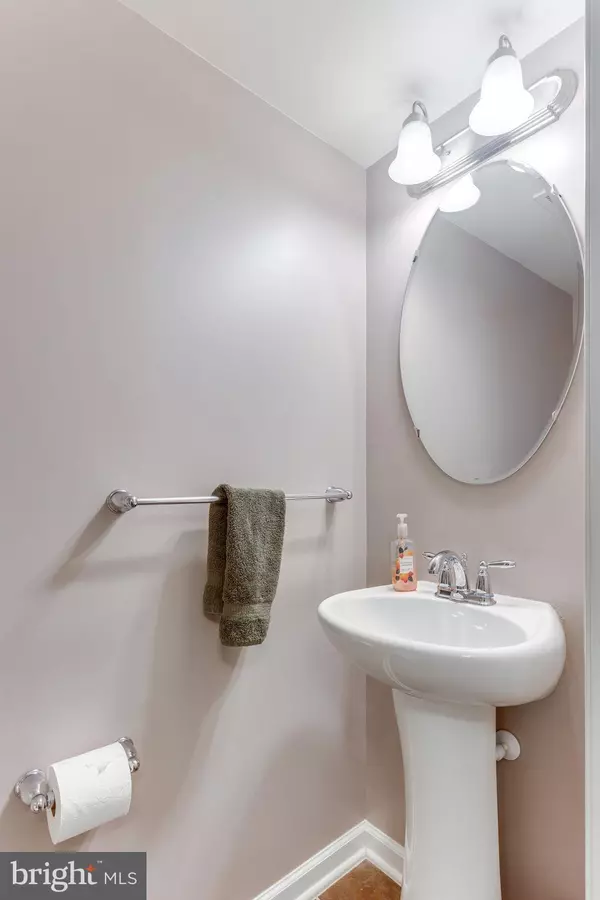$340,000
$339,000
0.3%For more information regarding the value of a property, please contact us for a free consultation.
3 Beds
4 Baths
2,160 SqFt
SOLD DATE : 02/22/2021
Key Details
Sold Price $340,000
Property Type Townhouse
Sub Type Interior Row/Townhouse
Listing Status Sold
Purchase Type For Sale
Square Footage 2,160 sqft
Price per Sqft $157
Subdivision Tuscarora Creek
MLS Listing ID MDFR276164
Sold Date 02/22/21
Style Colonial
Bedrooms 3
Full Baths 2
Half Baths 2
HOA Fees $99/mo
HOA Y/N Y
Abv Grd Liv Area 2,160
Originating Board BRIGHT
Year Built 2011
Annual Tax Amount $4,781
Tax Year 2020
Lot Size 1,800 Sqft
Acres 0.04
Property Description
Welcome to Your New Home! This charming townhome is located in the sought-after community of Tuscarora Creek. 20' Wide Townhome with 3 levels, 3 bedrooms, 2 full bathrooms + 2 half bathrooms, and over 2,100 sq ft, there is room to relax, work, and grow. The community offers something for everyone in the family with access to a pool, clubhouse, park, playground, tennis court, and walking trails. You will be a short 5 minutes from Rte 15 and 10 minutes from all the shopping, dining, and entertainment options available in Historic Downtown Frederick. The large Trex deck offers an ideal place for gathering with family or entertaining friends and the vinyl fenced in backyard offers privacy and stunning views. A large kitchen with granite countertops and hardwood floors, upgraded tile in the primary bath, a bathroom on every single level, and a bedroom-level laundry are only a few of the features that highlight this home. This one won't last long, so don’t delay in visiting the home you have been waiting for!
Location
State MD
County Frederick
Zoning PND
Rooms
Basement Front Entrance, Fully Finished, Interior Access, Outside Entrance, Rear Entrance, Walkout Level, Windows
Interior
Interior Features Carpet, Ceiling Fan(s), Combination Kitchen/Dining, Family Room Off Kitchen, Kitchen - Island, Kitchen - Table Space, Pantry, Primary Bath(s), Recessed Lighting, Stall Shower, Tub Shower, Upgraded Countertops, Walk-in Closet(s), Window Treatments, Wood Floors
Hot Water Natural Gas
Heating Forced Air, Heat Pump(s)
Cooling Central A/C, Ceiling Fan(s)
Flooring Carpet, Ceramic Tile, Hardwood
Equipment Built-In Microwave, Dishwasher, Disposal, Dryer, Exhaust Fan, Oven - Single, Oven/Range - Electric, Refrigerator, Water Heater, Washer, Icemaker
Fireplace N
Appliance Built-In Microwave, Dishwasher, Disposal, Dryer, Exhaust Fan, Oven - Single, Oven/Range - Electric, Refrigerator, Water Heater, Washer, Icemaker
Heat Source Natural Gas
Laundry Upper Floor
Exterior
Exterior Feature Deck(s), Patio(s), Enclosed
Fence Rear, Vinyl
Amenities Available Swimming Pool, Tot Lots/Playground
Waterfront N
Water Access N
View Panoramic, Scenic Vista
Accessibility None
Porch Deck(s), Patio(s), Enclosed
Garage N
Building
Story 3
Sewer Public Sewer
Water Public
Architectural Style Colonial
Level or Stories 3
Additional Building Above Grade, Below Grade
New Construction N
Schools
Elementary Schools Yellow Springs
Middle Schools Monocacy
High Schools Governor Thomas Johnson
School District Frederick County Public Schools
Others
HOA Fee Include Common Area Maintenance,Pool(s),Snow Removal,Lawn Maintenance
Senior Community No
Tax ID 1102454467
Ownership Fee Simple
SqFt Source Assessor
Security Features Electric Alarm
Special Listing Condition Standard
Read Less Info
Want to know what your home might be worth? Contact us for a FREE valuation!

Our team is ready to help you sell your home for the highest possible price ASAP

Bought with Frances E Castillo • RE/MAX Excellence Realty

1619 Walnut St 4th FL, Philadelphia, PA, 19103, United States






