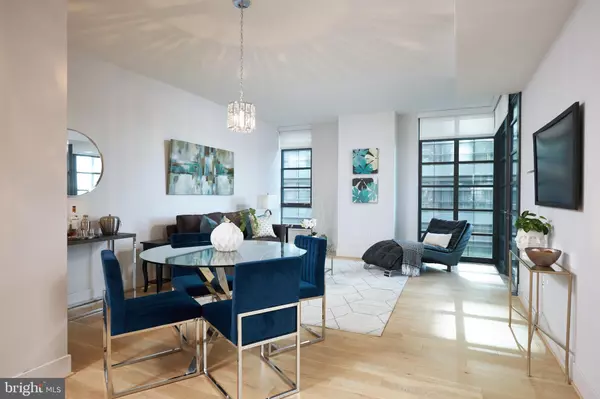$1,015,000
$1,030,000
1.5%For more information regarding the value of a property, please contact us for a free consultation.
2 Beds
2 Baths
1,130 SqFt
SOLD DATE : 01/29/2021
Key Details
Sold Price $1,015,000
Property Type Condo
Sub Type Condo/Co-op
Listing Status Sold
Purchase Type For Sale
Square Footage 1,130 sqft
Price per Sqft $898
Subdivision Waterfront
MLS Listing ID DCDC500244
Sold Date 01/29/21
Style Contemporary
Bedrooms 2
Full Baths 2
Condo Fees $1,022/mo
HOA Y/N N
Abv Grd Liv Area 1,130
Originating Board BRIGHT
Year Built 2017
Annual Tax Amount $7,024
Tax Year 2020
Property Description
Luxury Waterfront Living at the VIO Condominium - The Wharf in DC - Best Priced 2 Bedroom/2 Bathroom Unit at the VIO with an Outdoor Deck overlooking the Water & Marina - Includes a 1 Car Reserved Undground Parking Space (#33C on P2) - 1/2 Mile to Waterfront Metro Station - Wide Plank Hardwood Floors - Stainless Steel Thermidor Appliances with Gas Oven - Quartz Counters - Subway Glass Tile Backsplash - Porcelanosa Custom Cabinets with Under Cabinet Lighting - Center Kitchen Island with Breakfast Bar - Recessed Lighting - Floor to Ceiling Windows - Both Bedrooms feature Walk-in Closets with Custom Organizer Systems - Primary Bathroom highlighted by Upgraded Tile & Seamless Glass Shower - Kitchen open to Dining & Living Areas for Entertaining - Bosch Front Load Washer/Dryer - Amenity Rich Building includes a 24 Hour Concierge, a Porter Service, a Full Gym with Yoga/Aerobics Studio, Secure Garage Parking & Entry, Secure Front Entry, Secure Elevator Access, a Resident Lounge with Gas Fireplace & Espresso Bar, an Outdoor Infinity Edge Pool overlooking the Washington Channel & Marina, a Secure Bike Storage Room, a Car Detailing Station, Outdoor Dining Tables & Grill, and a Dog Washing Station. The Wharf offers Restaurants, Boutique Shops, Entertainment Venues, Hotels, Public Piers, nearby Parks, a Marina, and Water Taxi in Season - Don't miss this fantastic opportunity!
Location
State DC
County Washington
Zoning RESIDENTIAL
Rooms
Other Rooms Living Room, Primary Bedroom, Bedroom 2, Kitchen, Foyer, Primary Bathroom, Full Bath
Main Level Bedrooms 2
Interior
Interior Features Dining Area, Elevator, Entry Level Bedroom, Floor Plan - Open, Kitchen - Gourmet, Kitchen - Island, Recessed Lighting, Wood Floors, Walk-in Closet(s), Tub Shower, Upgraded Countertops, Stall Shower
Hot Water Natural Gas
Heating Forced Air
Cooling Central A/C
Flooring Hardwood
Equipment Built-In Microwave, Dishwasher, Disposal, Dryer - Front Loading, Icemaker, Oven/Range - Gas, Refrigerator, Stainless Steel Appliances, Washer - Front Loading
Furnishings No
Window Features Double Pane
Appliance Built-In Microwave, Dishwasher, Disposal, Dryer - Front Loading, Icemaker, Oven/Range - Gas, Refrigerator, Stainless Steel Appliances, Washer - Front Loading
Heat Source Electric
Laundry Dryer In Unit, Washer In Unit, Has Laundry
Exterior
Exterior Feature Deck(s)
Garage Underground, Basement Garage
Garage Spaces 1.0
Parking On Site 1
Amenities Available Common Grounds, Concierge, Elevator, Exercise Room, Fitness Center, Meeting Room, Party Room, Pool - Outdoor, Swimming Pool
Waterfront N
Water Access N
View Marina, River, Scenic Vista, Water
Accessibility 32\"+ wide Doors, 36\"+ wide Halls, Doors - Swing In, Elevator, Doors - Lever Handle(s)
Porch Deck(s)
Parking Type Parking Garage
Total Parking Spaces 1
Garage N
Building
Story 1
Unit Features Hi-Rise 9+ Floors
Sewer Public Sewer
Water Public
Architectural Style Contemporary
Level or Stories 1
Additional Building Above Grade, Below Grade
Structure Type 9'+ Ceilings
New Construction N
Schools
Elementary Schools Call School Board
Middle Schools Call School Board
High Schools Call School Board
School District District Of Columbia Public Schools
Others
Pets Allowed Y
HOA Fee Include Gas,Ext Bldg Maint,Health Club,Pool(s),Trash,Common Area Maintenance,Management,Reserve Funds,Snow Removal
Senior Community No
Tax ID 0473//2118
Ownership Condominium
Security Features 24 hour security,Desk in Lobby,Resident Manager
Special Listing Condition Standard
Pets Description Dogs OK, Cats OK, Number Limit
Read Less Info
Want to know what your home might be worth? Contact us for a FREE valuation!

Our team is ready to help you sell your home for the highest possible price ASAP

Bought with Amir Tabatabai • TTR Sotheby's International Realty

1619 Walnut St 4th FL, Philadelphia, PA, 19103, United States






