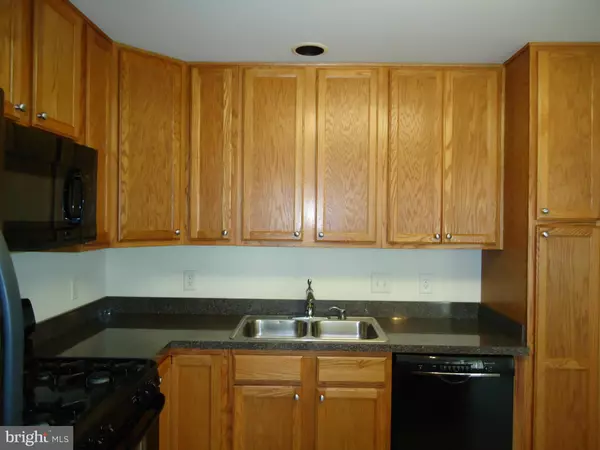$131,000
$135,000
3.0%For more information regarding the value of a property, please contact us for a free consultation.
3 Beds
3 Baths
1,680 SqFt
SOLD DATE : 11/16/2016
Key Details
Sold Price $131,000
Property Type Townhouse
Sub Type Row/Townhouse
Listing Status Sold
Purchase Type For Sale
Square Footage 1,680 sqft
Price per Sqft $77
Subdivision Belmont West
MLS Listing ID 1000401025
Sold Date 11/16/16
Style Colonial
Bedrooms 3
Full Baths 2
Half Baths 1
HOA Fees $58/mo
HOA Y/N Y
Abv Grd Liv Area 1,680
Originating Board MRIS
Year Built 2007
Annual Tax Amount $1,025
Tax Year 2016
Lot Size 2,000 Sqft
Acres 0.05
Property Description
PERFECT FOR THE FIRST TIME BUYER!!! JUST 20 MINUTES TO FREDERICKSBURG & VRE! Only 9 years young and MOVE-IN READY just in time for the Holidays! Lovely Master Suite offers Sitting Area with Luxury Bath! NEW two tone CARPET and Turn--key staircase providing an open floor plan! Fully Fenced with PATIO! DON't miss out on home ownership! GREAT RATES offers a GREAT payment! SELLER is MOTIVATED!
Location
State VA
County Caroline
Zoning PRD
Rooms
Other Rooms Master Bedroom, Bedroom 2, Bedroom 3, Kitchen, Family Room, Foyer, Laundry
Interior
Interior Features Combination Dining/Living, Kitchen - Island
Hot Water Natural Gas
Heating Forced Air
Cooling Ceiling Fan(s), Central A/C
Fireplaces Number 1
Equipment Dishwasher, Disposal, Exhaust Fan, Microwave, Oven/Range - Gas, Refrigerator
Fireplace Y
Appliance Dishwasher, Disposal, Exhaust Fan, Microwave, Oven/Range - Gas, Refrigerator
Heat Source Natural Gas
Exterior
Parking On Site 2
Waterfront N
Water Access N
Accessibility None
Garage N
Private Pool N
Building
Story 2
Sewer Public Sewer
Water Public
Architectural Style Colonial
Level or Stories 2
Additional Building Above Grade, Shed
New Construction N
Schools
Elementary Schools Call School Board
Middle Schools Caroline
High Schools Caroline
School District Caroline County Public Schools
Others
Senior Community No
Tax ID 82B-2-19
Ownership Fee Simple
Special Listing Condition Standard
Read Less Info
Want to know what your home might be worth? Contact us for a FREE valuation!

Our team is ready to help you sell your home for the highest possible price ASAP

Bought with Michelle Light • Berkshire Hathaway HomeServices PenFed Realty

1619 Walnut St 4th FL, Philadelphia, PA, 19103, United States






