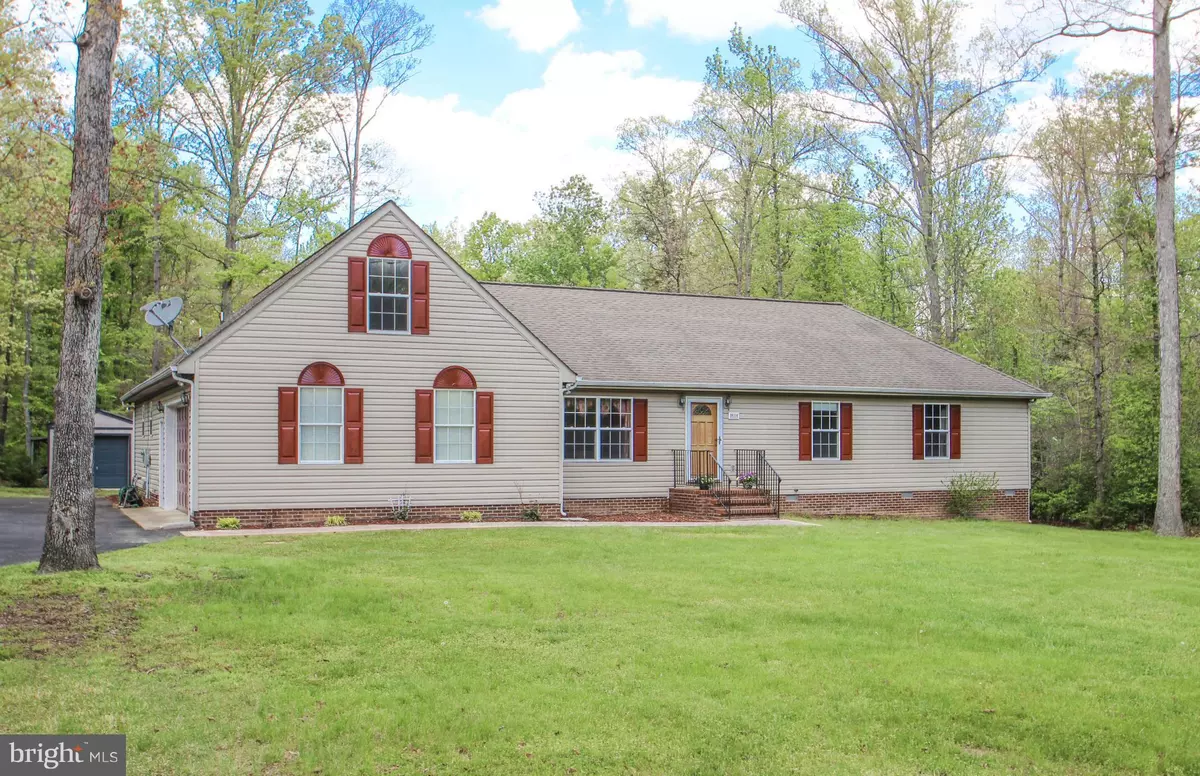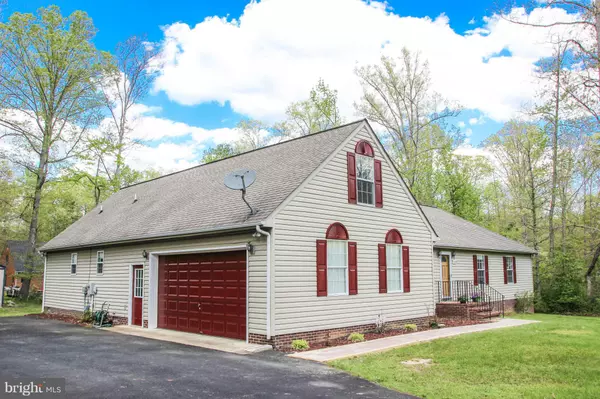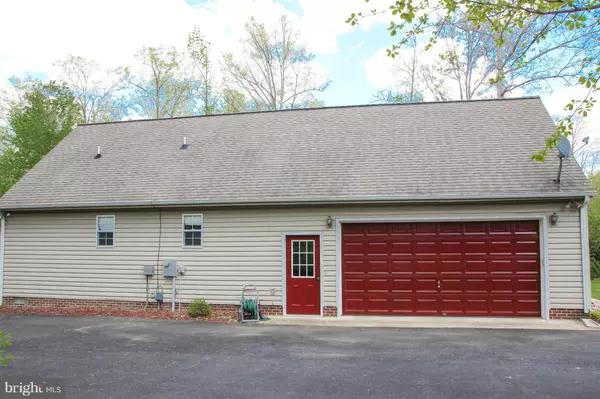$235,000
$239,900
2.0%For more information regarding the value of a property, please contact us for a free consultation.
4 Beds
3 Baths
2,172 SqFt
SOLD DATE : 09/11/2015
Key Details
Sold Price $235,000
Property Type Single Family Home
Sub Type Detached
Listing Status Sold
Purchase Type For Sale
Square Footage 2,172 sqft
Price per Sqft $108
Subdivision Maury Heights
MLS Listing ID 1000399345
Sold Date 09/11/15
Style Ranch/Rambler
Bedrooms 4
Full Baths 2
Half Baths 1
HOA Y/N N
Abv Grd Liv Area 2,172
Originating Board MRIS
Year Built 1998
Annual Tax Amount $2,086
Tax Year 2014
Property Description
That single level living space, with the shaded large yard that you've been looking for is right here. As you walk in the door, you can feel the stresses of the day release, as you enter your spacious living space with large rooms, a loft get-away, awesome kitchen and backyard made for bbq'ing. You're just minutes from historic Bowling Green or interstate access. Come check it out!
Location
State VA
County Caroline
Zoning R1
Rooms
Other Rooms Living Room, Dining Room, Primary Bedroom, Bedroom 2, Bedroom 3, Kitchen, Foyer, Bedroom 1, Laundry, Loft
Main Level Bedrooms 4
Interior
Interior Features Kitchen - Table Space, Entry Level Bedroom, Floor Plan - Traditional
Hot Water Electric
Heating Heat Pump(s)
Cooling Central A/C
Equipment Washer/Dryer Hookups Only, Central Vacuum, Dishwasher, Disposal, Icemaker, Refrigerator, Range Hood, Stove
Fireplace N
Appliance Washer/Dryer Hookups Only, Central Vacuum, Dishwasher, Disposal, Icemaker, Refrigerator, Range Hood, Stove
Heat Source Electric
Exterior
Garage Garage Door Opener
Garage Spaces 2.0
Waterfront N
Water Access N
Roof Type Asphalt
Accessibility None
Attached Garage 2
Total Parking Spaces 2
Garage Y
Private Pool N
Building
Story 2
Foundation Crawl Space
Sewer Septic Exists
Water Public
Architectural Style Ranch/Rambler
Level or Stories 2
Additional Building Above Grade, Shed
New Construction N
Schools
Middle Schools Caroline
High Schools Caroline
School District Caroline County Public Schools
Others
Senior Community No
Tax ID 43G-2-C-10
Ownership Fee Simple
Special Listing Condition Standard
Read Less Info
Want to know what your home might be worth? Contact us for a FREE valuation!

Our team is ready to help you sell your home for the highest possible price ASAP

Bought with Michelle L Goss • MacDoc Realty LLC

1619 Walnut St 4th FL, Philadelphia, PA, 19103, United States






