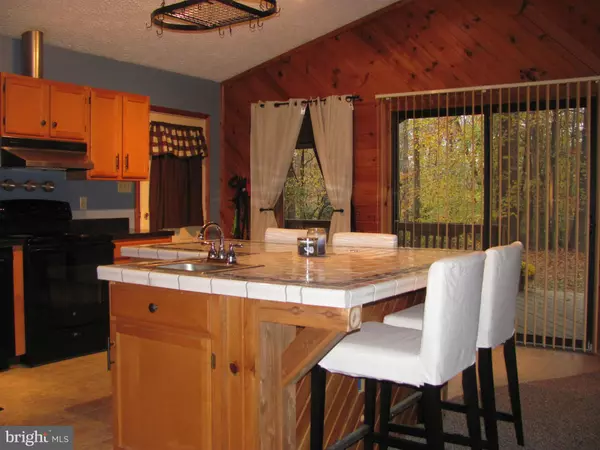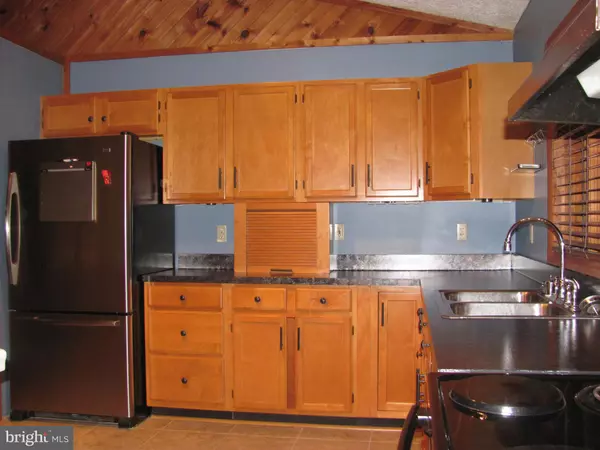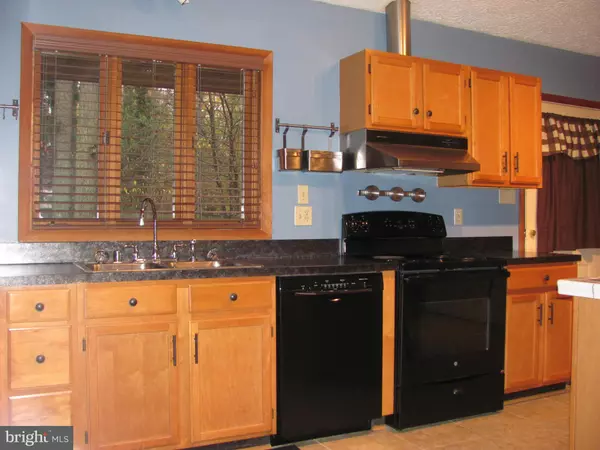$169,000
$169,000
For more information regarding the value of a property, please contact us for a free consultation.
3 Beds
2 Baths
1,344 SqFt
SOLD DATE : 01/05/2017
Key Details
Sold Price $169,000
Property Type Single Family Home
Sub Type Detached
Listing Status Sold
Purchase Type For Sale
Square Footage 1,344 sqft
Price per Sqft $125
Subdivision Caroline Pines
MLS Listing ID 1000401103
Sold Date 01/05/17
Style Ranch/Rambler
Bedrooms 3
Full Baths 2
HOA Fees $87/mo
HOA Y/N Y
Abv Grd Liv Area 1,344
Originating Board MRIS
Year Built 1993
Annual Tax Amount $1,063
Tax Year 2016
Lot Size 0.816 Acres
Acres 0.82
Property Description
Peaceful setting nestled on almost a full acre! Huge wraparound porch with cathedral ceiling for relaxing, entertaining or watching wildlife. Open floor plan with lots of natural light, new carpet, new HVAC, new roof, newer appliances, generous sized rooms, updated bathrooms, and large kitchen. Want to unwind after a long day at work or commuting? Look no further, this home does not disappoint!
Location
State VA
County Caroline
Zoning RP
Rooms
Other Rooms Living Room, Primary Bedroom, Bedroom 2, Bedroom 3, Kitchen
Main Level Bedrooms 3
Interior
Interior Features Kitchen - Eat-In, Breakfast Area, Primary Bath(s), Window Treatments, Wainscotting, Floor Plan - Open
Hot Water Electric
Heating Forced Air
Cooling Ceiling Fan(s), Central A/C
Equipment Dishwasher, Dryer, Exhaust Fan, Icemaker, Oven/Range - Electric, Washer, Refrigerator
Fireplace N
Window Features Double Pane
Appliance Dishwasher, Dryer, Exhaust Fan, Icemaker, Oven/Range - Electric, Washer, Refrigerator
Heat Source Bottled Gas/Propane
Exterior
Exterior Feature Wrap Around
Amenities Available Basketball Courts, Lake, Picnic Area, Pier/Dock, Pool - Outdoor, Tot Lots/Playground, Tennis Courts, Water/Lake Privileges
Waterfront N
View Y/N Y
Water Access N
View Trees/Woods
Accessibility None
Porch Wrap Around
Garage N
Private Pool N
Building
Lot Description Backs to Trees
Story 1
Foundation Block, Crawl Space
Sewer Septic = # of BR
Water Public
Architectural Style Ranch/Rambler
Level or Stories 1
Additional Building Above Grade, Shed
Structure Type Dry Wall
New Construction N
Schools
Elementary Schools Ladysmith
Middle Schools Caroline
High Schools Caroline
School District Caroline County Public Schools
Others
Senior Community No
Tax ID 93A3-1-430
Ownership Fee Simple
Special Listing Condition Standard
Read Less Info
Want to know what your home might be worth? Contact us for a FREE valuation!

Our team is ready to help you sell your home for the highest possible price ASAP

Bought with Lisa Rowe • CENTURY 21 New Millennium

1619 Walnut St 4th FL, Philadelphia, PA, 19103, United States






