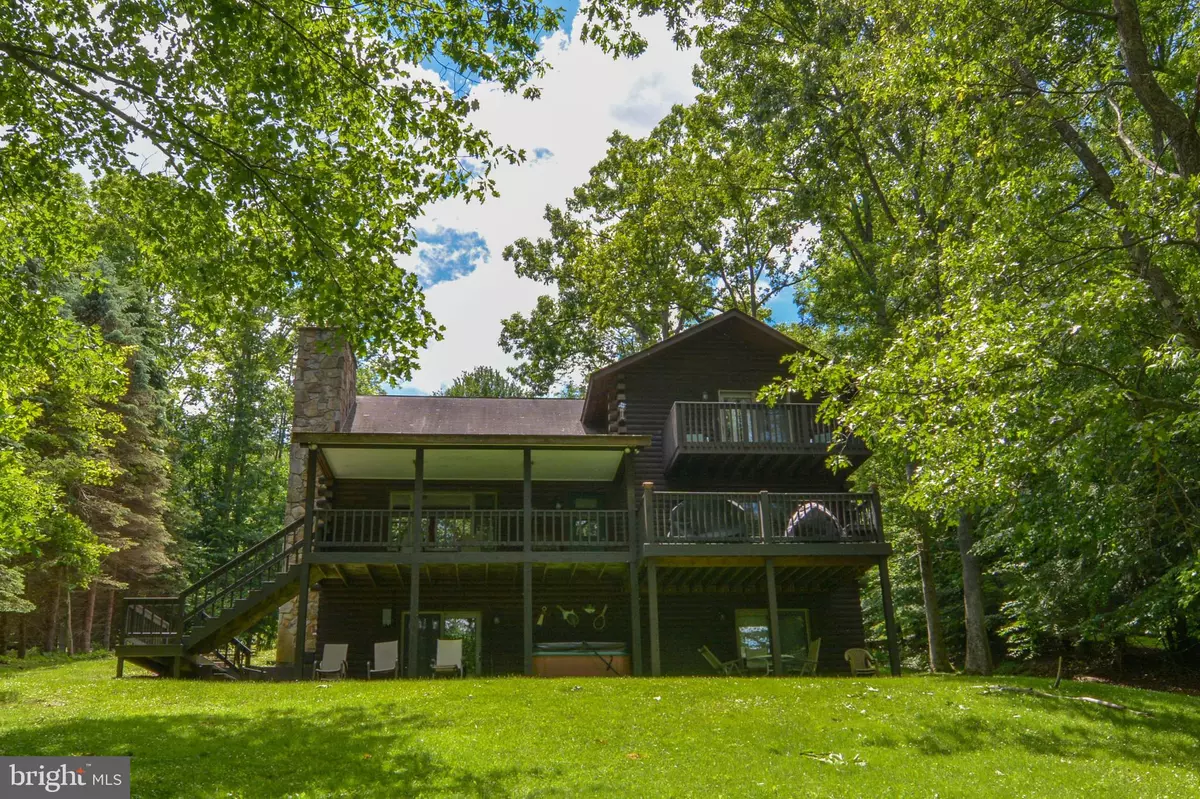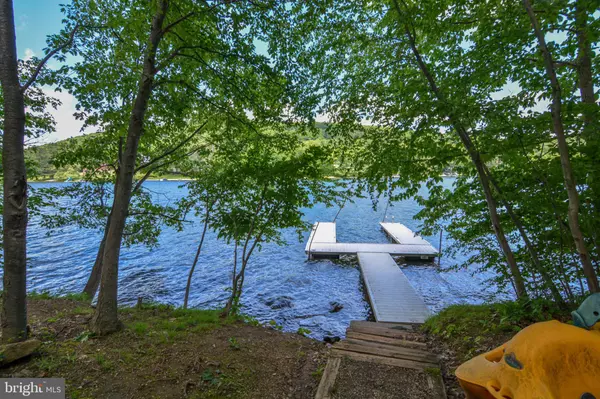$715,000
$739,000
3.2%For more information regarding the value of a property, please contact us for a free consultation.
5 Beds
3 Baths
2,670 SqFt
SOLD DATE : 09/09/2019
Key Details
Sold Price $715,000
Property Type Single Family Home
Sub Type Detached
Listing Status Sold
Purchase Type For Sale
Square Footage 2,670 sqft
Price per Sqft $267
Subdivision None Available
MLS Listing ID MDGA130614
Sold Date 09/09/19
Style Log Home
Bedrooms 5
Full Baths 3
HOA Y/N N
Abv Grd Liv Area 1,700
Originating Board BRIGHT
Year Built 1994
Annual Tax Amount $7,819
Tax Year 2018
Lot Size 0.460 Acres
Acres 0.46
Property Description
This well maintained 5 bedroom 3 bath lakefront log home is located just over one mile from Wisp, Lodestone golf course and the Adventure Center Sports Park. The efficient floorplan includes a large great room with native stone fireplace and cathedral ceiling. Two main level bedrooms including one with direct deck access. The upper level includes a large master suite with balcony access and private bath. A loft overlooks the great room. The lower level offers two more bedrooms and a large family/game room with wetbar. The exterior features a covered porch, deck, balcony, and two porches. A hot tub is included and can be easily accessed from the family room. Includes 100' of premiere lake frontage and qualifies for a Type A dock. Connected to public water and sewer, paved driveway and low maintenance lot. Currently a rental with Railey Vacations known as Adventure Bound.
Location
State MD
County Garrett
Zoning R
Direction West
Rooms
Other Rooms Dining Room, Primary Bedroom, Bedroom 2, Bedroom 3, Bedroom 4, Kitchen, Family Room, Bedroom 1, Great Room, Loft, Bathroom 1, Primary Bathroom
Basement Full
Main Level Bedrooms 2
Interior
Interior Features Carpet, Ceiling Fan(s), Combination Kitchen/Dining, Entry Level Bedroom, Floor Plan - Open, Kitchen - Eat-In, Kitchen - Island, Wet/Dry Bar, WhirlPool/HotTub
Hot Water Electric
Heating Baseboard - Electric
Cooling Ceiling Fan(s)
Fireplaces Number 1
Fireplaces Type Stone
Equipment Refrigerator, Icemaker, Oven/Range - Electric, Dishwasher, Microwave, Disposal, Washer, Dryer
Fireplace Y
Window Features Double Pane,Insulated,Screens,Wood Frame
Appliance Refrigerator, Icemaker, Oven/Range - Electric, Dishwasher, Microwave, Disposal, Washer, Dryer
Heat Source Electric
Laundry Lower Floor
Exterior
Utilities Available Cable TV Available, Sewer Available, Water Available, DSL Available
Waterfront Y
Waterfront Description Private Dock Site
Water Access Y
Water Access Desc Boat - Powered,Boat - Length Limit,Canoe/Kayak,Fishing Allowed,Limited hours of Personal Watercraft Operation (PWC),Sail,Swimming Allowed,Waterski/Wakeboard
View Water, Trees/Woods
Street Surface Black Top
Accessibility Level Entry - Main
Road Frontage Public
Garage N
Building
Lot Description Trees/Wooded, Road Frontage, Premium, Partly Wooded
Story 3+
Foundation Slab, Block
Sewer Community Septic Tank, Private Septic Tank
Water Public
Architectural Style Log Home
Level or Stories 3+
Additional Building Above Grade, Below Grade
New Construction N
Schools
Elementary Schools Accident
Middle Schools Northern
High Schools Northern Garrett High
School District Garrett County Public Schools
Others
Pets Allowed Y
Senior Community No
Tax ID 1218017024
Ownership Fee Simple
SqFt Source Assessor
Acceptable Financing Conventional
Listing Terms Conventional
Financing Conventional
Special Listing Condition Standard
Pets Description Dogs OK, Cats OK
Read Less Info
Want to know what your home might be worth? Contact us for a FREE valuation!

Our team is ready to help you sell your home for the highest possible price ASAP

Bought with Michael N Kennedy • Railey Realty, Inc.

1619 Walnut St 4th FL, Philadelphia, PA, 19103, United States






