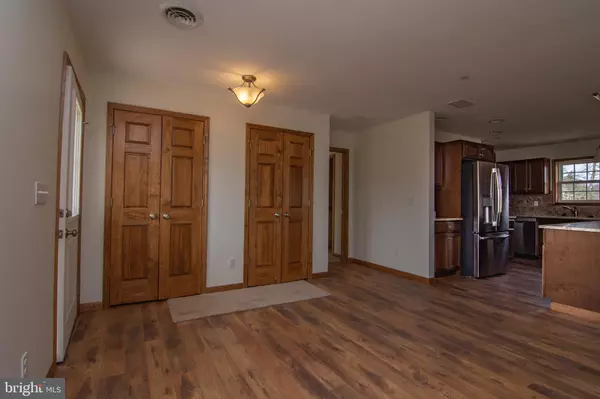$272,900
$273,900
0.4%For more information regarding the value of a property, please contact us for a free consultation.
3 Beds
2 Baths
1,456 SqFt
SOLD DATE : 10/17/2019
Key Details
Sold Price $272,900
Property Type Single Family Home
Sub Type Detached
Listing Status Sold
Purchase Type For Sale
Square Footage 1,456 sqft
Price per Sqft $187
Subdivision None Available
MLS Listing ID MDGA130148
Sold Date 10/17/19
Style Ranch/Rambler
Bedrooms 3
Full Baths 2
HOA Fees $41/ann
HOA Y/N Y
Abv Grd Liv Area 1,456
Originating Board BRIGHT
Year Built 2019
Lot Size 0.730 Acres
Acres 0.73
Property Description
The quality says it all! If you are looking for a one-level living while enjoying the mountains of Western Maryland and visiting Deep Creek Lake or Wisp Ski Resort, give a call to view this home. Benefit from the new construction providing all new home components, so say goodbye to worrying about maintenance and repairs. This new construction home is brought to you by Premier Builder, Legacy Home Corp., and offers you a large master bedroom and master bath with walk-in closet. Additionally, there are two other bedrooms and also an additional bath. The kitchen boasts a large center island, stainless appliances along with sleek granite countertops throughout the kitchen. Relax on the front porch overlooking Marsh Mountain or unwind on the back deck. Quick and easy access to all Deep Creek Lake amenities with this central location. Relax and bask in the ease of living that comes with this new construction home at Deep Creek.
Location
State MD
County Garrett
Zoning LR
Rooms
Other Rooms Living Room, Dining Room, Primary Bedroom, Bedroom 2, Bedroom 3, Kitchen, Laundry
Main Level Bedrooms 3
Interior
Hot Water Electric
Heating Forced Air
Cooling Central A/C, Ceiling Fan(s)
Equipment Built-In Microwave, Cooktop, Dishwasher, Exhaust Fan, Oven - Single, Refrigerator
Appliance Built-In Microwave, Cooktop, Dishwasher, Exhaust Fan, Oven - Single, Refrigerator
Heat Source Electric
Exterior
Garage Garage Door Opener
Garage Spaces 1.0
Waterfront N
Water Access N
Accessibility None
Attached Garage 1
Total Parking Spaces 1
Garage Y
Building
Story 1
Sewer Public Sewer
Water Public
Architectural Style Ranch/Rambler
Level or Stories 1
Additional Building Above Grade
New Construction Y
Schools
School District Garrett County Public Schools
Others
Senior Community No
Tax ID 1206090884
Ownership Fee Simple
SqFt Source Estimated
Special Listing Condition Standard
Read Less Info
Want to know what your home might be worth? Contact us for a FREE valuation!

Our team is ready to help you sell your home for the highest possible price ASAP

Bought with Nick Fratz-Orr • Railey Realty, Inc.

1619 Walnut St 4th FL, Philadelphia, PA, 19103, United States






