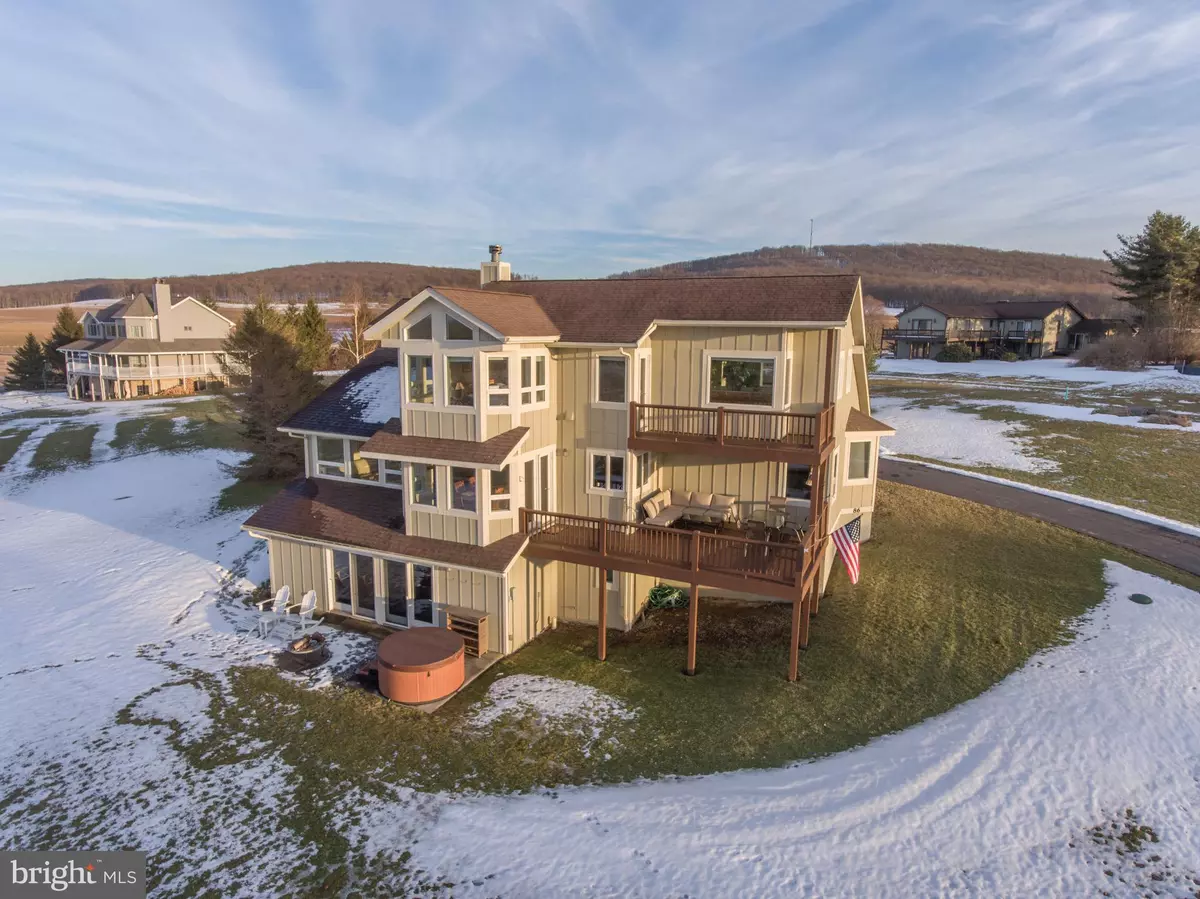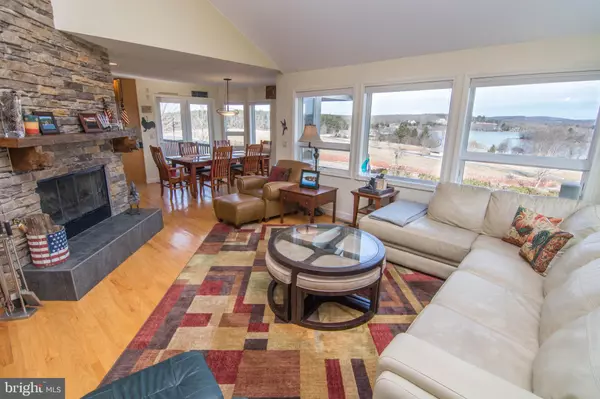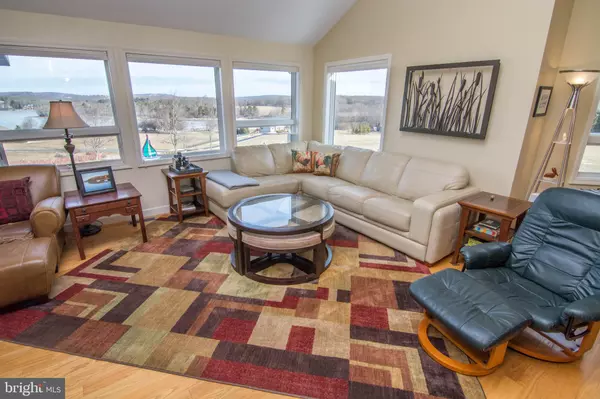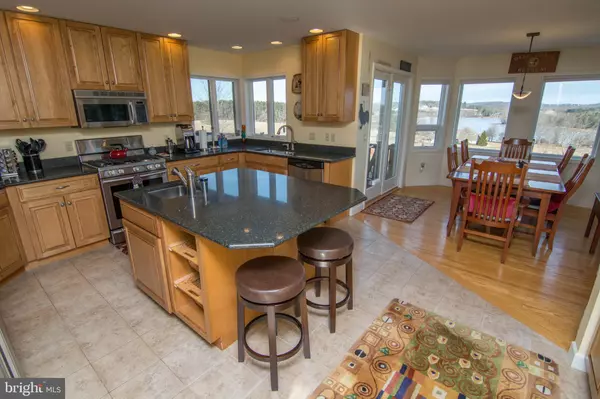$630,000
$639,000
1.4%For more information regarding the value of a property, please contact us for a free consultation.
4 Beds
4 Baths
4,181 SqFt
SOLD DATE : 05/10/2019
Key Details
Sold Price $630,000
Property Type Single Family Home
Sub Type Detached
Listing Status Sold
Purchase Type For Sale
Square Footage 4,181 sqft
Price per Sqft $150
Subdivision Hickory Ridge
MLS Listing ID MDGA128776
Sold Date 05/10/19
Style Contemporary
Bedrooms 4
Full Baths 3
Half Baths 1
HOA Fees $20/ann
HOA Y/N Y
Abv Grd Liv Area 4,181
Originating Board BRIGHT
Year Built 2004
Annual Tax Amount $6,154
Tax Year 2018
Lot Size 1.200 Acres
Acres 1.2
Property Description
Deep Creek Retreat! Custom built 4 bedroom lake access home with a rare combination of unobstructed, expansive lake views and boat slip within very close proximity. Luxurious and rustic finishes throughout including granite kitchen counters, stainless steel appliances, gas stove, a large master bedroom suite with sitting area overlooking the lake, hardwood floors, and a wood burning stone fireplace. Enjoy dramatic evening sunsets from the upper level private balcony or extensive decking areas. Built in 2004, this 3 level, light-filled home includes many 'fun' features including a large recreation room with several game tables, hot tub with lake views, master bedroom wet bar, and a large open yard to relax and make memories with family and friends. The Hickory Ridge lake access area is one of the best at Deep Creek! - level, open and park-like with a common boat dock and private clubhouse. Home also features extensive storage areas and closets throughout including a large 2-car detached garage with a shop area for all your sporting and recreation equipment!
Location
State MD
County Garrett
Zoning R
Rooms
Other Rooms Living Room, Dining Room, Primary Bedroom, Bedroom 2, Bedroom 3, Bedroom 4, Kitchen, Family Room, Foyer, Laundry, Utility Room
Basement Fully Finished, Heated, Improved, Interior Access, Walkout Level, Windows
Main Level Bedrooms 2
Interior
Interior Features Carpet, Ceiling Fan(s), Dining Area, Entry Level Bedroom, Family Room Off Kitchen, Floor Plan - Open, Kitchen - Island, Primary Bath(s), Walk-in Closet(s), WhirlPool/HotTub, Wood Floors
Hot Water 60+ Gallon Tank, Propane
Heating Forced Air
Cooling Central A/C
Flooring Hardwood, Ceramic Tile, Carpet
Fireplaces Number 1
Fireplaces Type Wood
Equipment Built-In Microwave, Dishwasher, Disposal, Dryer - Front Loading, Extra Refrigerator/Freezer, Oven/Range - Gas, Refrigerator, Stainless Steel Appliances, Washer - Front Loading, Water Conditioner - Owned, Water Heater
Fireplace Y
Window Features Casement
Appliance Built-In Microwave, Dishwasher, Disposal, Dryer - Front Loading, Extra Refrigerator/Freezer, Oven/Range - Gas, Refrigerator, Stainless Steel Appliances, Washer - Front Loading, Water Conditioner - Owned, Water Heater
Heat Source Propane - Owned
Laundry Main Floor
Exterior
Garage Garage - Front Entry, Additional Storage Area
Garage Spaces 2.0
Utilities Available Cable TV, Phone, Electric Available
Amenities Available Water/Lake Privileges, Pier/Dock, Mooring Area, Club House, Boat Dock/Slip
Waterfront N
Water Access Y
Water Access Desc Boat - Length Limit,Boat - Powered,Canoe/Kayak,Fishing Allowed,Limited hours of Personal Watercraft Operation (PWC),Personal Watercraft (PWC),Public Access,Public Beach,Sail,Swimming Allowed
View Water, Lake, Mountain
Roof Type Shingle
Street Surface Paved
Accessibility None
Road Frontage Private
Parking Type Detached Garage, Driveway
Total Parking Spaces 2
Garage Y
Building
Lot Description Rear Yard
Story 3+
Foundation Block
Sewer Septic Permit Issued, Septic < # of BR
Water Well
Architectural Style Contemporary
Level or Stories 3+
Additional Building Above Grade, Below Grade
Structure Type High
New Construction N
Schools
Elementary Schools Broadford
Middle Schools Southern Middle
High Schools Southern Garrett High
School District Garrett County Public Schools
Others
HOA Fee Include Road Maintenance,Pier/Dock Maintenance
Senior Community No
Tax ID 1218038013
Ownership Fee Simple
SqFt Source Assessor
Acceptable Financing Cash, Conventional
Horse Property N
Listing Terms Cash, Conventional
Financing Cash,Conventional
Special Listing Condition Standard
Read Less Info
Want to know what your home might be worth? Contact us for a FREE valuation!

Our team is ready to help you sell your home for the highest possible price ASAP

Bought with Coelian M Green • Railey Realty, Inc.

1619 Walnut St 4th FL, Philadelphia, PA, 19103, United States






