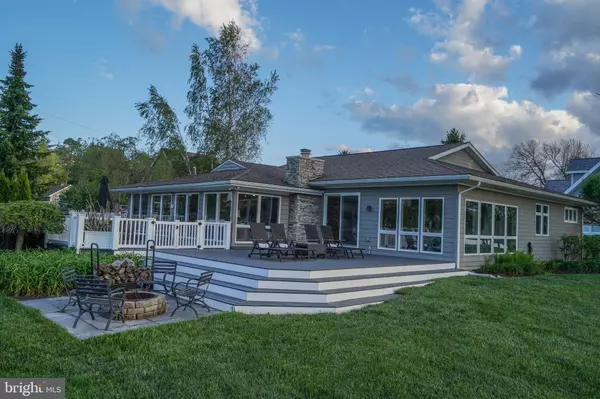$1,300,000
$1,475,000
11.9%For more information regarding the value of a property, please contact us for a free consultation.
6 Beds
3 Baths
2,530 SqFt
SOLD DATE : 09/08/2020
Key Details
Sold Price $1,300,000
Property Type Single Family Home
Sub Type Detached
Listing Status Sold
Purchase Type For Sale
Square Footage 2,530 sqft
Price per Sqft $513
Subdivision Hickory Ridge
MLS Listing ID MDGA132644
Sold Date 09/08/20
Style Craftsman,Cottage
Bedrooms 6
Full Baths 3
HOA Fees $25/ann
HOA Y/N Y
Abv Grd Liv Area 2,530
Originating Board BRIGHT
Year Built 1961
Annual Tax Amount $7,107
Tax Year 2019
Lot Size 0.475 Acres
Acres 0.48
Property Description
One of most serene unobstructed lakefront lots on Deep Creek. Offering unbeatable western exposure and stunning sunsets. All appliances recently replaced, additions and renovations from top to bottom in 2012. This 6 bedroom, 3 full bath home has everything you want in a lake house. The expansive kitchen, dining, and great room combination offers an abundance of natural light with some of the best lake views you'll ever see. You won't find another home boasting this many amenities and features on the lake!
Location
State MD
County Garrett
Zoning R
Rooms
Other Rooms Dining Room, Primary Bedroom, Bedroom 2, Bedroom 3, Bedroom 4, Bedroom 5, Kitchen, Great Room, Bedroom 6, Bathroom 2, Bathroom 3, Attic, Primary Bathroom
Main Level Bedrooms 6
Interior
Interior Features Built-Ins, Ceiling Fan(s), Combination Dining/Living, Combination Kitchen/Dining, Combination Kitchen/Living, Entry Level Bedroom, Family Room Off Kitchen, Floor Plan - Open, Kitchen - Island, Primary Bath(s), Recessed Lighting, Soaking Tub, Tub Shower
Hot Water Electric, Instant Hot Water
Heating Heat Pump(s)
Cooling Ceiling Fan(s), Central A/C
Flooring Laminated, Ceramic Tile
Equipment Dishwasher, Dryer, Cooktop, Refrigerator, Stove, Oven - Wall, Water Conditioner - Owned
Furnishings Yes
Appliance Dishwasher, Dryer, Cooktop, Refrigerator, Stove, Oven - Wall, Water Conditioner - Owned
Heat Source Electric, Propane - Leased
Laundry Main Floor
Exterior
Exterior Feature Deck(s), Porch(es)
Garage Additional Storage Area, Garage - Front Entry, Garage Door Opener, Inside Access, Oversized, Other
Garage Spaces 5.0
Utilities Available Propane, Cable TV, Other
Waterfront Y
Waterfront Description Private Dock Site
Water Access Y
View Lake, Mountain, Scenic Vista
Roof Type Asphalt,Shingle
Street Surface Black Top
Accessibility No Stairs
Porch Deck(s), Porch(es)
Road Frontage Private
Parking Type Attached Garage, Driveway
Attached Garage 1
Total Parking Spaces 5
Garage Y
Building
Lot Description Premium, Level
Story 1
Sewer Septic < # of BR, Septic Exists
Water Well
Architectural Style Craftsman, Cottage
Level or Stories 1
Additional Building Above Grade, Below Grade
Structure Type 9'+ Ceilings,Dry Wall,Wood Ceilings,Wood Walls
New Construction N
Schools
School District Garrett County Public Schools
Others
HOA Fee Include Road Maintenance
Senior Community No
Tax ID 1218013789
Ownership Fee Simple
SqFt Source Assessor
Horse Property N
Special Listing Condition Standard
Read Less Info
Want to know what your home might be worth? Contact us for a FREE valuation!

Our team is ready to help you sell your home for the highest possible price ASAP

Bought with Nina A Beitzel • Railey Realty, Inc.

1619 Walnut St 4th FL, Philadelphia, PA, 19103, United States






