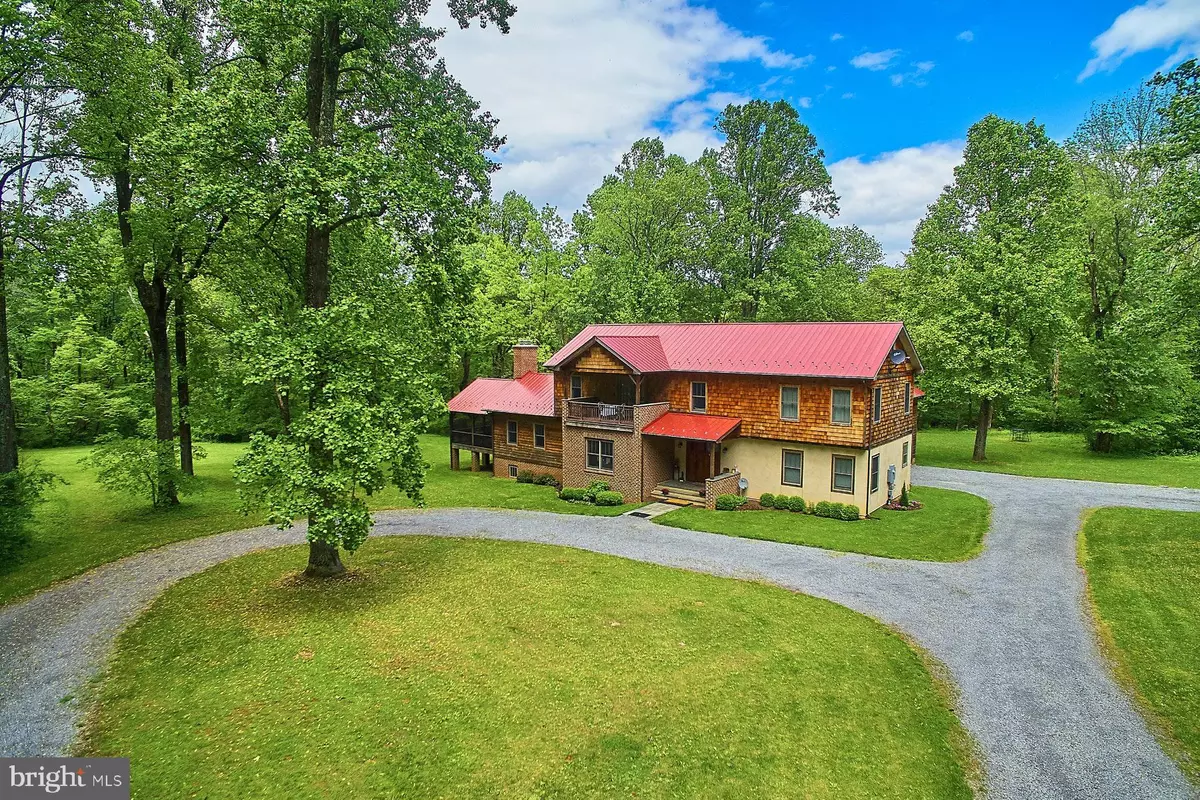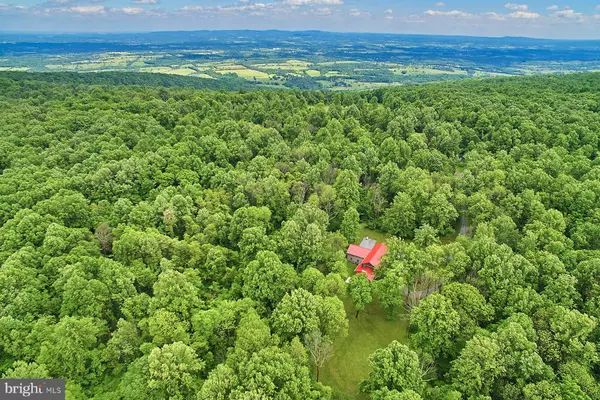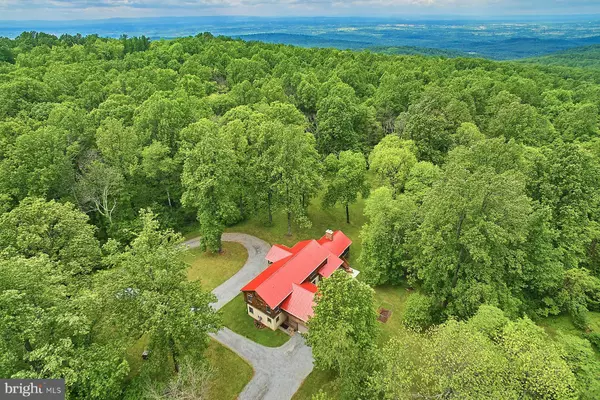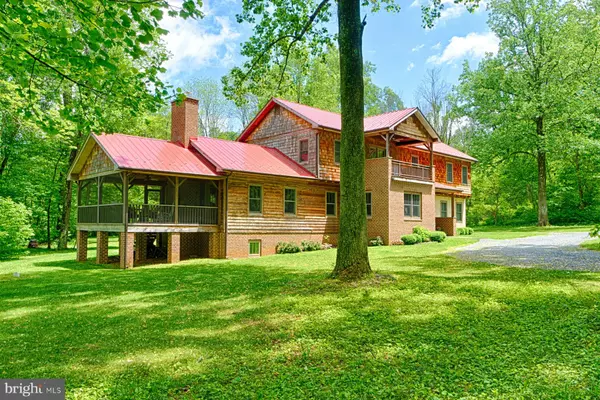$940,000
$924,900
1.6%For more information regarding the value of a property, please contact us for a free consultation.
4 Beds
5 Baths
5,182 SqFt
SOLD DATE : 01/14/2021
Key Details
Sold Price $940,000
Property Type Single Family Home
Sub Type Detached
Listing Status Sold
Purchase Type For Sale
Square Footage 5,182 sqft
Price per Sqft $181
Subdivision Skywood
MLS Listing ID VACL111948
Sold Date 01/14/21
Style Craftsman,Contemporary,Other
Bedrooms 4
Full Baths 4
Half Baths 1
HOA Y/N N
Abv Grd Liv Area 3,928
Originating Board BRIGHT
Year Built 2008
Annual Tax Amount $5,939
Tax Year 2020
Lot Size 20.900 Acres
Acres 20.9
Property Description
Nestled on just over 20 acres of serene woodland on ten-mile long Blueridge Mountain Road, outside the village of Paris, Virginia, this no expense spared custom home has 5,200 square feet of craftsman living space. The property has four bedrooms including a large guest bedroom with attached bathroom on the main/entry level, and four full and one half baths. The primary bedroom, on the second level, includes a large attached bathroom and west facing covered breakfast balcony. The kitchen is a chef's delight and opens out to the vaulted and beamed ceiling family room, with wood burning fireplace. The family room in turn opens out to a wonderful large screened porch, with a wood burning cooking fireplace - a great place to relax and enjoy the sights and sounds of mother nature. The main level further includes a formal dining room, formal sitting room and a laundry room. The lower level is finished and currently serves as a large home office. It's floors have radiant under floor heating (as do the second level bathrooms). It includes a full bathroom with shower and is accessed by stairs from the main level or via double French doors walking up to the backyard. A separate entrance to the home office suite, above the garage, with its own half bathroom is ideal for separating business (or school) from pleasure. Interior doors are quality engineered hardwood. A standby backup generator, fueled by the owned, buried propane tank ensures continuity of operations in the event of a power outage. In this age when getting away from it all has become crucial, this property checks all the boxes.
Location
State VA
County Clarke
Zoning FOC
Direction West
Rooms
Other Rooms Living Room, Dining Room, Primary Bedroom, Bedroom 3, Bedroom 4, Kitchen, Family Room, Den, Laundry, Office, Storage Room, Primary Bathroom, Full Bath
Basement Full, Fully Finished
Main Level Bedrooms 1
Interior
Interior Features Additional Stairway, Breakfast Area, Built-Ins, Carpet, Central Vacuum, Crown Moldings, Dining Area, Entry Level Bedroom, Exposed Beams, Family Room Off Kitchen, Floor Plan - Open, Kitchen - Gourmet, Pantry, Soaking Tub, Store/Office, Upgraded Countertops, Walk-in Closet(s), Wood Floors
Hot Water Propane
Heating Forced Air
Cooling Central A/C, Zoned
Flooring Hardwood, Partially Carpeted, Ceramic Tile
Fireplaces Number 2
Fireplaces Type Wood
Equipment Central Vacuum, Cooktop, Dishwasher, Disposal, Dryer, Icemaker, Oven - Double, Range Hood, Refrigerator, Washer
Fireplace Y
Appliance Central Vacuum, Cooktop, Dishwasher, Disposal, Dryer, Icemaker, Oven - Double, Range Hood, Refrigerator, Washer
Heat Source Propane - Owned
Laundry Main Floor
Exterior
Parking Features Garage - Side Entry
Garage Spaces 6.0
Utilities Available Electric Available, Propane
Water Access N
View Trees/Woods
Roof Type Metal
Street Surface Gravel
Accessibility Ramp - Main Level
Attached Garage 2
Total Parking Spaces 6
Garage Y
Building
Lot Description Trees/Wooded
Story 3
Sewer On Site Septic, Septic > # of BR
Water Well
Architectural Style Craftsman, Contemporary, Other
Level or Stories 3
Additional Building Above Grade, Below Grade
New Construction N
Schools
School District Clarke County Public Schools
Others
Senior Community No
Tax ID 40B--1-1
Ownership Fee Simple
SqFt Source Assessor
Special Listing Condition Standard
Read Less Info
Want to know what your home might be worth? Contact us for a FREE valuation!

Our team is ready to help you sell your home for the highest possible price ASAP

Bought with CIndy Schmidlin • Berkshire Hathaway HomeServices PenFed Realty

1619 Walnut St 4th FL, Philadelphia, PA, 19103, United States






