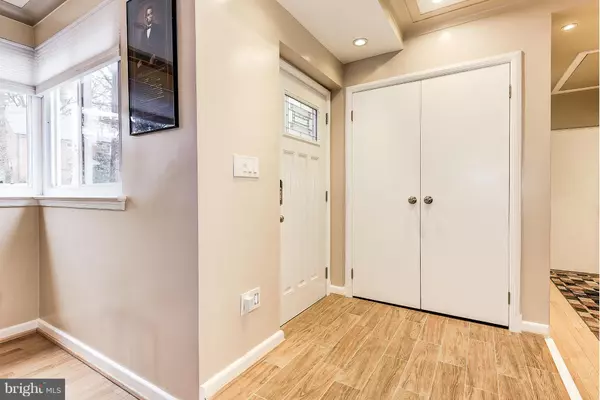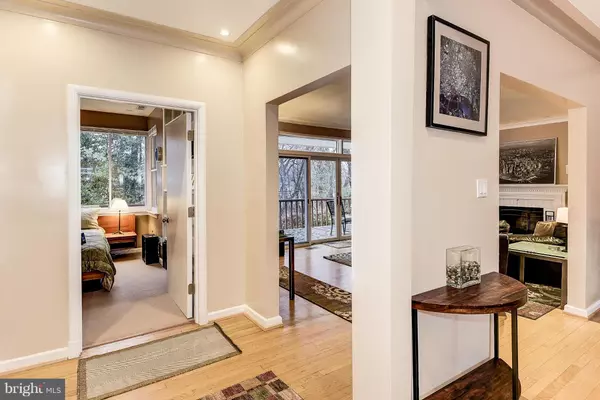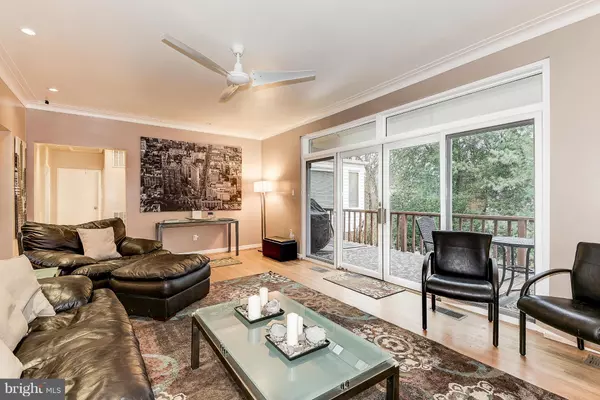$980,450
$995,000
1.5%For more information regarding the value of a property, please contact us for a free consultation.
3 Beds
3 Baths
2,344 SqFt
SOLD DATE : 03/06/2017
Key Details
Sold Price $980,450
Property Type Single Family Home
Sub Type Detached
Listing Status Sold
Purchase Type For Sale
Square Footage 2,344 sqft
Price per Sqft $418
Subdivision Forest Hills
MLS Listing ID 1001380509
Sold Date 03/06/17
Style Ranch/Rambler
Bedrooms 3
Full Baths 2
Half Baths 1
HOA Y/N N
Abv Grd Liv Area 1,398
Originating Board MRIS
Year Built 1950
Annual Tax Amount $6,287
Tax Year 2016
Lot Size 7,500 Sqft
Acres 0.17
Property Description
City living on a quiet cul-de-sac, backing to Broad Branch tributary of the Rock Creek Park. Picture perfect mid-century 1950 brick w/ 3 bedrooms & 2.5 baths. Master suite on main floor, media room, FP, deck overlooking rear garden to parkland. Conveniently located and just blocks to transportation, shops and restaurants.
Location
State DC
County Washington
Direction East
Rooms
Basement Rear Entrance, Connecting Stairway, Daylight, Partial, Walkout Level, Partially Finished
Main Level Bedrooms 2
Interior
Interior Features Dining Area, Entry Level Bedroom, Built-Ins, Wood Floors, Primary Bath(s), Floor Plan - Traditional
Hot Water Electric
Heating Forced Air
Cooling Central A/C
Fireplaces Number 1
Equipment Dishwasher, Disposal, Oven/Range - Electric, Refrigerator, Washer/Dryer Stacked
Fireplace Y
Appliance Dishwasher, Disposal, Oven/Range - Electric, Refrigerator, Washer/Dryer Stacked
Heat Source Natural Gas
Exterior
Exterior Feature Deck(s)
Garage Garage - Rear Entry
Waterfront N
View Y/N Y
Water Access N
View Trees/Woods, Street
Roof Type Asphalt
Accessibility Level Entry - Main, Grab Bars Mod
Porch Deck(s)
Road Frontage Public
Parking Type Off Street, On Street, Driveway
Garage N
Private Pool N
Building
Lot Description Cleared, Backs to Trees, Cul-de-sac, Backs - Parkland
Story 2
Foundation Crawl Space
Sewer Public Septic
Water Public
Architectural Style Ranch/Rambler
Level or Stories 2
Additional Building Above Grade, Below Grade
New Construction N
Schools
Elementary Schools Murch
Middle Schools Deal
School District District Of Columbia Public Schools
Others
Senior Community No
Tax ID 2032//0070
Ownership Fee Simple
Security Features Smoke Detector
Special Listing Condition Standard
Read Less Info
Want to know what your home might be worth? Contact us for a FREE valuation!

Our team is ready to help you sell your home for the highest possible price ASAP

Bought with Margaret A Virostek • W.C. & A.N. Miller, Realtors, A Long & Foster Co.

1619 Walnut St 4th FL, Philadelphia, PA, 19103, United States






