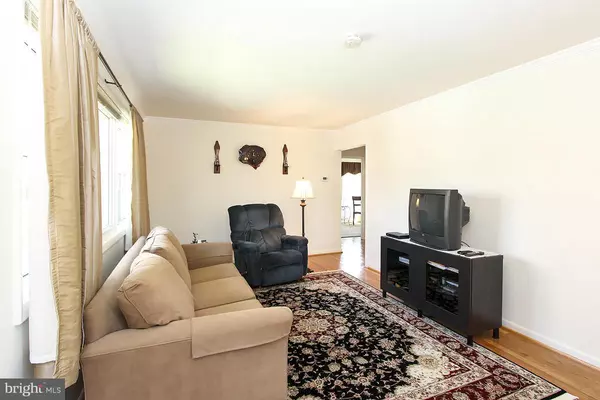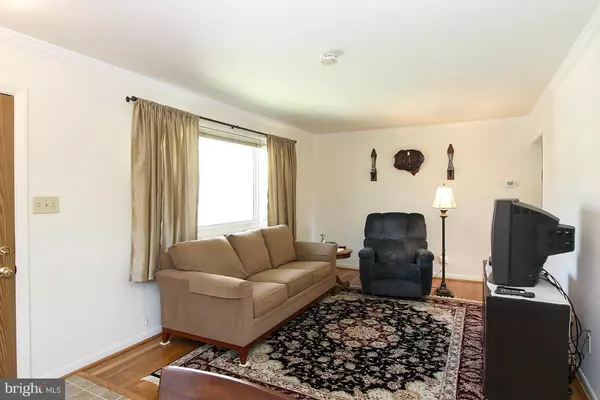$352,000
$352,000
For more information regarding the value of a property, please contact us for a free consultation.
3 Beds
2 Baths
5,813 Sqft Lot
SOLD DATE : 06/19/2015
Key Details
Sold Price $352,000
Property Type Single Family Home
Sub Type Detached
Listing Status Sold
Purchase Type For Sale
Subdivision Silver Rock
MLS Listing ID 1002326247
Sold Date 06/19/15
Style Ranch/Rambler
Bedrooms 3
Full Baths 2
HOA Y/N N
Originating Board MRIS
Year Built 1954
Annual Tax Amount $3,096
Tax Year 2014
Lot Size 5,813 Sqft
Acres 0.13
Property Description
OPEN SUNDAY 5/3/15 1-4PM. Beautifully Cared for & Immaculately Clean Home features a Pretty Kitchen w/Oak Cabinets, Extra Counter Tops & Gas Cooking. Updated Bathrooms. Formal Living Room/Dining Room w/Rich Hardwood Floors through Main Level. Lower Level with BIG Family Room, Drywall & Porcelain Tile Floor. Walk to Metro/Shopping/Bus Stop & Parks including Civic Center Mansion & Wildlife Preserve
Location
State MD
County Montgomery
Zoning R60
Rooms
Other Rooms Living Room, Dining Room, Primary Bedroom, Bedroom 2, Bedroom 3, Kitchen, Laundry, Storage Room, Utility Room, Bedroom 6
Basement Connecting Stairway, Full, Fully Finished, Heated, Daylight, Partial, Windows
Main Level Bedrooms 3
Interior
Interior Features Combination Dining/Living, Kitchen - Galley, Window Treatments, Wood Floors, Entry Level Bedroom, Chair Railings, Floor Plan - Open, Floor Plan - Traditional
Hot Water Natural Gas
Heating Forced Air
Cooling Central A/C
Equipment Dishwasher, Disposal, Oven/Range - Gas, Refrigerator, Microwave, Washer, Dryer
Fireplace N
Window Features Vinyl Clad,Double Pane,Insulated,Screens
Appliance Dishwasher, Disposal, Oven/Range - Gas, Refrigerator, Microwave, Washer, Dryer
Heat Source Natural Gas
Exterior
Fence Chain Link
Utilities Available Cable TV Available, DSL Available, Fiber Optics Available
Waterfront N
View Y/N Y
Water Access N
View Garden/Lawn, Trees/Woods
Roof Type Asphalt
Street Surface Black Top
Accessibility 32\"+ wide Doors
Road Frontage City/County
Parking Type Off Street
Garage N
Private Pool N
Building
Lot Description Backs to Trees, Private
Story 2
Sewer Public Sewer
Water Public
Architectural Style Ranch/Rambler
Level or Stories 2
Structure Type Dry Wall
New Construction N
Schools
Elementary Schools Meadow Hall
Middle Schools Earle B. Wood
High Schools Rockville
School District Montgomery County Public Schools
Others
Senior Community No
Tax ID 160400209368
Ownership Fee Simple
Special Listing Condition Standard
Read Less Info
Want to know what your home might be worth? Contact us for a FREE valuation!

Our team is ready to help you sell your home for the highest possible price ASAP

Bought with Patricia L Shultz • Long & Foster Real Estate, Inc.

1619 Walnut St 4th FL, Philadelphia, PA, 19103, United States






