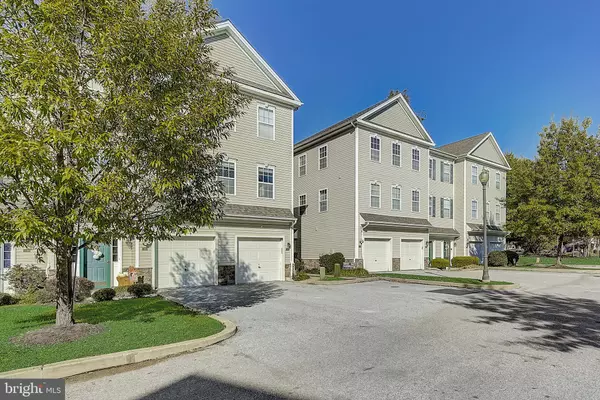$198,000
$200,000
1.0%For more information regarding the value of a property, please contact us for a free consultation.
3 Beds
3 Baths
1,758 SqFt
SOLD DATE : 01/07/2021
Key Details
Sold Price $198,000
Property Type Condo
Sub Type Condo/Co-op
Listing Status Sold
Purchase Type For Sale
Square Footage 1,758 sqft
Price per Sqft $112
Subdivision Lansdowne
MLS Listing ID PADE530774
Sold Date 01/07/21
Style Side-by-Side
Bedrooms 3
Full Baths 3
Condo Fees $146/mo
HOA Y/N N
Abv Grd Liv Area 1,758
Originating Board BRIGHT
Year Built 2010
Annual Tax Amount $7,450
Tax Year 2019
Lot Dimensions 0.00 x 0.00
Property Description
Don't miss this move-in ready end-unit townhome complete with an open floor plan, upgraded kitchen, crown molding, and upgraded carpeting throughout! The upgraded kitchen boasts high-end stainless steel appliances, customized dimmable lighting, custom full height pantry closet and a convenient seated island. The bright and spacious living area features a cozy gas fireplace and sliders leading out to the private rear deck. This fantastic home conveniently offers 3 spacious bedrooms with neutral paint and accent walls, as well as 3 full bathrooms. The primary bedroom has an upgraded ensuite bath and 2 large walk-in closets. The upgraded laundry room with high-end washer and dryer with storage undeath rounds out the main level. The lower entry level of the home offers an additional large bedroom with ensuite bath as well as access to the private, covered concrete patio. A commuters dream, the home is located 30-min to Center City on public transit and close proximity to Lansdowne regional rail station, as well as 113 and 115 bus routes right outside of the home. Also close to Pennock Woods nature area and Kent Park which features a fenced-in dog park, fishing creek and biking trail. This is the one!
Location
State PA
County Delaware
Area Yeadon Boro (10448)
Zoning RES
Rooms
Main Level Bedrooms 1
Interior
Hot Water Electric
Heating Central
Cooling Central A/C
Fireplaces Number 1
Fireplaces Type Gas/Propane
Fireplace Y
Heat Source Natural Gas
Laundry Upper Floor
Exterior
Garage Garage - Front Entry
Garage Spaces 2.0
Amenities Available Other
Waterfront N
Water Access N
Accessibility None
Parking Type Driveway, Attached Garage, Parking Lot
Attached Garage 1
Total Parking Spaces 2
Garage Y
Building
Story 2
Sewer Public Sewer
Water Public
Architectural Style Side-by-Side
Level or Stories 2
Additional Building Above Grade, Below Grade
New Construction N
Schools
School District William Penn
Others
HOA Fee Include Common Area Maintenance,Ext Bldg Maint,Lawn Maintenance,Snow Removal
Senior Community No
Tax ID 48-00-01985-05
Ownership Condominium
Special Listing Condition Standard
Read Less Info
Want to know what your home might be worth? Contact us for a FREE valuation!

Our team is ready to help you sell your home for the highest possible price ASAP

Bought with Emilio Matos III • Redfin Corporation

1619 Walnut St 4th FL, Philadelphia, PA, 19103, United States






