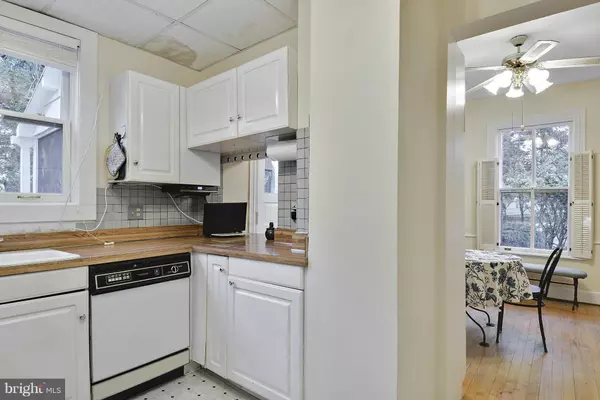$400,000
$424,900
5.9%For more information regarding the value of a property, please contact us for a free consultation.
3 Beds
3 Baths
0.54 Acres Lot
SOLD DATE : 01/25/2017
Key Details
Sold Price $400,000
Property Type Single Family Home
Sub Type Detached
Listing Status Sold
Purchase Type For Sale
Subdivision Layhill Village
MLS Listing ID 1002467725
Sold Date 01/25/17
Style Colonial
Bedrooms 3
Full Baths 2
Half Baths 1
HOA Y/N N
Originating Board MRIS
Year Built 1913
Annual Tax Amount $4,526
Tax Year 2017
Lot Size 0.542 Acres
Acres 0.54
Property Description
Just in- Good rating from PEPCO! Charming late 19th century home with cedar shake siding, lovely hardwood floors, amazing moldings throughout & double staircase! Over half acre, wooded lot offers privacy, yet less than 2 miles to Glenmont metro for quick access to DC. Huge living room & dining room, cozy office, lovely screened porch just off the kitchen & sun room off the dining room.
Location
State MD
County Montgomery
Zoning R200
Rooms
Basement Rear Entrance, Unfinished, Walkout Stairs, Partial
Interior
Interior Features Dining Area, Chair Railings, Crown Moldings, Window Treatments, Double/Dual Staircase, Wood Floors
Hot Water Natural Gas
Heating Radiator
Cooling Central A/C
Fireplaces Number 2
Fireplaces Type Mantel(s)
Equipment Washer/Dryer Hookups Only, Disposal, Dishwasher, Refrigerator, Stove, Washer, Water Heater
Fireplace Y
Window Features Storm
Appliance Washer/Dryer Hookups Only, Disposal, Dishwasher, Refrigerator, Stove, Washer, Water Heater
Heat Source Natural Gas
Exterior
Exterior Feature Patio(s), Enclosed, Screened, Porch(es), Roof
Garage Spaces 2.0
Fence Masonry/Stone
Waterfront N
Water Access N
Roof Type Asphalt
Accessibility None
Porch Patio(s), Enclosed, Screened, Porch(es), Roof
Parking Type Driveway, Detached Garage
Total Parking Spaces 2
Garage Y
Private Pool N
Building
Lot Description Trees/Wooded
Story 3+
Sewer Public Sewer
Water Public
Architectural Style Colonial
Level or Stories 3+
Structure Type Plaster Walls
New Construction N
Schools
Elementary Schools Bel Pre
Middle Schools Argyle
High Schools John F. Kennedy
School District Montgomery County Public Schools
Others
Senior Community No
Tax ID 161302826111
Ownership Fee Simple
Special Listing Condition Standard
Read Less Info
Want to know what your home might be worth? Contact us for a FREE valuation!

Our team is ready to help you sell your home for the highest possible price ASAP

Bought with Marybeth Densford • Evers & Co. Real Estate, A Long & Foster Company

1619 Walnut St 4th FL, Philadelphia, PA, 19103, United States






