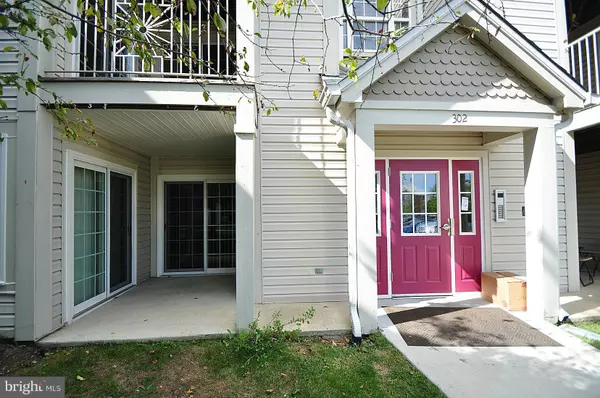$176,000
$176,000
For more information regarding the value of a property, please contact us for a free consultation.
2 Beds
2 Baths
963 SqFt
SOLD DATE : 12/16/2016
Key Details
Sold Price $176,000
Property Type Condo
Sub Type Condo/Co-op
Listing Status Sold
Purchase Type For Sale
Square Footage 963 sqft
Price per Sqft $182
Subdivision Cromwell Fountain
MLS Listing ID 1001308667
Sold Date 12/16/16
Style Ranch/Rambler
Bedrooms 2
Full Baths 2
Condo Fees $225/mo
HOA Y/N N
Abv Grd Liv Area 963
Originating Board MRIS
Year Built 2000
Annual Tax Amount $1,761
Tax Year 2016
Property Description
CREAM OF THE CROP!! RENOVATED FROM TOP/BOTTOM RARE FIND GROUND LEVEL W/ PATIO IN NEWER SECTION OF CROMWELL FOUNTAIN. RENOVATIONS BETWEEN 2013-CURRENT. TOTAL REMODELED KIT INCLUDES CUSTOM CABINETS, GRANITE COUNTERS, SS APPLIANCES. UPDATED TWO FULL BATHS. NEW HVAC, WINDOWS & SLIDERS. FRESHLY PAINTED & NEW LAMINATE FLOORS THRU-OUT. THE LIST GOES ON! DON'T MISS THIS ONE. LIKE BUYING A NEW CONDO!
Location
State MD
County Anne Arundel
Rooms
Main Level Bedrooms 2
Interior
Interior Features Dining Area, Kitchen - Eat-In, Upgraded Countertops, Primary Bath(s), Window Treatments, Floor Plan - Traditional
Hot Water Electric
Heating Heat Pump(s)
Cooling Central A/C, Heat Pump(s), Ceiling Fan(s)
Equipment Dishwasher, Disposal, Dryer, Exhaust Fan, Icemaker, Intercom, Microwave, Oven/Range - Electric, Refrigerator, Washer, Water Heater
Fireplace N
Appliance Dishwasher, Disposal, Dryer, Exhaust Fan, Icemaker, Intercom, Microwave, Oven/Range - Electric, Refrigerator, Washer, Water Heater
Heat Source Electric
Exterior
Community Features Covenants, Pets - Allowed, Pets - Size Restrict
Amenities Available Common Grounds, Pool - Outdoor, Jog/Walk Path, Tennis Courts, Tot Lots/Playground
Waterfront N
Water Access N
Accessibility Other
Parking Type On Street
Garage N
Private Pool N
Building
Story 1
Unit Features Garden 1 - 4 Floors
Sewer Public Septic
Water Public
Architectural Style Ranch/Rambler
Level or Stories 1
Additional Building Above Grade
New Construction N
Schools
School District Anne Arundel County Public Schools
Others
HOA Fee Include Ext Bldg Maint,Insurance,Management,Pool(s),Trash,Water
Senior Community No
Tax ID 020515190080994
Ownership Condominium
Security Features Intercom
Special Listing Condition Standard
Read Less Info
Want to know what your home might be worth? Contact us for a FREE valuation!

Our team is ready to help you sell your home for the highest possible price ASAP

Bought with Mary P Hankinson • Long & Foster Real Estate, Inc.

1619 Walnut St 4th FL, Philadelphia, PA, 19103, United States






