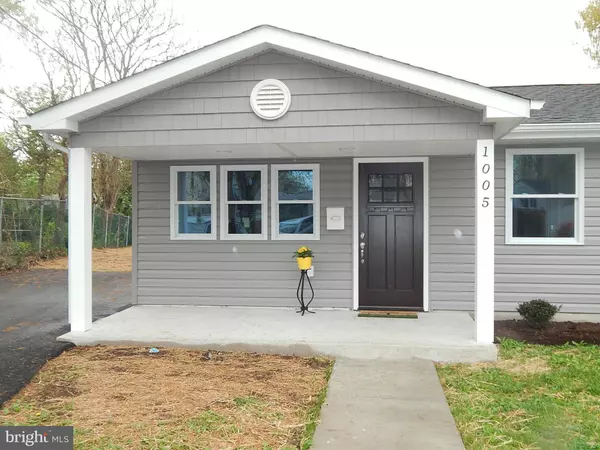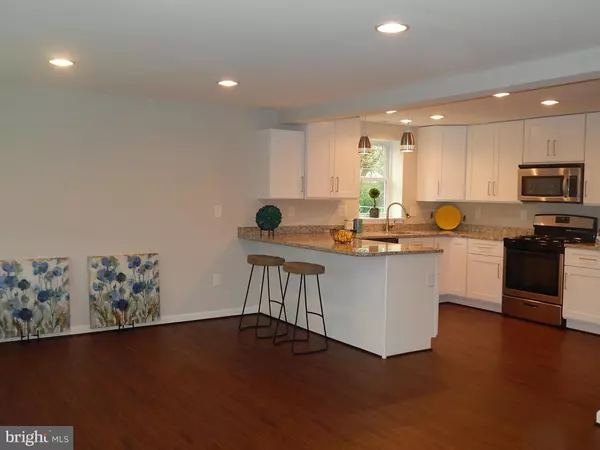$238,900
$244,900
2.4%For more information regarding the value of a property, please contact us for a free consultation.
3 Beds
2 Baths
1,200 SqFt
SOLD DATE : 06/22/2016
Key Details
Sold Price $238,900
Property Type Single Family Home
Sub Type Detached
Listing Status Sold
Purchase Type For Sale
Square Footage 1,200 sqft
Price per Sqft $199
Subdivision Somerset
MLS Listing ID 1001300823
Sold Date 06/22/16
Style Ranch/Rambler
Bedrooms 3
Full Baths 2
HOA Y/N N
Abv Grd Liv Area 1,200
Originating Board MRIS
Year Built 1955
Annual Tax Amount $1,961
Tax Year 2015
Lot Size 10,792 Sqft
Acres 0.25
Property Description
REMODELED INSIDE AND OUT! NEW EVERYTHING! NOW 1200 Sq FT Stunning 3 Bed/ 2 Full Bath Rancher in Somerset features: Contemporary Open Floor Plan w/ Vinyl Plank Flooring. Kitchen w/ Granite Counter Tops, Breakfast Bar, Soft Close Cabinets, 2 Lazy Susan's, SS Appliances. Master Bedroom with Private Full Bath and Dual Closets. 200 Amp Service, Tank-less Water Heater. Fully Fenced .25acre lot.
Location
State MD
County Anne Arundel
Zoning R5
Rooms
Main Level Bedrooms 3
Interior
Interior Features Combination Kitchen/Dining, Kitchen - Island, Dining Area, Upgraded Countertops, Primary Bath(s)
Hot Water Natural Gas
Heating Heat Pump(s)
Cooling Central A/C
Equipment Exhaust Fan, Oven/Range - Gas, Refrigerator, Washer/Dryer Stacked, Washer - Front Loading, Microwave, Dryer - Front Loading
Fireplace N
Window Features Screens,Double Pane
Appliance Exhaust Fan, Oven/Range - Gas, Refrigerator, Washer/Dryer Stacked, Washer - Front Loading, Microwave, Dryer - Front Loading
Heat Source Electric
Exterior
Waterfront N
Water Access N
Roof Type Asphalt
Accessibility Other
Parking Type Off Street, Driveway
Garage N
Private Pool N
Building
Story 1
Sewer Public Sewer
Water Public
Architectural Style Ranch/Rambler
Level or Stories 1
Additional Building Above Grade
Structure Type Dry Wall
New Construction N
Schools
Elementary Schools Oakwood
Middle Schools Corkran
High Schools Glen Burnie
School District Anne Arundel County Public Schools
Others
Senior Community No
Tax ID 020375413672608
Ownership Fee Simple
Special Listing Condition Standard
Read Less Info
Want to know what your home might be worth? Contact us for a FREE valuation!

Our team is ready to help you sell your home for the highest possible price ASAP

Bought with Ryan C Moore • Coldwell Banker Realty

1619 Walnut St 4th FL, Philadelphia, PA, 19103, United States






