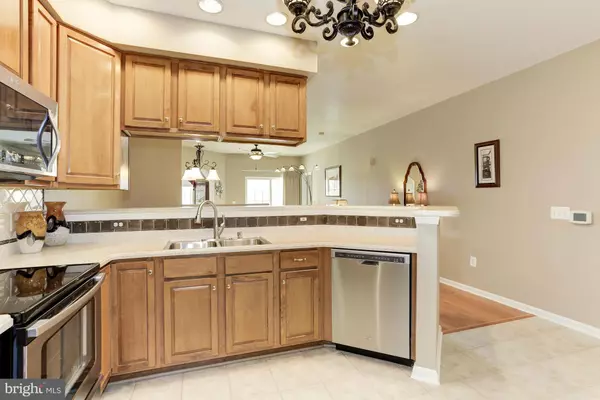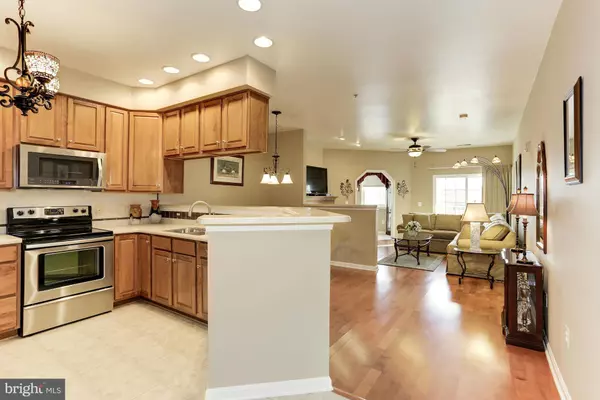$255,000
$262,500
2.9%For more information regarding the value of a property, please contact us for a free consultation.
2 Beds
2 Baths
1,400 SqFt
SOLD DATE : 03/24/2017
Key Details
Sold Price $255,000
Property Type Condo
Sub Type Condo/Co-op
Listing Status Sold
Purchase Type For Sale
Square Footage 1,400 sqft
Price per Sqft $182
Subdivision Village At Waugh Chapel
MLS Listing ID 1001631405
Sold Date 03/24/17
Style Ranch/Rambler
Bedrooms 2
Full Baths 2
Condo Fees $388/mo
HOA Y/N N
Abv Grd Liv Area 1,400
Originating Board MRIS
Year Built 2002
Annual Tax Amount $2,310
Tax Year 2016
Property Description
Timeless elegance. Its all done for you. Glowing wood floors, cherry cabinets, stainless appliances, designer ceramic back splash. New Thompson Creek Windows, new Heat, AC & HWH. Sparkling Clean with attention to detail. Nice pond & tree view. Secured building and close to everything, Wegmans, Target, Dr'.s, Movies, Starbucks. Underground garage space and storage. Treat yourself to the easy life!
Location
State MD
County Anne Arundel
Zoning R1
Rooms
Other Rooms Living Room, Dining Room, Primary Bedroom, Bedroom 2, Kitchen, Foyer, Study, Laundry, Storage Room
Main Level Bedrooms 2
Interior
Interior Features Breakfast Area, Combination Dining/Living, Dining Area, Entry Level Bedroom, Window Treatments, Primary Bath(s), Wood Floors, WhirlPool/HotTub, Upgraded Countertops, Elevator, Floor Plan - Open
Hot Water Natural Gas
Heating Hot Water, Central, Programmable Thermostat
Cooling Ceiling Fan(s), Energy Star Cooling System, Programmable Thermostat, Central A/C
Fireplaces Number 1
Fireplaces Type Screen, Mantel(s)
Equipment Dishwasher, Disposal, Dryer, Exhaust Fan, Icemaker, Microwave, Oven - Self Cleaning, Oven/Range - Electric, Refrigerator, Stove, Washer
Fireplace Y
Window Features ENERGY STAR Qualified,Insulated,Screens
Appliance Dishwasher, Disposal, Dryer, Exhaust Fan, Icemaker, Microwave, Oven - Self Cleaning, Oven/Range - Electric, Refrigerator, Stove, Washer
Heat Source Central
Exterior
Exterior Feature Deck(s)
Garage Garage Door Opener, Additional Storage Area, Garage - Side Entry, Underground
Garage Spaces 1.0
Parking On Site 1
Community Features Adult Living Community, Building Restrictions, Other
Utilities Available DSL Available, Fiber Optics Available, Cable TV Available
Amenities Available Bike Trail, Common Grounds, Elevator, Meeting Room, Party Room, Security, Shuffleboard
Waterfront N
View Y/N Y
Water Access N
View Water
Accessibility Level Entry - Main
Porch Deck(s)
Attached Garage 1
Total Parking Spaces 1
Garage Y
Private Pool N
Building
Lot Description Backs to Trees
Story 1
Unit Features Garden 1 - 4 Floors
Sewer Public Sewer
Water Public
Architectural Style Ranch/Rambler
Level or Stories 1
Additional Building Above Grade
New Construction N
Schools
School District Anne Arundel County Public Schools
Others
HOA Fee Include Lawn Maintenance,Management,Insurance,Reserve Funds,Snow Removal,Trash,Water,Custodial Services Maintenance,Lawn Care Front,Lawn Care Rear,Lawn Care Side,Road Maintenance,Alarm System
Senior Community Yes
Age Restriction 55
Tax ID 020488390212475
Ownership Condominium
Security Features Main Entrance Lock,Carbon Monoxide Detector(s),Sprinkler System - Indoor,Smoke Detector
Acceptable Financing Cash, VA, Conventional
Listing Terms Cash, VA, Conventional
Financing Cash,VA,Conventional
Special Listing Condition Standard
Read Less Info
Want to know what your home might be worth? Contact us for a FREE valuation!

Our team is ready to help you sell your home for the highest possible price ASAP

Bought with Bill Franklin • Long & Foster Real Estate, Inc.

1619 Walnut St 4th FL, Philadelphia, PA, 19103, United States






