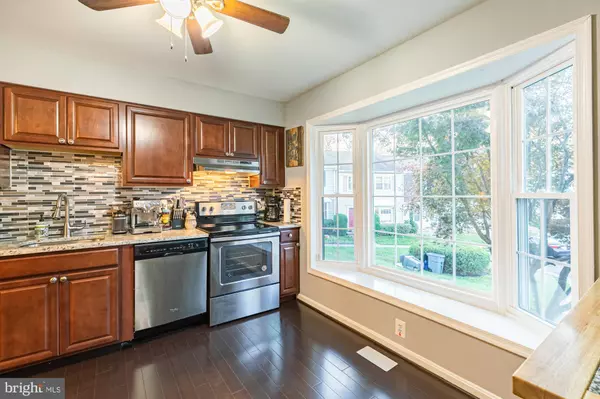$470,000
$464,990
1.1%For more information regarding the value of a property, please contact us for a free consultation.
3 Beds
4 Baths
1,852 SqFt
SOLD DATE : 12/16/2020
Key Details
Sold Price $470,000
Property Type Townhouse
Sub Type Interior Row/Townhouse
Listing Status Sold
Purchase Type For Sale
Square Footage 1,852 sqft
Price per Sqft $253
Subdivision Bethelen Woods
MLS Listing ID VAFX1164622
Sold Date 12/16/20
Style Traditional
Bedrooms 3
Full Baths 2
Half Baths 2
HOA Fees $75/qua
HOA Y/N Y
Abv Grd Liv Area 1,452
Originating Board BRIGHT
Year Built 1983
Annual Tax Amount $4,136
Tax Year 2020
Lot Size 1,650 Sqft
Acres 0.04
Property Description
Well-appointed TH with upgrades galore. Stunning, dark-brown hardwood floors through the main level and upstairs. Gorgeous kitchen with granite countertops, stainless steel appliances, bay window, and connected to an open-concept living in the Dining Room and Living room combo. The upper level welcomes you with three impressively-size bedrooms and two fully upgrades bathrooms. The basement is not to be outdone with a spacious family room, ample storage room, and laundry room. Don't let this beauty pass you buy!
Location
State VA
County Fairfax
Zoning 303
Rooms
Other Rooms Living Room, Dining Room, Primary Bedroom, Bedroom 2, Bedroom 3, Kitchen, Family Room, Laundry, Storage Room, Bathroom 2, Primary Bathroom, Half Bath
Basement Full, Daylight, Full, Fully Finished, Improved, Shelving, Sump Pump, Windows
Interior
Interior Features Combination Dining/Living, Dining Area, Floor Plan - Open, Kitchen - Gourmet, Primary Bath(s)
Hot Water Natural Gas
Heating Central
Cooling Central A/C, Ceiling Fan(s)
Flooring Carpet, Hardwood, Tile/Brick
Equipment Built-In Range, Dishwasher, Disposal, Dryer, Dryer - Electric, Dryer - Front Loading, Energy Efficient Appliances, ENERGY STAR Clothes Washer, ENERGY STAR Refrigerator, Icemaker, Oven/Range - Electric, Refrigerator, Stainless Steel Appliances, Stove, Washer, Washer - Front Loading, Water Heater
Fireplace Y
Window Features Double Pane
Appliance Built-In Range, Dishwasher, Disposal, Dryer, Dryer - Electric, Dryer - Front Loading, Energy Efficient Appliances, ENERGY STAR Clothes Washer, ENERGY STAR Refrigerator, Icemaker, Oven/Range - Electric, Refrigerator, Stainless Steel Appliances, Stove, Washer, Washer - Front Loading, Water Heater
Heat Source Natural Gas
Laundry Dryer In Unit, Washer In Unit, Basement
Exterior
Exterior Feature Enclosed, Patio(s)
Garage Spaces 2.0
Parking On Site 2
Fence Fully
Utilities Available Cable TV, Cable TV Available, Electric Available, Natural Gas Available, Phone Available, Water Available
Amenities Available Reserved/Assigned Parking, Common Grounds
Waterfront N
Water Access N
View Courtyard, Garden/Lawn, Street, Trees/Woods
Roof Type Shingle
Accessibility Other
Porch Enclosed, Patio(s)
Total Parking Spaces 2
Garage N
Building
Story 3
Sewer Public Sewer
Water Public
Architectural Style Traditional
Level or Stories 3
Additional Building Above Grade, Below Grade
Structure Type Dry Wall
New Construction N
Schools
Elementary Schools Rolling Valley
Middle Schools Key
High Schools John R. Lewis
School District Fairfax County Public Schools
Others
HOA Fee Include Common Area Maintenance,Management,Snow Removal,Trash,Insurance,Lawn Maintenance
Senior Community No
Tax ID 0894 10 0153
Ownership Fee Simple
SqFt Source Assessor
Acceptable Financing FHA, Conventional, Cash, VA, VHDA
Horse Property N
Listing Terms FHA, Conventional, Cash, VA, VHDA
Financing FHA,Conventional,Cash,VA,VHDA
Special Listing Condition Standard
Read Less Info
Want to know what your home might be worth? Contact us for a FREE valuation!

Our team is ready to help you sell your home for the highest possible price ASAP

Bought with Candace Thompson • Century 21 Redwood Realty

1619 Walnut St 4th FL, Philadelphia, PA, 19103, United States






