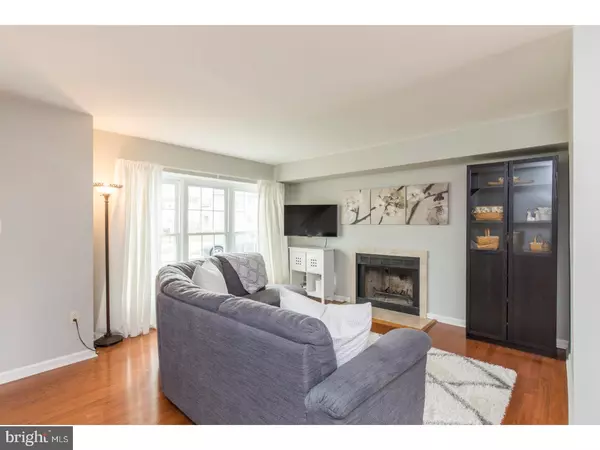$215,000
$215,000
For more information regarding the value of a property, please contact us for a free consultation.
3 Beds
2 Baths
1,375 SqFt
SOLD DATE : 05/25/2018
Key Details
Sold Price $215,000
Property Type Single Family Home
Sub Type Detached
Listing Status Sold
Purchase Type For Sale
Square Footage 1,375 sqft
Price per Sqft $156
Subdivision Wellington Woods
MLS Listing ID 1000318874
Sold Date 05/25/18
Style Colonial
Bedrooms 3
Full Baths 1
Half Baths 1
HOA Y/N N
Abv Grd Liv Area 1,375
Originating Board TREND
Year Built 1988
Annual Tax Amount $1,848
Tax Year 2017
Lot Size 0.260 Acres
Acres 0.26
Lot Dimensions 35X151
Property Description
This bright and charming home is situated in the delightful community of Wellington Woods. Lovely low maintenance landscaping creates wonderful curb appeal for this well maintained property. Step through the entry to the living room and note the gleaming hardwood flooring, light-filled windows, and fireplace. Take pleasure in cooking meals in the beautifully updated kitchen featuring stunning cabinetry and stainless appliances with gas cooking. Sunlight streams in the large windows of the dining area, which makes to an excellent entertaining space. All three bedrooms can be found on the upper level including a large master suite and walk in closet. Each bedroom boasts rich hardwood flooring, neutral paint and ample closet space. Relax on the spacious and private back deck and enjoy the large fully fenced yard, perfect for entertaining! An attached 1-car garage offers plenty of storage. Located in an excellent area take advantage of the nearby shops, restaurants and amenities as well as variety of schools. Situated near Rt 1, I-95 for easy commuting. Move in and immediately start enjoying this turn-key home!
Location
State DE
County New Castle
Area Newark/Glasgow (30905)
Zoning NCPUD
Rooms
Other Rooms Living Room, Dining Room, Primary Bedroom, Bedroom 2, Kitchen, Bedroom 1
Interior
Interior Features Kitchen - Eat-In
Hot Water Natural Gas
Heating Gas, Forced Air
Cooling Central A/C
Flooring Wood, Tile/Brick
Fireplaces Number 1
Equipment Built-In Range, Dishwasher
Fireplace Y
Appliance Built-In Range, Dishwasher
Heat Source Natural Gas
Laundry Main Floor
Exterior
Exterior Feature Deck(s)
Garage Spaces 3.0
Fence Other
Utilities Available Cable TV
Waterfront N
Water Access N
Roof Type Pitched,Shingle
Accessibility None
Porch Deck(s)
Attached Garage 1
Total Parking Spaces 3
Garage Y
Building
Lot Description Cul-de-sac, Open, Rear Yard
Story 2
Sewer Public Sewer
Water Public
Architectural Style Colonial
Level or Stories 2
Additional Building Above Grade
New Construction N
Schools
School District Christina
Others
Senior Community No
Tax ID 10-043.10-386
Ownership Fee Simple
Acceptable Financing Conventional, VA, FHA 203(b)
Listing Terms Conventional, VA, FHA 203(b)
Financing Conventional,VA,FHA 203(b)
Read Less Info
Want to know what your home might be worth? Contact us for a FREE valuation!

Our team is ready to help you sell your home for the highest possible price ASAP

Bought with Andrea L Harrington • RE/MAX Premier Properties

1619 Walnut St 4th FL, Philadelphia, PA, 19103, United States






