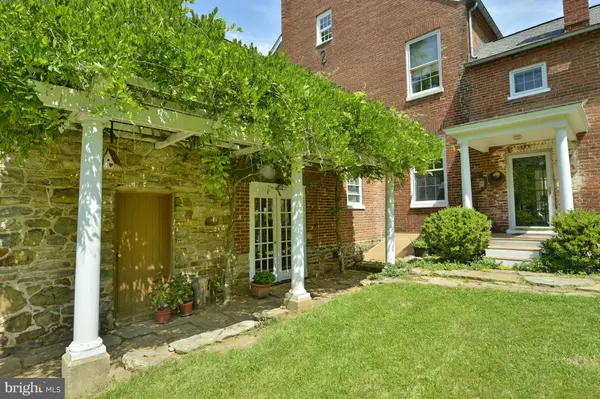$1,225,000
$1,375,000
10.9%For more information regarding the value of a property, please contact us for a free consultation.
6 Beds
4 Baths
5,226 SqFt
SOLD DATE : 09/29/2016
Key Details
Sold Price $1,225,000
Property Type Single Family Home
Sub Type Detached
Listing Status Sold
Purchase Type For Sale
Square Footage 5,226 sqft
Price per Sqft $234
Subdivision Melrose Farm
MLS Listing ID 1000624561
Sold Date 09/29/16
Style Federal
Bedrooms 6
Full Baths 4
HOA Y/N N
Abv Grd Liv Area 5,226
Originating Board MRIS
Year Built 1823
Annual Tax Amount $6,248
Tax Year 2014
Lot Size 48.460 Acres
Acres 48.46
Property Description
Historic home character blends with casual elegance, spacious with modern comforts in this 5,226 Sq. Ft. brick and stone manor, built in 1823, in the scenic upscale Waterford area. Thoughtfully preserved with original floors, 9 fireplaces, 12 ft. ceilings, 3 story staircase, and 3 porches. 48 private acres of open space, woods and creek with a large barn and smokehouse .Expansive mountain views.
Location
State VA
County Loudoun
Direction West
Rooms
Other Rooms Attic
Basement Full
Main Level Bedrooms 1
Interior
Interior Features Kitchen - Island, Breakfast Area, Dining Area, Crown Moldings, Curved Staircase, Upgraded Countertops, Primary Bath(s), Wood Floors, Floor Plan - Open
Hot Water Electric
Heating Forced Air, Heat Pump(s)
Cooling Central A/C
Fireplaces Number 6
Fireplaces Type Mantel(s)
Equipment Dishwasher, Disposal, Dryer, Icemaker, Microwave, Refrigerator, Washer
Fireplace Y
Appliance Dishwasher, Disposal, Dryer, Icemaker, Microwave, Refrigerator, Washer
Heat Source Bottled Gas/Propane, Electric
Exterior
Exterior Feature Balcony, Porch(es)
Waterfront N
View Y/N Y
Water Access N
View Pasture, Mountain, Scenic Vista
Accessibility None
Porch Balcony, Porch(es)
Parking Type Driveway
Garage N
Private Pool N
Building
Lot Description Backs to Trees, Secluded
Story 3+
Sewer Septic Exists
Water Well
Architectural Style Federal
Level or Stories 3+
Additional Building Above Grade
New Construction N
Schools
School District Loudoun County Public Schools
Others
Senior Community No
Tax ID 262303755000
Ownership Fee Simple
Horse Feature Horses Allowed
Special Listing Condition Standard
Read Less Info
Want to know what your home might be worth? Contact us for a FREE valuation!

Our team is ready to help you sell your home for the highest possible price ASAP

Bought with Non Member • Metropolitan Regional Information Systems, Inc.

1619 Walnut St 4th FL, Philadelphia, PA, 19103, United States






