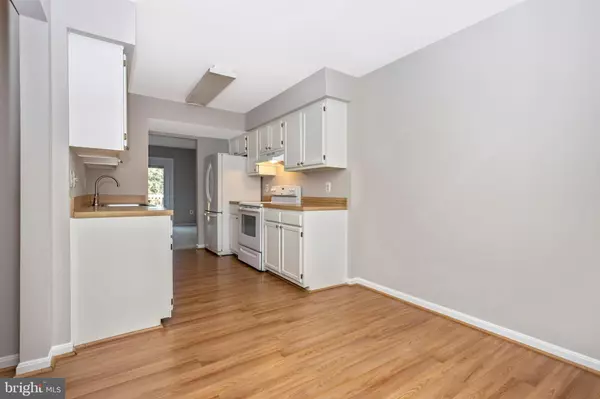$352,000
$359,900
2.2%For more information regarding the value of a property, please contact us for a free consultation.
3 Beds
4 Baths
1,240 SqFt
SOLD DATE : 12/15/2020
Key Details
Sold Price $352,000
Property Type Townhouse
Sub Type Interior Row/Townhouse
Listing Status Sold
Purchase Type For Sale
Square Footage 1,240 sqft
Price per Sqft $283
Subdivision Mill Creek South
MLS Listing ID MDMC730528
Sold Date 12/15/20
Style Traditional
Bedrooms 3
Full Baths 2
Half Baths 2
HOA Fees $60/mo
HOA Y/N Y
Abv Grd Liv Area 1,240
Originating Board BRIGHT
Year Built 1985
Annual Tax Amount $3,251
Tax Year 2020
Lot Size 1,500 Sqft
Acres 0.03
Property Description
Location! Location! Location! It doesn't get any better than this. Located on a cul-de-sac away from the traffic BUT also the perfect commuter location for easy access, just minutes, to I-270 and the ICC. Working from home? We've still got you covered. Not only are there 3 bedrooms (easily convert one into a home office), but also a fully finished basement. With a rare walk-out level basement, you get to enjoy an entire third floor with full daylight. The bright, open space provides endless possibilities - second rec/family room area, home gym, guest room, home office, play room.... you name it! PLUS brand new carpet was just installed. Newer roof and windows/doors with a lifetime transferable warranty. Deck installed June 2020. This beautiful home is the definition of move-in ready.
Location
State MD
County Montgomery
Zoning R90
Rooms
Basement Daylight, Full
Interior
Hot Water Electric
Heating Central, Heat Pump(s)
Cooling Central A/C, Ceiling Fan(s)
Heat Source Electric
Exterior
Waterfront N
Water Access N
Accessibility None
Parking Type Parking Lot
Garage N
Building
Story 3
Sewer Public Sewer
Water Public
Architectural Style Traditional
Level or Stories 3
Additional Building Above Grade, Below Grade
New Construction N
Schools
School District Montgomery County Public Schools
Others
Senior Community No
Tax ID 160902358425
Ownership Fee Simple
SqFt Source Assessor
Special Listing Condition Standard
Read Less Info
Want to know what your home might be worth? Contact us for a FREE valuation!

Our team is ready to help you sell your home for the highest possible price ASAP

Bought with Donna Delour • Redfin Corp

1619 Walnut St 4th FL, Philadelphia, PA, 19103, United States






