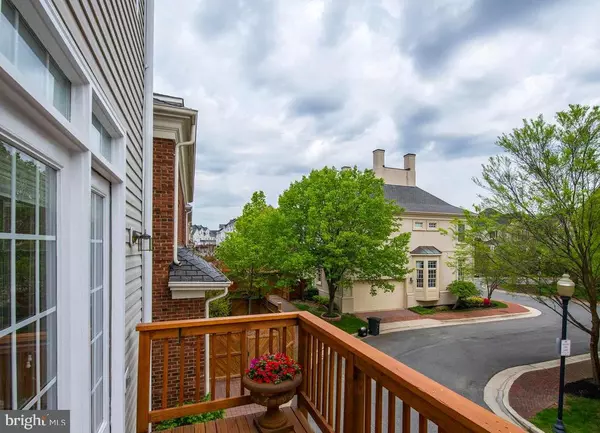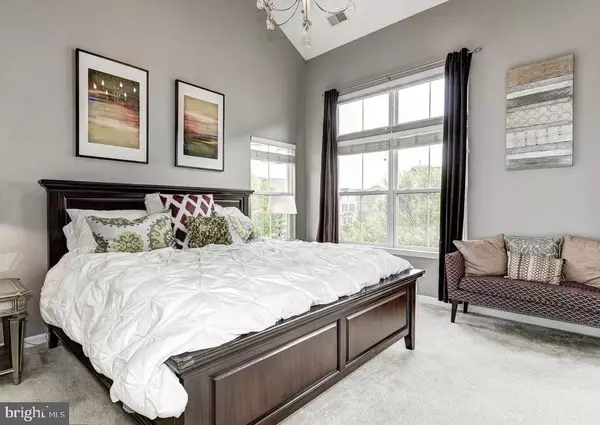$740,000
$749,714
1.3%For more information regarding the value of a property, please contact us for a free consultation.
3 Beds
4 Baths
2,400 SqFt
SOLD DATE : 12/15/2020
Key Details
Sold Price $740,000
Property Type Townhouse
Sub Type End of Row/Townhouse
Listing Status Sold
Purchase Type For Sale
Square Footage 2,400 sqft
Price per Sqft $308
Subdivision Cameron Station
MLS Listing ID VAAX252250
Sold Date 12/15/20
Style Colonial
Bedrooms 3
Full Baths 3
Half Baths 1
HOA Fees $130/mo
HOA Y/N Y
Abv Grd Liv Area 2,400
Originating Board BRIGHT
Year Built 1999
Annual Tax Amount $7,661
Tax Year 2020
Lot Size 1,338 Sqft
Acres 0.03
Property Description
Presenting RARELY available, fully upgraded, END-UNIT "BRADLEY" model in Cameron Station! This gem has been under tender loving care from its owners for 5 years, During this time, the owners have upgraded the flooring on multiple levels, installed gorgeous modern Italian marble in the foyer, recently replaced the HVAC, painted throughout with stunning neutral tones, with too many upgrades to mention. The main living level boasts dark wood flooring with extra windows and sliding glass doors which pours natural light throughout. With access to the rear deck and the cozy fireplace in the great room are visible from the open concept dining room and kitchen. The eat in breakfast space, bar style island, and a wine-lover's dream bar with a built-in wine cooler creates maximum flow and livability on the main level. The open foyer provides comfortable greeting space and modern aesthetic upgrades with access to the garage and a perfect space for an office, sitting area, or even a play room. The upstairs bedroom level offers an oversized laundry closet for convenience, two updated bathrooms, and 2 large bedrooms, including a Master Suite that will take your breath away. The large walk-in closet, vaulted ceilings, bonus space, oversized windows, and a tastefully selected chandelier is sure to please. Lastly a private 4th level suite is bonus space for an au-pair, in-laws, guests, or even functions as a workout or artist's studio. The modern amenities , recent upgrades, convenient location, access to parks and trails, tasteful design, free shuttle to metro, bus to the Pentagon, and extra parking make this spacious end-unit a true gem this Autumn. A rare opportunity. Schedule a showing today!
Location
State VA
County Alexandria City
Zoning CDD#9
Direction Southwest
Interior
Interior Features Attic, Bar, Breakfast Area, Built-Ins, Butlers Pantry, Combination Dining/Living, Combination Kitchen/Dining, Crown Moldings, Dining Area, Family Room Off Kitchen, Floor Plan - Open, Kitchen - Eat-In, Kitchen - Gourmet, Kitchen - Island, Kitchen - Table Space, Pantry, Walk-in Closet(s), Wet/Dry Bar, Window Treatments, Wine Storage
Hot Water Natural Gas
Heating Central
Cooling Central A/C
Flooring Hardwood
Fireplaces Number 1
Window Features Double Pane,Double Hung,Energy Efficient
Heat Source Natural Gas
Laundry Upper Floor, Dryer In Unit, Washer In Unit
Exterior
Garage Built In, Garage - Rear Entry, Garage Door Opener, Inside Access
Garage Spaces 4.0
Waterfront N
Water Access N
Accessibility None
Parking Type Attached Garage, Driveway, On Street
Attached Garage 2
Total Parking Spaces 4
Garage Y
Building
Story 4
Sewer Public Sewer
Water Public
Architectural Style Colonial
Level or Stories 4
Additional Building Above Grade, Below Grade
New Construction N
Schools
Elementary Schools Samuel W. Tucker
Middle Schools Francis C. Hammond
High Schools Alexandria City
School District Alexandria City Public Schools
Others
Senior Community No
Tax ID 058.02-04-137
Ownership Fee Simple
SqFt Source Assessor
Special Listing Condition Standard
Read Less Info
Want to know what your home might be worth? Contact us for a FREE valuation!

Our team is ready to help you sell your home for the highest possible price ASAP

Bought with Jeffrey LaFleur • Modern Jones, LLC

1619 Walnut St 4th FL, Philadelphia, PA, 19103, United States






