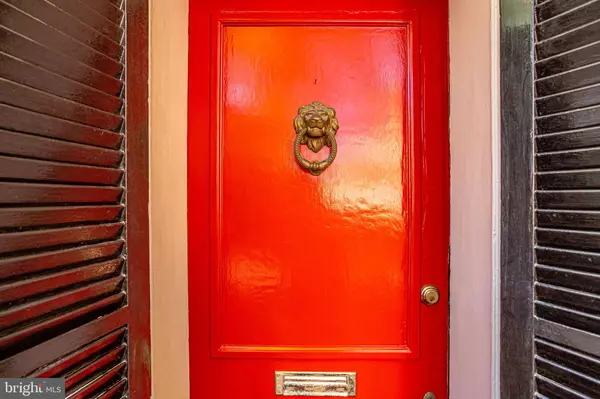$1,640,000
$1,695,000
3.2%For more information regarding the value of a property, please contact us for a free consultation.
3 Beds
4 Baths
2,969 SqFt
SOLD DATE : 12/07/2020
Key Details
Sold Price $1,640,000
Property Type Townhouse
Sub Type End of Row/Townhouse
Listing Status Sold
Purchase Type For Sale
Square Footage 2,969 sqft
Price per Sqft $552
Subdivision Old Town Historic
MLS Listing ID VAAX251960
Sold Date 12/07/20
Style Victorian
Bedrooms 3
Full Baths 3
Half Baths 1
HOA Y/N N
Abv Grd Liv Area 2,292
Originating Board BRIGHT
Year Built 1905
Annual Tax Amount $15,090
Tax Year 2020
Lot Size 2,246 Sqft
Acres 0.05
Property Description
Located on one of the most beautiful streets on Old Town, 213 S. Lee Street, built in 1905, offers historic living with a modern aesthetic. Upon entering, the high ceilings are flooded with incredible natural light while hugged by original warm hardwood floors throughout - simply mood changing. Entertaining is a dream in this home as the living room with custom built-ins and a wood burning fireplace flows seamlessly into the large dining room with a cozy gas fireplace. A bright and spacious family room with floor of ceiling windows and a wood burning fireplace overlooks the lush garden. The half bathroom finishes out the main level. Enjoy the outdoors in the private, serene garden complete with a custom flowing fountain. Upstairs, the luxurious owners suite is flooded with sunlight and offers a large walk-in closet, spa-like bathroom with double vanity while overlooking the stylish garden from the Juliette balcony. Two spacious additional bedrooms and a full bathroom can be found on the upper level. Unique to Old Town is a lower level which could be used as an office, recreation room or bedroom with its own full bathroom and private entrance from South Lee Street. All this is just steps away from your favorite King Street shops and restaurants and the Potomac River waterfront. Easy access to DC, Reagan National Airport and major commuter routes. ONE-YEAR LEASED GARAGE SPACE IS INCLUDED. Please see virtual tour..
Location
State VA
County Alexandria City
Zoning RM
Direction East
Rooms
Other Rooms Living Room, Dining Room, Primary Bedroom, Bedroom 2, Bedroom 3, Kitchen, Family Room, Recreation Room, Utility Room
Basement Front Entrance, Connecting Stairway
Interior
Interior Features Built-Ins, Crown Moldings, Family Room Off Kitchen, Skylight(s), Wood Floors
Hot Water Natural Gas
Heating Radiant
Cooling Central A/C
Flooring Hardwood
Fireplaces Number 3
Fireplace Y
Heat Source Natural Gas
Exterior
Exterior Feature Brick
Waterfront N
Water Access N
Roof Type Metal,Rubber
Accessibility None
Porch Brick
Parking Type On Street
Garage N
Building
Story 3
Sewer Public Sewer
Water Public
Architectural Style Victorian
Level or Stories 3
Additional Building Above Grade, Below Grade
New Construction N
Schools
Elementary Schools Lyles-Crouch
Middle Schools George Washington
High Schools Alexandria City
School District Alexandria City Public Schools
Others
Senior Community No
Tax ID 075.03-01-19
Ownership Fee Simple
SqFt Source Assessor
Special Listing Condition Standard
Read Less Info
Want to know what your home might be worth? Contact us for a FREE valuation!

Our team is ready to help you sell your home for the highest possible price ASAP

Bought with Wendy Santantonio • McEnearney Associates, Inc.

1619 Walnut St 4th FL, Philadelphia, PA, 19103, United States






