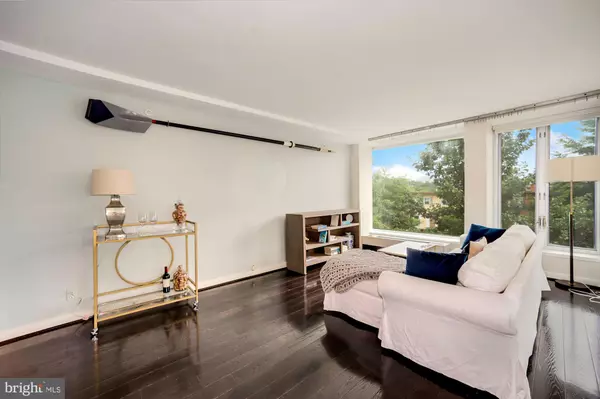$461,000
$454,900
1.3%For more information regarding the value of a property, please contact us for a free consultation.
1 Bed
1 Bath
916 SqFt
SOLD DATE : 11/17/2020
Key Details
Sold Price $461,000
Property Type Condo
Sub Type Condo/Co-op
Listing Status Sold
Purchase Type For Sale
Square Footage 916 sqft
Price per Sqft $503
Subdivision Sw Waterfront
MLS Listing ID DCDC486994
Sold Date 11/17/20
Style Contemporary
Bedrooms 1
Full Baths 1
Condo Fees $732/mo
HOA Y/N N
Abv Grd Liv Area 916
Originating Board BRIGHT
Year Built 1960
Annual Tax Amount $3,951
Tax Year 2019
Property Description
NEW PRICE! Rarely available and spacious 1 bedroom corner unit with floor to ceiling windows. Designed by world renowned architect I.M. Pei and located in the heart of the Southwest Waterfront neighborhood, 100 yards from the metro and Safeway, this is an opportunity you cannot miss! Up one floor, you will find the light-filled and fabulous unit. The residence boasts an open floor plan, hardwood floors, updated kitchen with stainless steel appliances, in-unit washer/dryer, and a walk-in closet. Building amenities include 24 hr concierge, bike storage, fitness center, party room, and a large enclosed grass courtyard. Additional storage unit included as well! Centrally located between the Wharf and Navy Yard, where countless options for restaurants, shopping, and entertainment are just a few blocks away. Around the corner from two of DC's largest and most anticipated developments: The Wharf Phase II and Buzzard Point. Just 10-15 minutes to DCA and Amazon HQ2. Welcome home!
Location
State DC
County Washington
Zoning RA-4
Rooms
Main Level Bedrooms 1
Interior
Interior Features Combination Dining/Living, Combination Kitchen/Dining, Floor Plan - Open, Kitchen - Gourmet, Kitchen - Table Space, Upgraded Countertops, Wood Floors, Walk-in Closet(s)
Hot Water Other
Heating Other
Cooling Other
Flooring Hardwood, Wood
Equipment Disposal, Dishwasher, Dryer, Washer, Stainless Steel Appliances, Refrigerator, Oven/Range - Gas, Microwave, Freezer
Appliance Disposal, Dishwasher, Dryer, Washer, Stainless Steel Appliances, Refrigerator, Oven/Range - Gas, Microwave, Freezer
Heat Source Other
Exterior
Amenities Available Common Grounds, Exercise Room, Fitness Center, Security, Storage Bin
Waterfront N
Water Access N
Accessibility None
Parking Type On Street
Garage N
Building
Story 1
Unit Features Mid-Rise 5 - 8 Floors
Sewer Public Sewer
Water Public
Architectural Style Contemporary
Level or Stories 1
Additional Building Above Grade, Below Grade
Structure Type High
New Construction N
Schools
School District District Of Columbia Public Schools
Others
HOA Fee Include Water,Snow Removal,Sewer,Heat,Gas
Senior Community No
Tax ID 0542//2013
Ownership Condominium
Special Listing Condition Standard
Read Less Info
Want to know what your home might be worth? Contact us for a FREE valuation!

Our team is ready to help you sell your home for the highest possible price ASAP

Bought with Adrienne Szabo • Long & Foster Real Estate, Inc.

1619 Walnut St 4th FL, Philadelphia, PA, 19103, United States






