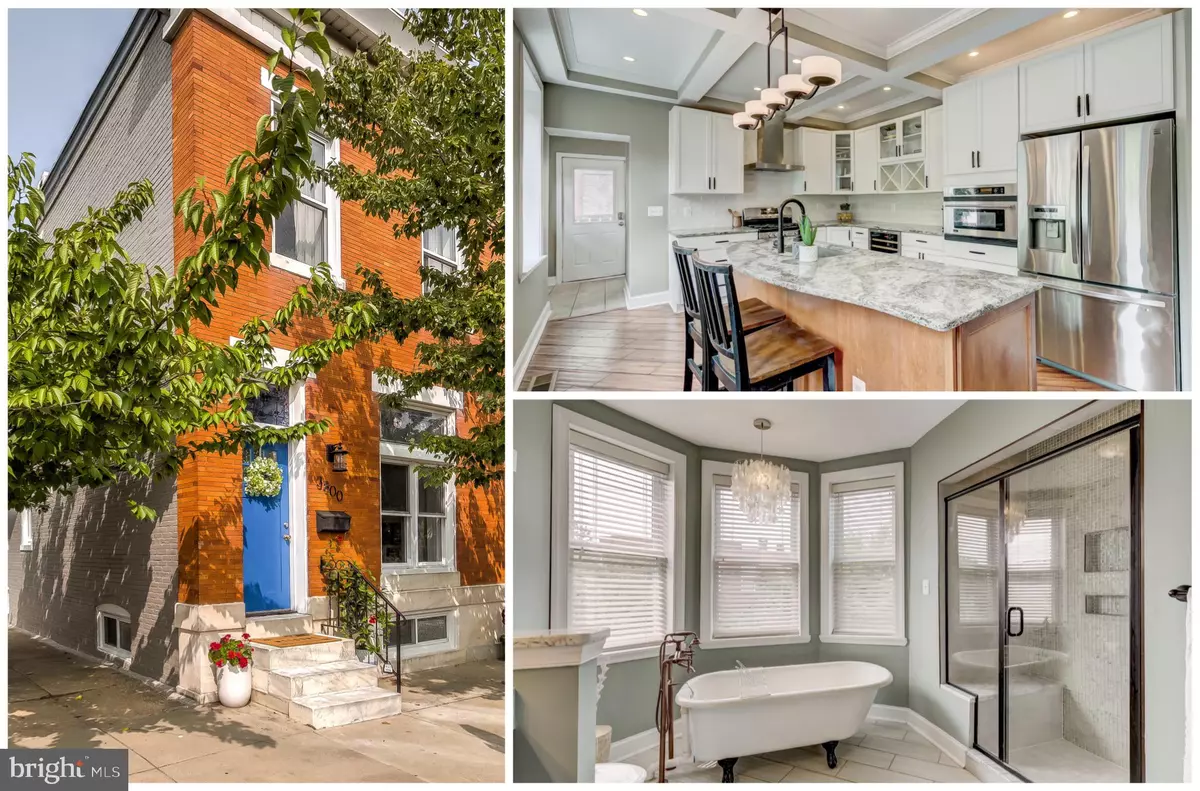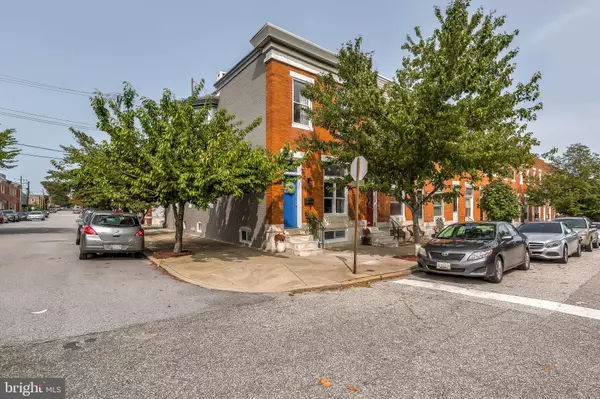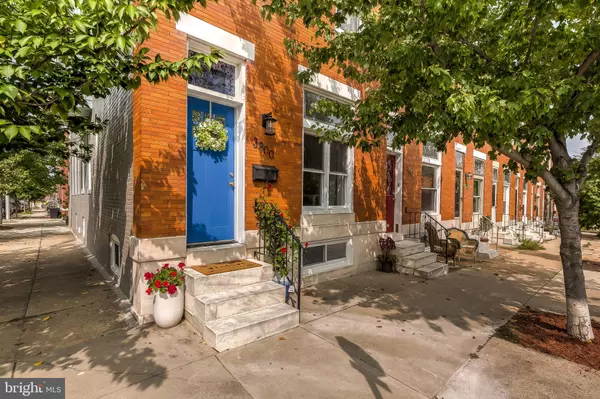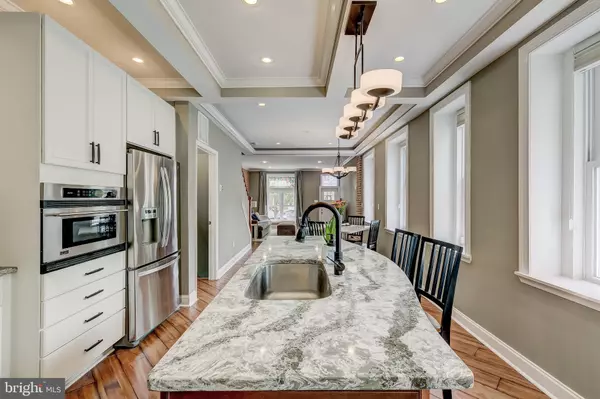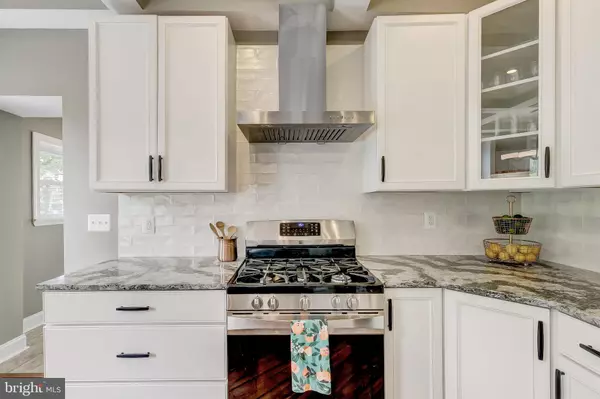$429,000
$429,000
For more information regarding the value of a property, please contact us for a free consultation.
3 Beds
4 Baths
3,056 SqFt
SOLD DATE : 11/16/2020
Key Details
Sold Price $429,000
Property Type Townhouse
Sub Type End of Row/Townhouse
Listing Status Sold
Purchase Type For Sale
Square Footage 3,056 sqft
Price per Sqft $140
Subdivision Brewers Hill
MLS Listing ID MDBA524490
Sold Date 11/16/20
Style Federal
Bedrooms 3
Full Baths 3
Half Baths 1
HOA Y/N N
Abv Grd Liv Area 2,240
Originating Board BRIGHT
Year Built 1920
Annual Tax Amount $9,487
Tax Year 2019
Property Description
Beautifully renovated & over-sized Brewers Hill end-of-group with parking pad! This fantastic home is surrounded by trees and is flooded with sunlight. It is perfectly located and has 3 bedrooms and 3.5 bathrooms. Enjoy the gourmet kitchen with an over-sized island, custom cabinets, stainless steel appliances and a hooded gas stove. Enjoy the over-sized main bedroom and a spa-like main bath with separate claw foot tub /shower. This house is packed with great features like an open floor plan, large bedrooms, custom closets, hardwood floors, exposed brick, a fully renovated & huge basement level with a family room, dry bar, tall ceilings, full bath, and a 3rd bedroom. To top it off, this house has a large 2-level deck perfect for outdoor entertaining. This home has a great walk-ability score to get you to all of the great restaurants, bars and shops the area has to offer.
Location
State MD
County Baltimore City
Zoning R-8
Rooms
Other Rooms Living Room, Dining Room, Bedroom 2, Kitchen, Family Room, Bedroom 1, Bathroom 1, Bathroom 2, Bathroom 3, Half Bath
Basement Connecting Stairway, Fully Finished, Interior Access, Space For Rooms
Interior
Interior Features Ceiling Fan(s), Combination Dining/Living, Combination Kitchen/Dining, Crown Moldings, Dining Area, Floor Plan - Open, Kitchen - Island, Recessed Lighting, Soaking Tub, Stall Shower, Stain/Lead Glass, Tub Shower, Wet/Dry Bar, Walk-in Closet(s), Wood Floors
Hot Water Electric
Heating Forced Air
Cooling Central A/C, Ceiling Fan(s)
Flooring Hardwood
Equipment Built-In Microwave, Dishwasher, Dryer - Front Loading, Icemaker, Oven/Range - Gas, Refrigerator, Stainless Steel Appliances, Washer - Front Loading, Water Dispenser, Disposal, Exhaust Fan
Appliance Built-In Microwave, Dishwasher, Dryer - Front Loading, Icemaker, Oven/Range - Gas, Refrigerator, Stainless Steel Appliances, Washer - Front Loading, Water Dispenser, Disposal, Exhaust Fan
Heat Source Natural Gas
Exterior
Garage Spaces 1.0
Waterfront N
Water Access N
Accessibility None
Total Parking Spaces 1
Garage N
Building
Story 3
Sewer Public Sewer
Water Public
Architectural Style Federal
Level or Stories 3
Additional Building Above Grade, Below Grade
Structure Type Brick
New Construction N
Schools
School District Baltimore City Public Schools
Others
Senior Community No
Tax ID 0326096435 006
Ownership Fee Simple
SqFt Source Estimated
Special Listing Condition Standard
Read Less Info
Want to know what your home might be worth? Contact us for a FREE valuation!

Our team is ready to help you sell your home for the highest possible price ASAP

Bought with Adam E Light • Monument Sotheby's International Realty

1619 Walnut St 4th FL, Philadelphia, PA, 19103, United States

