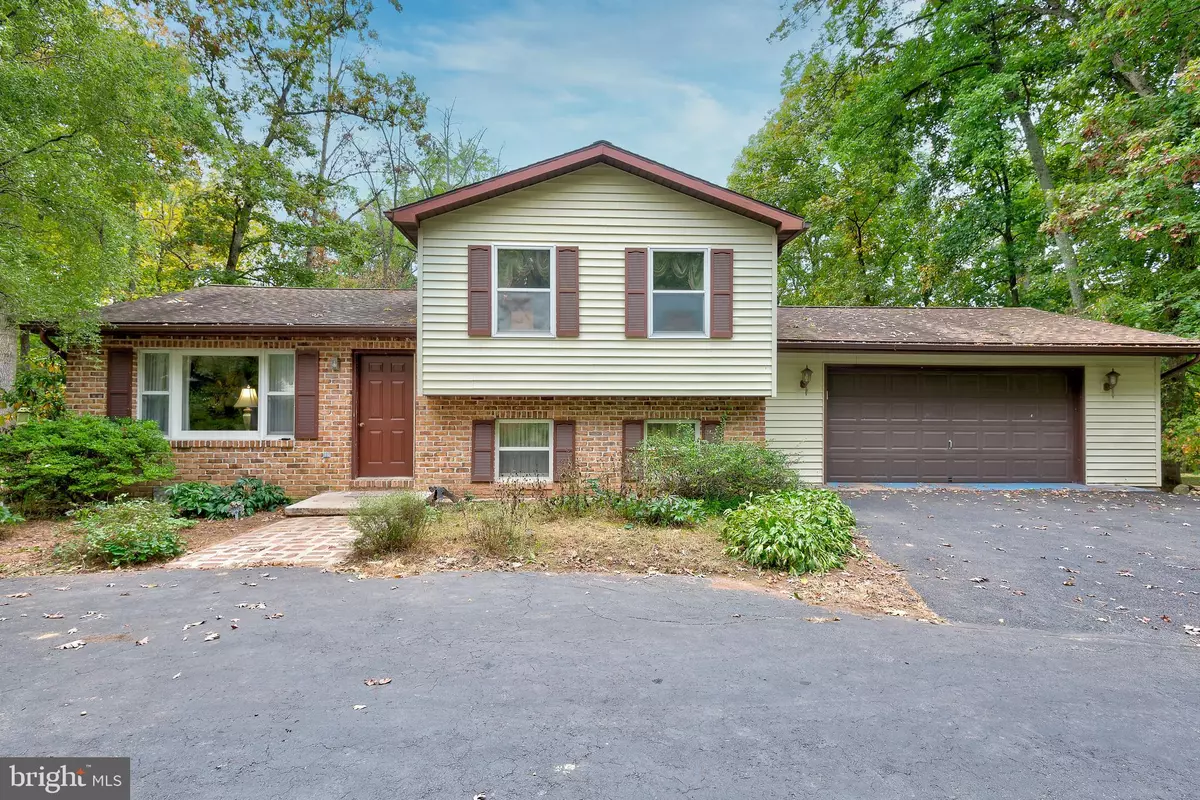$191,000
$185,900
2.7%For more information regarding the value of a property, please contact us for a free consultation.
2 Beds
1 Bath
954 SqFt
SOLD DATE : 11/13/2020
Key Details
Sold Price $191,000
Property Type Single Family Home
Sub Type Detached
Listing Status Sold
Purchase Type For Sale
Square Footage 954 sqft
Price per Sqft $200
Subdivision None Available
MLS Listing ID PAAD113304
Sold Date 11/13/20
Style Split Level
Bedrooms 2
Full Baths 1
HOA Y/N N
Abv Grd Liv Area 954
Originating Board BRIGHT
Year Built 1985
Annual Tax Amount $2,970
Tax Year 2020
Lot Size 1.000 Acres
Acres 1.0
Property Description
Welcome to 2185 Lake Meade Rd where you can experience a true outdoor oasis and the care of a one owner home. This S & A Home split-level is named "The Marie," and offers an additional lower level just off the eat-in kitchen that can easily be used for a family room with a cozy wood stove that offers an additional heat source while you take off the Autumn chill. Fresh paint give this home a fresh start as you enjoy time in the living room or enjoy the quiet of one of the bedrooms. Set back from the road, this home offers privacy and room to play or garden. Circular driveway offers plenty of parking when entertaining guests and the two car oversized garage with attic is a great place to keep the snow off your car and to store all of your treasures. This 1-acre lot truly opens many possibilities to the avid outdoorsy buyer. Put your touch on the intricate gardens throughout the property, and bring new life forth in the man made pond just to the left of the back patio. Each season blooms a new garden variety so your backyard remains rejuvenated throughout the year. You won't want to miss all these possibilities at such a value!
Location
State PA
County Adams
Area Latimore Twp (14323)
Zoning RESIDENTIAL
Rooms
Other Rooms Living Room, Dining Room, Primary Bedroom, Bedroom 2, Kitchen, Recreation Room, Bathroom 1
Basement Partial, Partially Finished
Interior
Interior Features Carpet, Ceiling Fan(s), Kitchen - Eat-In, Pantry, Stove - Wood
Hot Water Electric
Heating Baseboard - Electric, Wood Burn Stove
Cooling Window Unit(s)
Flooring Vinyl, Partially Carpeted, Laminated
Equipment Dryer, Oven/Range - Electric, Refrigerator, Washer
Appliance Dryer, Oven/Range - Electric, Refrigerator, Washer
Heat Source Electric
Laundry Basement
Exterior
Garage Garage Door Opener
Garage Spaces 2.0
Utilities Available Cable TV Available
Waterfront N
Water Access N
Roof Type Architectural Shingle
Accessibility None
Parking Type Attached Garage, Driveway
Attached Garage 2
Total Parking Spaces 2
Garage Y
Building
Lot Description Landscaping, Level, Partly Wooded, Pond, Rural, Road Frontage, Front Yard
Story 1.5
Sewer On Site Septic
Water Well
Architectural Style Split Level
Level or Stories 1.5
Additional Building Above Grade, Below Grade
New Construction N
Schools
School District Bermudian Springs
Others
Senior Community No
Tax ID 23J04-0052---000
Ownership Fee Simple
SqFt Source Estimated
Acceptable Financing Cash, Conventional, FHA, USDA, VA
Listing Terms Cash, Conventional, FHA, USDA, VA
Financing Cash,Conventional,FHA,USDA,VA
Special Listing Condition Standard
Read Less Info
Want to know what your home might be worth? Contact us for a FREE valuation!

Our team is ready to help you sell your home for the highest possible price ASAP

Bought with Robert E Aldinger Jr. • Berkshire Hathaway HomeServices Homesale Realty

1619 Walnut St 4th FL, Philadelphia, PA, 19103, United States






