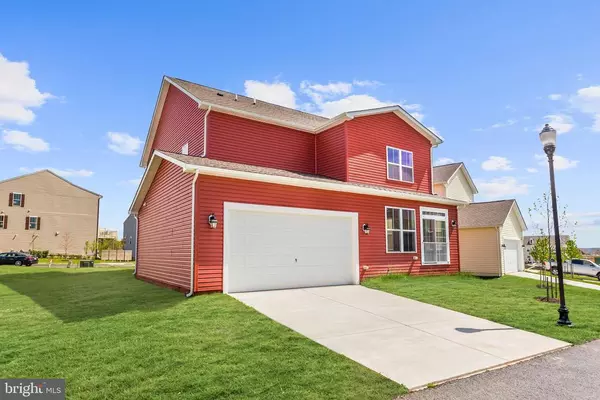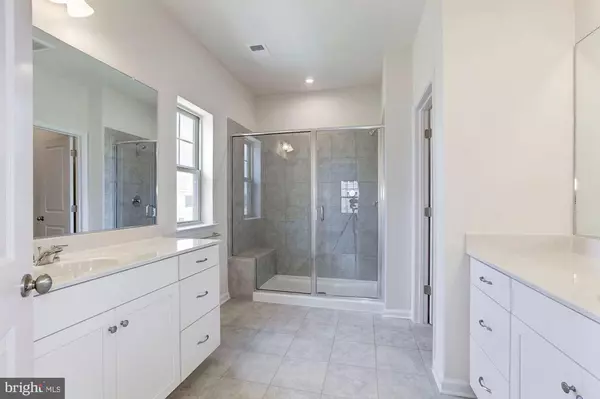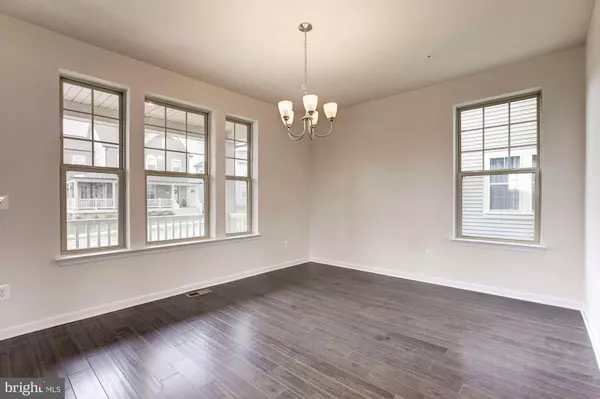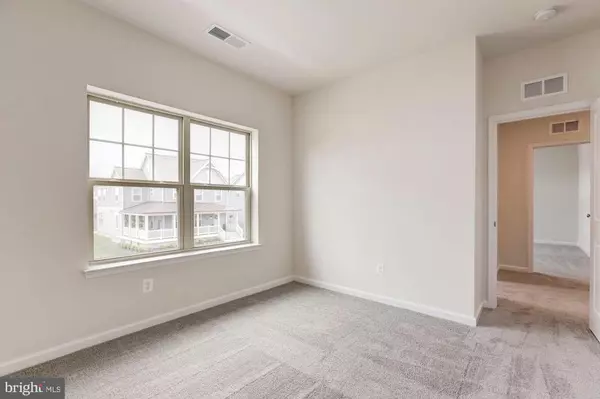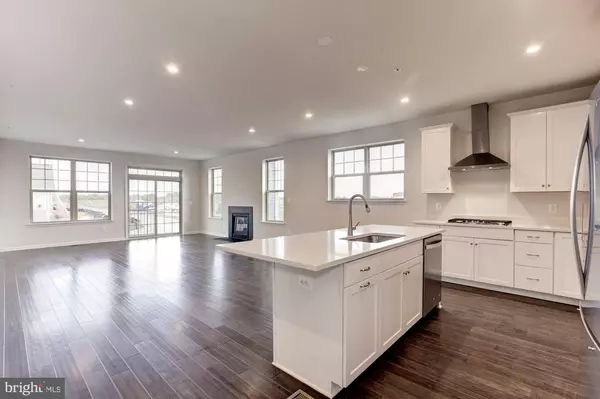$507,704
$519,054
2.2%For more information regarding the value of a property, please contact us for a free consultation.
5 Beds
4 Baths
3,761 SqFt
SOLD DATE : 10/26/2020
Key Details
Sold Price $507,704
Property Type Single Family Home
Sub Type Detached
Listing Status Sold
Purchase Type For Sale
Square Footage 3,761 sqft
Price per Sqft $134
Subdivision Tuscarora Creek
MLS Listing ID MDFR269582
Sold Date 10/26/20
Style Craftsman
Bedrooms 5
Full Baths 3
Half Baths 1
HOA Fees $74/mo
HOA Y/N Y
Abv Grd Liv Area 2,834
Originating Board BRIGHT
Year Built 2020
Annual Tax Amount $8,417
Tax Year 2019
Lot Size 7,275 Sqft
Acres 0.17
Property Description
Stunning full porch Craftsman located in sought after location in Tuscarora Creek. Summer evenings spent on this porch with family, friends and neighbors will create memories to last a lifetime. Step inside to an expansive open design ready for entertaining family gatherings, to cozy game nights, this home is designed to fit your lifestyle! From a separate dining room and living room to the light filled kitchen, eat-in area and oversized family room with gas fireplace, this home is ready to welcome you home with your own family foyer. Upstairs you will find a generous owners suite with tray ceiling and owners bath and three additional bedrooms with a full bath. The finished lower level includes a large recreation room with bedroom and full bath. An ideal space for overnight quest to retire at the end of the day. Enjoy all that Frederick has to offer. Enjoy the country setting and beautiful views of the surrounding area. Conveniently located near major routes, schools, shopping & Downtown Frederick.
Location
State MD
County Frederick
Zoning RESIDENTIAL
Rooms
Other Rooms Living Room, Dining Room, Primary Bedroom, Bedroom 2, Bedroom 3, Bedroom 4, Bedroom 5, Kitchen, Foyer, Great Room, Laundry, Loft, Recreation Room
Basement Fully Finished
Interior
Interior Features Carpet, Dining Area, Floor Plan - Open, Formal/Separate Dining Room, Kitchen - Gourmet, Kitchen - Island, Pantry, Recessed Lighting, Stall Shower, Upgraded Countertops
Hot Water Natural Gas
Cooling Central A/C, Energy Star Cooling System
Flooring Carpet, Ceramic Tile, Hardwood
Fireplaces Number 1
Equipment Built-In Microwave, Cooktop, Cooktop - Down Draft, Dishwasher, Disposal, Energy Efficient Appliances, Oven - Single, Range Hood, Refrigerator, Stainless Steel Appliances
Window Features Energy Efficient,Insulated,Low-E,Vinyl Clad
Appliance Built-In Microwave, Cooktop, Cooktop - Down Draft, Dishwasher, Disposal, Energy Efficient Appliances, Oven - Single, Range Hood, Refrigerator, Stainless Steel Appliances
Heat Source Natural Gas
Laundry Upper Floor
Exterior
Garage Garage - Rear Entry
Garage Spaces 2.0
Waterfront N
Water Access N
Accessibility None
Attached Garage 2
Total Parking Spaces 2
Garage Y
Building
Story 3
Sewer Public Sewer
Water Public
Architectural Style Craftsman
Level or Stories 3
Additional Building Above Grade, Below Grade
Structure Type 9'+ Ceilings
New Construction Y
Schools
Elementary Schools Yellow Springs
Middle Schools Monocacy
High Schools Governor Thomas Johnson
School District Frederick County Public Schools
Others
Senior Community No
Tax ID 1102593669
Ownership Fee Simple
SqFt Source Assessor
Security Features Carbon Monoxide Detector(s),Smoke Detector
Acceptable Financing Conventional, FHA, VA
Listing Terms Conventional, FHA, VA
Financing Conventional,FHA,VA
Special Listing Condition Standard
Read Less Info
Want to know what your home might be worth? Contact us for a FREE valuation!

Our team is ready to help you sell your home for the highest possible price ASAP

Bought with Alma S Burghardt • Long & Foster Real Estate, Inc.

1619 Walnut St 4th FL, Philadelphia, PA, 19103, United States


