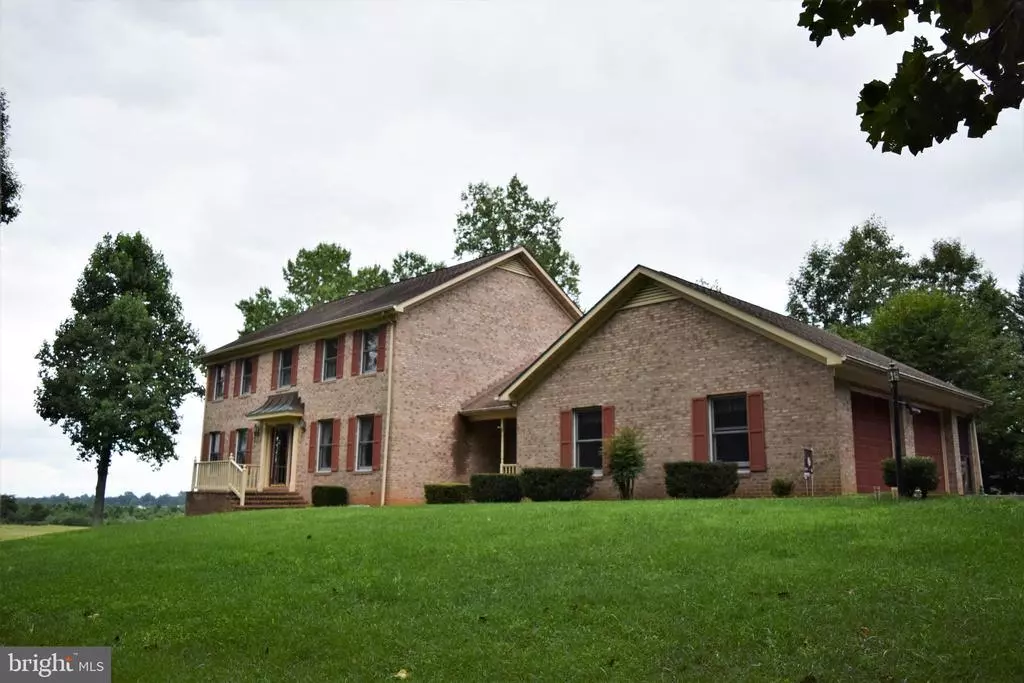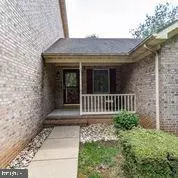$450,000
$459,000
2.0%For more information regarding the value of a property, please contact us for a free consultation.
4 Beds
4 Baths
2,788 SqFt
SOLD DATE : 10/26/2020
Key Details
Sold Price $450,000
Property Type Single Family Home
Sub Type Detached
Listing Status Sold
Purchase Type For Sale
Square Footage 2,788 sqft
Price per Sqft $161
Subdivision Clairmont Manor
MLS Listing ID VACU142276
Sold Date 10/26/20
Style Colonial
Bedrooms 4
Full Baths 3
Half Baths 1
HOA Fees $18/ann
HOA Y/N Y
Abv Grd Liv Area 2,788
Originating Board BRIGHT
Year Built 1993
Annual Tax Amount $2,380
Tax Year 2019
Lot Size 1.100 Acres
Acres 1.1
Property Description
STATELY ALL BRICK COLONIAL SITUATED IN PEACEFUL SETTING IN CUL-DE-SAC IN CLAIRMONT. Home features formal dining and living room plus family room with woodburning fireplace (current electric log). Kitchen features quality Aristokraft oak cabinets, pantry, double ovens, and ample counter space. Breakfast room with doors lead to sunroom on rear. Lovely hardwood floors. Laundry room on main level with washer and dryer approx. 2 years old. Upper level features four bedrooms including owner's suite with walk-in closet, luxury bath with skylight, garden tub, separate shower, and two vanities. Unfinished walk-out basement with rough-in for bath. Furnace on main level/bsmt. replaced, water heater approximately 3 yrs. old. LeafFilter installed Summer 2020 with warranty transferrable to new owner. Quality built home by local customer builder, Smoot. Comcast internet service.
Location
State VA
County Culpeper
Zoning RA
Rooms
Other Rooms Living Room, Dining Room, Bedroom 2, Bedroom 3, Bedroom 4, Kitchen, Family Room, Breakfast Room, Bedroom 1, Laundry, Bathroom 1, Bathroom 2
Basement Space For Rooms, Walkout Level
Interior
Interior Features Carpet, Attic/House Fan, Ceiling Fan(s), Crown Moldings, Family Room Off Kitchen, Formal/Separate Dining Room, Kitchen - Island, Primary Bath(s), Pantry, Walk-in Closet(s), Window Treatments, Wood Floors, Skylight(s), Soaking Tub
Hot Water Bottled Gas
Heating Forced Air, Central
Cooling Ceiling Fan(s), Central A/C
Flooring Hardwood, Carpet
Fireplaces Number 1
Fireplaces Type Flue for Stove, Wood
Equipment Cooktop, Dishwasher, Dryer, Dryer - Electric, Oven - Wall, Oven - Double, Oven/Range - Electric, Refrigerator, Washer, Water Heater
Fireplace Y
Window Features Double Pane
Appliance Cooktop, Dishwasher, Dryer, Dryer - Electric, Oven - Wall, Oven - Double, Oven/Range - Electric, Refrigerator, Washer, Water Heater
Heat Source Propane - Leased
Laundry Main Floor
Exterior
Garage Garage Door Opener, Garage - Side Entry, Oversized, Inside Access
Garage Spaces 6.0
Utilities Available Cable TV, Electric Available, Propane
Waterfront N
Water Access N
Accessibility None
Attached Garage 2
Total Parking Spaces 6
Garage Y
Building
Story 3
Sewer On Site Septic
Water Community
Architectural Style Colonial
Level or Stories 3
Additional Building Above Grade, Below Grade
New Construction N
Schools
School District Culpeper County Public Schools
Others
Senior Community No
Tax ID 50-Q-1- -32
Ownership Fee Simple
SqFt Source Assessor
Acceptable Financing Conventional, Cash, VA
Listing Terms Conventional, Cash, VA
Financing Conventional,Cash,VA
Special Listing Condition Standard
Read Less Info
Want to know what your home might be worth? Contact us for a FREE valuation!

Our team is ready to help you sell your home for the highest possible price ASAP

Bought with DANIEL HARMON TUGGLE • Network Realty Group

1619 Walnut St 4th FL, Philadelphia, PA, 19103, United States






