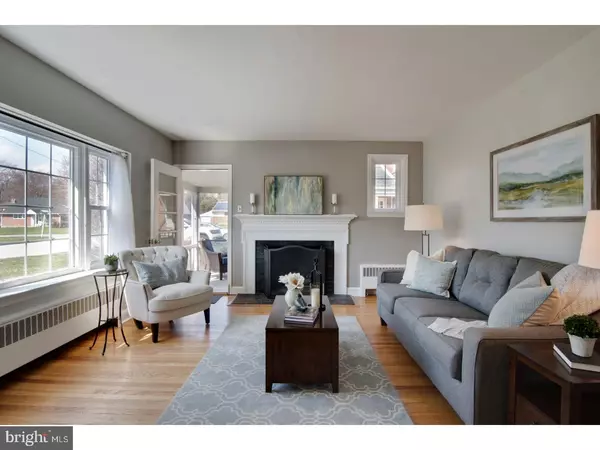$410,000
$389,900
5.2%For more information regarding the value of a property, please contact us for a free consultation.
3 Beds
3 Baths
1,914 SqFt
SOLD DATE : 05/24/2018
Key Details
Sold Price $410,000
Property Type Single Family Home
Sub Type Detached
Listing Status Sold
Purchase Type For Sale
Square Footage 1,914 sqft
Price per Sqft $214
Subdivision Paddock Farms
MLS Listing ID 1000304982
Sold Date 05/24/18
Style Colonial
Bedrooms 3
Full Baths 2
Half Baths 1
HOA Y/N N
Abv Grd Liv Area 1,914
Originating Board TREND
Year Built 1955
Annual Tax Amount $7,395
Tax Year 2018
Lot Size 8,233 Sqft
Acres 0.19
Lot Dimensions 65X128
Property Description
Look no further, this is it! Beautiful updated colonial in sought after Paddock Farms. Hardwood floors throughout first and second floors. Stunning new "white" open concept kitchen with self closing cabinets, black granite countertops with island opening to the dining room. Farm sink, lantern pendant lighting and tile flooring. High end Bosch stainless steel appliances complete this new kitchen. Livingroom/family room with fireplace, hardwood floors and large bay window will captivate buyers and lure them into this warm space. Sunroom is screened in to be enjoyed on warm days taking in the views of expansive backyard. First floor den with closet can double as a fourth bedroom, office, playroom or first floor master. Totally updated first floor powder room with new pedestal sink. Second level has a full master bedroom full bath with shower, two large walk in closets with plenty of storage. Two very generous size bedrooms and full bath in excellent condition complete the second level. Did I mention this home has amazing natural light? Moving on to the backyard! Outdoor living at its best! Large, flat lot is completely fenced in with decorative black new "wrought iron" look. Access from the side door as well as the sunroom. Patio for barbeque,outdoor entertaining and room for sports. Full, dry basement with laundry, high ceilings and plumbing ready for finishing. Close access to all major highways, 476, West Chester Pike, Philadelphia Airport yet minutes from Ardmore train station and shopping in Lower Merion.
Location
State PA
County Delaware
Area Haverford Twp (10422)
Zoning R1
Rooms
Other Rooms Living Room, Dining Room, Primary Bedroom, Bedroom 2, Kitchen, Family Room, Bedroom 1, Attic
Basement Full, Unfinished
Interior
Interior Features Primary Bath(s), Kitchen - Island, Dining Area
Hot Water Natural Gas
Heating Gas, Hot Water
Cooling Central A/C
Flooring Wood
Fireplaces Number 1
Fireplaces Type Brick
Fireplace Y
Heat Source Natural Gas
Laundry Basement
Exterior
Exterior Feature Patio(s), Porch(es)
Garage Spaces 4.0
Fence Other
Waterfront N
Water Access N
Roof Type Pitched
Accessibility None
Porch Patio(s), Porch(es)
Total Parking Spaces 4
Garage Y
Building
Story 2
Sewer Public Sewer
Water Public
Architectural Style Colonial
Level or Stories 2
Additional Building Above Grade
New Construction N
Schools
School District Haverford Township
Others
Senior Community No
Tax ID 22-04-00418-00
Ownership Fee Simple
Acceptable Financing Conventional, FHA 203(b)
Listing Terms Conventional, FHA 203(b)
Financing Conventional,FHA 203(b)
Read Less Info
Want to know what your home might be worth? Contact us for a FREE valuation!

Our team is ready to help you sell your home for the highest possible price ASAP

Bought with Edward McAleer • Long & Foster Real Estate, Inc.

1619 Walnut St 4th FL, Philadelphia, PA, 19103, United States






