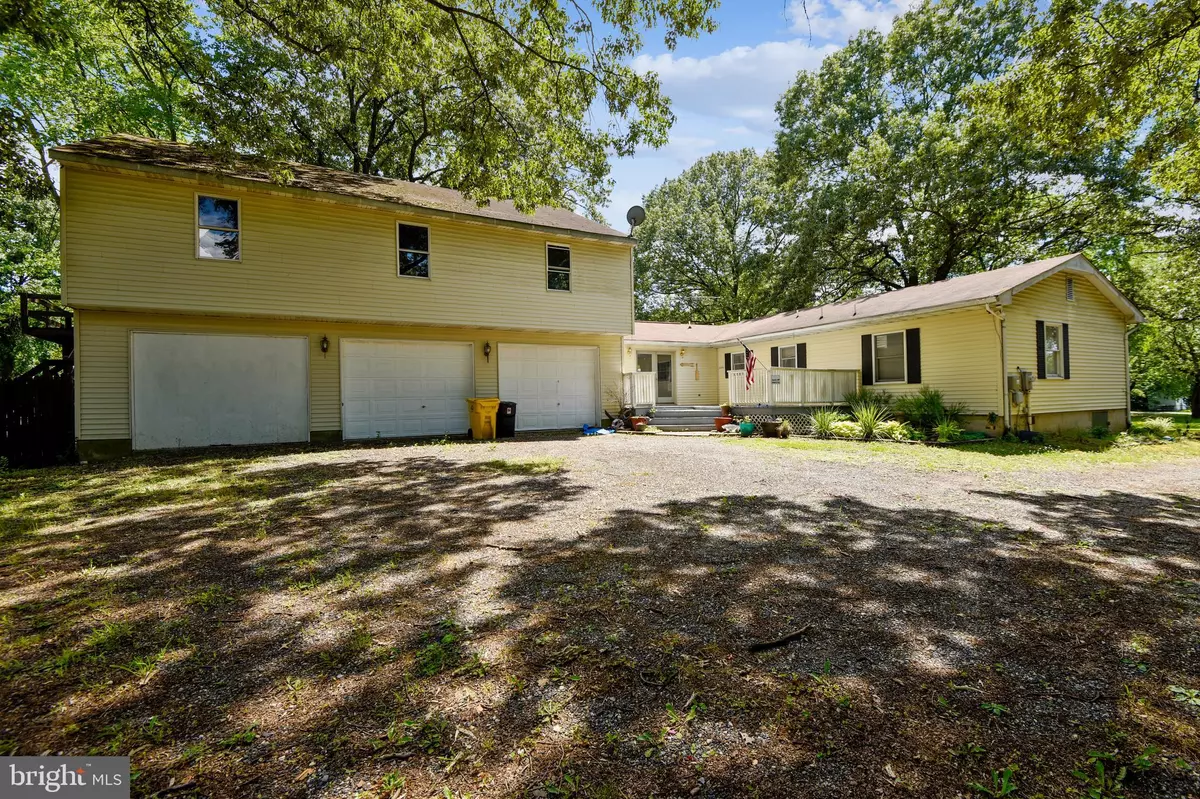$365,000
$395,000
7.6%For more information regarding the value of a property, please contact us for a free consultation.
3 Beds
2 Baths
1,688 SqFt
SOLD DATE : 10/23/2020
Key Details
Sold Price $365,000
Property Type Single Family Home
Sub Type Detached
Listing Status Sold
Purchase Type For Sale
Square Footage 1,688 sqft
Price per Sqft $216
Subdivision Rock View Beach
MLS Listing ID MDAA441984
Sold Date 10/23/20
Style Ranch/Rambler
Bedrooms 3
Full Baths 2
HOA Y/N N
Abv Grd Liv Area 1,688
Originating Board BRIGHT
Year Built 1979
Annual Tax Amount $3,819
Tax Year 2019
Lot Size 1.022 Acres
Acres 1.02
Property Description
Priced Reduced! Opportunity knocks with this spacious rancher on a large lot with oversized 3 car garage! Located in the desirable waterfront community of Rock view Beach in Pasadena. Come by this lovely 3 bedrooms, 2 baths home sits on over 1 acre and has a huge oversized 3 car garage with a large bonus room area above, giving plenty of space for a potential in-law suite or bonus / rec room. This home needs some TLC but well worth the effort, sweat equity potential! similar home, nearby sold for $500,000 and it didn't have a garage . Home is strictly sold in as-is condition.
Location
State MD
County Anne Arundel
Zoning R2
Rooms
Other Rooms Living Room, Primary Bedroom, Bedroom 2, Bedroom 3, Kitchen, Family Room, Laundry, Primary Bathroom, Full Bath
Main Level Bedrooms 3
Interior
Interior Features Combination Kitchen/Dining, Dining Area, Entry Level Bedroom, Family Room Off Kitchen, Floor Plan - Traditional, Kitchen - Country, Kitchen - Table Space, Primary Bath(s), Wood Floors
Hot Water Electric
Heating Baseboard - Electric, Wood Burn Stove
Cooling Window Unit(s)
Flooring Hardwood, Vinyl
Equipment Dishwasher, Dryer - Electric, Oven/Range - Electric, Refrigerator, Washer
Fireplace N
Appliance Dishwasher, Dryer - Electric, Oven/Range - Electric, Refrigerator, Washer
Heat Source Electric, Wood
Laundry Dryer In Unit, Has Laundry, Main Floor, Washer In Unit
Exterior
Exterior Feature Deck(s)
Garage Garage - Side Entry, Oversized, Garage - Rear Entry, Garage - Front Entry
Garage Spaces 8.0
Waterfront N
Water Access Y
Roof Type Shingle
Accessibility None
Porch Deck(s)
Parking Type Detached Garage, Driveway
Total Parking Spaces 8
Garage Y
Building
Lot Description Backs to Trees, Cleared, Front Yard, Rear Yard
Story 1
Foundation Block
Sewer Public Sewer
Water Public
Architectural Style Ranch/Rambler
Level or Stories 1
Additional Building Above Grade, Below Grade
Structure Type Dry Wall,Paneled Walls,Vaulted Ceilings
New Construction N
Schools
School District Anne Arundel County Public Schools
Others
Senior Community No
Tax ID 020369632448225
Ownership Fee Simple
SqFt Source Assessor
Security Features Main Entrance Lock
Acceptable Financing Bank Portfolio, Cash, Conventional, FHA 203(k)
Horse Property Y
Listing Terms Bank Portfolio, Cash, Conventional, FHA 203(k)
Financing Bank Portfolio,Cash,Conventional,FHA 203(k)
Special Listing Condition Standard
Read Less Info
Want to know what your home might be worth? Contact us for a FREE valuation!

Our team is ready to help you sell your home for the highest possible price ASAP

Bought with Melissa M Cheetham • Keller Williams Flagship of Maryland

1619 Walnut St 4th FL, Philadelphia, PA, 19103, United States






