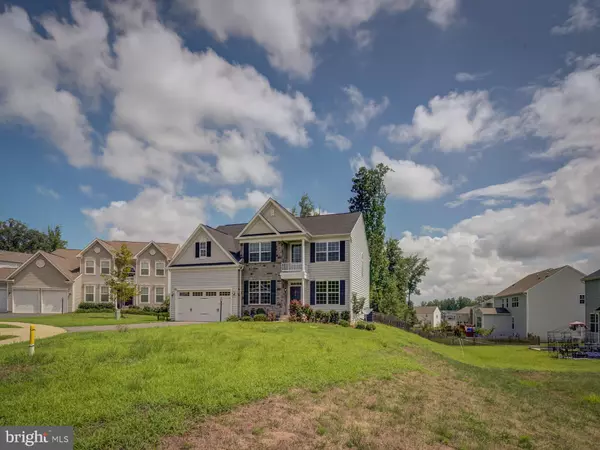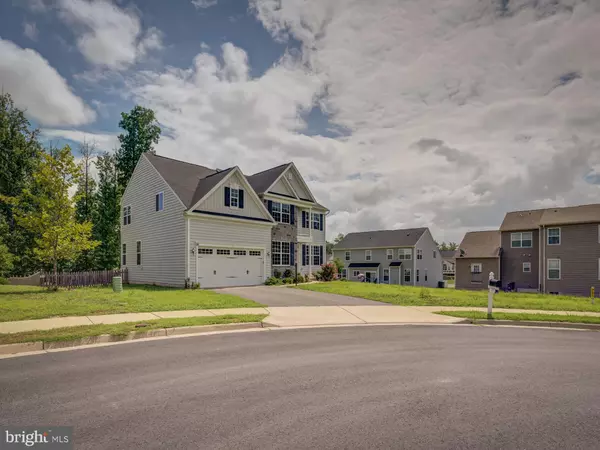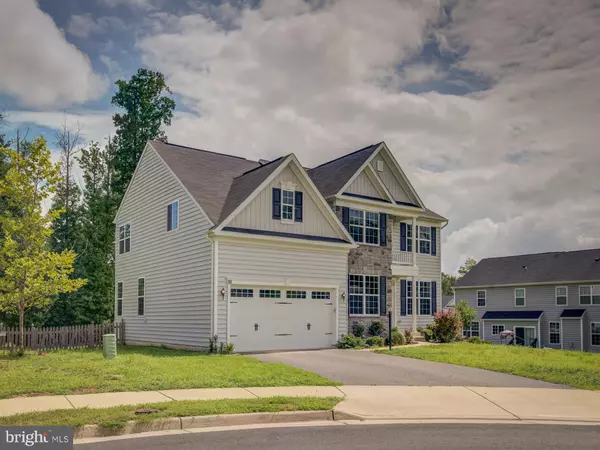$465,000
$440,500
5.6%For more information regarding the value of a property, please contact us for a free consultation.
4 Beds
4 Baths
3,506 SqFt
SOLD DATE : 10/23/2020
Key Details
Sold Price $465,000
Property Type Single Family Home
Sub Type Detached
Listing Status Sold
Purchase Type For Sale
Square Footage 3,506 sqft
Price per Sqft $132
Subdivision Leeland Station
MLS Listing ID VAST224814
Sold Date 10/23/20
Style Colonial
Bedrooms 4
Full Baths 3
Half Baths 1
HOA Fees $78/qua
HOA Y/N Y
Abv Grd Liv Area 2,658
Originating Board BRIGHT
Year Built 2015
Annual Tax Amount $3,807
Tax Year 2020
Lot Size 0.352 Acres
Acres 0.35
Property Description
Multiple Offers received Highest & Best due 8/21/2020 At 2:00 PM. Welcome to Leeland Station!! Come see this Colonial in the amenity filled Leeland Station Community. This house boasts hardwood floors! Features include 4 bedrooms and 3.5 bathrooms, a dining room, a living room, a separate office, a family room with a stone fireplace. The Basement is a dream basement with a full bathroom, recreation room and Den room. Completely fenced backyard. Convenient for commuters! VRE & elementary school located in the community! Minutes from 95! Property sold as is conditions.
Location
State VA
County Stafford
Zoning PD1
Rooms
Other Rooms Living Room, Dining Room, Bedroom 2, Bedroom 3, Bedroom 4, Kitchen, Family Room, Den, Bedroom 1, Office, Recreation Room, Bathroom 1, Bathroom 2, Bathroom 3, Half Bath
Basement Interior Access, Rear Entrance, Walkout Stairs
Interior
Hot Water Electric
Heating Forced Air
Cooling Central A/C
Fireplace Y
Heat Source Natural Gas
Exterior
Garage Garage - Front Entry
Garage Spaces 2.0
Water Access N
Accessibility None
Attached Garage 2
Total Parking Spaces 2
Garage Y
Building
Story 3
Sewer Public Sewer
Water Public
Architectural Style Colonial
Level or Stories 3
Additional Building Above Grade, Below Grade
New Construction N
Schools
School District Stafford County Public Schools
Others
Senior Community No
Tax ID 46-M-7-B-577
Ownership Fee Simple
SqFt Source Assessor
Acceptable Financing Cash, Conventional, FHA, FNMA, VA, Other
Listing Terms Cash, Conventional, FHA, FNMA, VA, Other
Financing Cash,Conventional,FHA,FNMA,VA,Other
Special Listing Condition REO (Real Estate Owned)
Read Less Info
Want to know what your home might be worth? Contact us for a FREE valuation!

Our team is ready to help you sell your home for the highest possible price ASAP

Bought with Antionne T Phillips • Allison James Estates & Homes

1619 Walnut St 4th FL, Philadelphia, PA, 19103, United States






