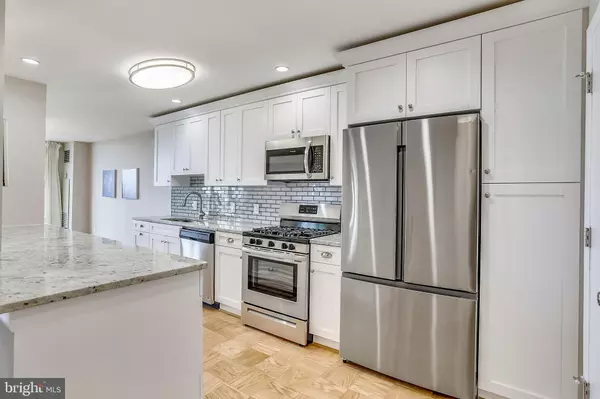$449,000
$449,000
For more information regarding the value of a property, please contact us for a free consultation.
2 Beds
2 Baths
1,467 SqFt
SOLD DATE : 10/20/2020
Key Details
Sold Price $449,000
Property Type Condo
Sub Type Condo/Co-op
Listing Status Sold
Purchase Type For Sale
Square Footage 1,467 sqft
Price per Sqft $306
Subdivision Kenwood
MLS Listing ID MDMC723070
Sold Date 10/20/20
Style Contemporary
Bedrooms 2
Full Baths 2
Condo Fees $1,162/mo
HOA Y/N N
Abv Grd Liv Area 1,467
Originating Board BRIGHT
Year Built 1969
Annual Tax Amount $3,706
Tax Year 2019
Property Description
Welcome to the top floor! The top floor of luxury that is! Sitting high in the sky on the 19th floor, this rarely available corner unit will be sure to impress! The open floor plan allows the sun to touch every part of this amazing condo. Gleaming white cabinets, brand new appliances , sleek granite and bright back splash compliment this modern dream! Walk out to your double balcony and enjoy the the amazing panoramic views! The HUGE master bedroom features an en suite renovated master bathroom and large master closet. The second bedroom also features a large walk in closet and is across the hall from the second renovated bathroom. Freshly painted with refinished hardwoods floors, this condo is turn key! Also included with this unit is a storage room and two parking spaces. Don't let this "Sky High" dream pass you by!
Location
State MD
County Montgomery
Zoning RESIDENTIAL
Rooms
Main Level Bedrooms 2
Interior
Hot Water Natural Gas
Heating Central
Cooling Central A/C
Equipment Built-In Microwave, Built-In Range, Dishwasher, Disposal
Fireplace N
Appliance Built-In Microwave, Built-In Range, Dishwasher, Disposal
Heat Source Natural Gas
Laundry Common
Exterior
Garage Basement Garage
Garage Spaces 2.0
Amenities Available Common Grounds, Concierge, Elevator, Exercise Room, Party Room, Pool - Outdoor
Waterfront N
Water Access N
Accessibility None
Parking Type Attached Garage
Attached Garage 2
Total Parking Spaces 2
Garage Y
Building
Story 1
Unit Features Hi-Rise 9+ Floors
Sewer Public Sewer
Water Public
Architectural Style Contemporary
Level or Stories 1
Additional Building Above Grade, Below Grade
New Construction N
Schools
Elementary Schools Somerset
Middle Schools Westland
High Schools Bethesda-Chevy Chase
School District Montgomery County Public Schools
Others
Pets Allowed N
HOA Fee Include Air Conditioning,Alarm System,All Ground Fee,Common Area Maintenance,Custodial Services Maintenance,Electricity,Ext Bldg Maint,Gas,Health Club,Heat,Laundry,Lawn Maintenance,Management,Pool(s),Reserve Funds,Sewer,Snow Removal,Trash,Water
Senior Community No
Tax ID 160701959727
Ownership Condominium
Security Features Desk in Lobby,Exterior Cameras,Main Entrance Lock,Monitored
Horse Property N
Special Listing Condition Standard
Read Less Info
Want to know what your home might be worth? Contact us for a FREE valuation!

Our team is ready to help you sell your home for the highest possible price ASAP

Bought with Nurit Coombe • The Agency DC

1619 Walnut St 4th FL, Philadelphia, PA, 19103, United States






