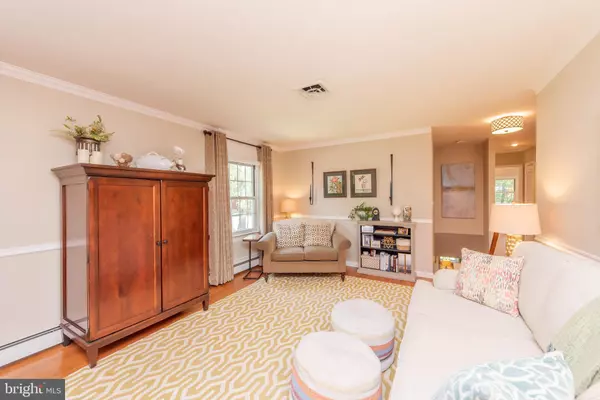$530,000
$525,000
1.0%For more information regarding the value of a property, please contact us for a free consultation.
4 Beds
3 Baths
2,584 SqFt
SOLD DATE : 10/12/2020
Key Details
Sold Price $530,000
Property Type Single Family Home
Sub Type Detached
Listing Status Sold
Purchase Type For Sale
Square Footage 2,584 sqft
Price per Sqft $205
Subdivision Worthington
MLS Listing ID MDHW283890
Sold Date 10/12/20
Style Split Foyer
Bedrooms 4
Full Baths 2
Half Baths 1
HOA Y/N N
Abv Grd Liv Area 1,584
Originating Board BRIGHT
Year Built 1967
Annual Tax Amount $6,635
Tax Year 2019
Lot Size 0.460 Acres
Acres 0.46
Property Description
Exceptional home perched on a serene, private lot enveloped by mature gardens! 2,584 finished square feet! An open living / dining room boasts gorgeous refinished hardwoods and bright front windows! Craft favorite recipes in gourmet kitchen boasting cherry cabinets, granite counters, stainless appliances, Dacor cooktop and oven, and long center island. Adjacent great room offers beamed cathedral ceilings with skylights, exposed brick, dual ceiling fans, cozy gas stove, and panoramic views. Step outside to enjoy the amazing backyard featuring a tiered deck, gazebo, multiple pergolas, fire pit area, waterfall and pond! Stunning landscaping, professional lighting, and mature perennial gardens provide a mesmerizing setting for outdoor entertaining. Spacious bedrooms include an owner's suite with double closets and attached bath as well as an entry level fourth bedroom providing flexibility in floor plan! Lower level rec room with fireplace is perfect for hosting game days and movie nights! Endless upgrades including fresh paint, refinished hardwoods, 2019 hot water heater, landscaping, exterior paint, and carpet! Welcome home!
Location
State MD
County Howard
Zoning R20
Rooms
Other Rooms Living Room, Dining Room, Primary Bedroom, Bedroom 2, Bedroom 3, Bedroom 4, Kitchen, Family Room, Foyer, Great Room
Basement Full, Fully Finished, Windows, Walkout Level, Outside Entrance
Main Level Bedrooms 3
Interior
Interior Features Attic, Carpet, Ceiling Fan(s), Chair Railings, Crown Moldings, Family Room Off Kitchen, Kitchen - Eat-In, Kitchen - Island, Recessed Lighting, Stall Shower, Wood Floors
Hot Water Natural Gas
Heating Hot Water
Cooling Central A/C
Flooring Hardwood, Carpet
Fireplaces Number 2
Fireplaces Type Gas/Propane, Mantel(s)
Equipment Built-In Microwave, Cooktop, Dishwasher, Disposal, Dryer, Exhaust Fan, Icemaker, Oven - Wall, Refrigerator, Stainless Steel Appliances, Washer, Water Heater
Fireplace Y
Window Features Double Pane,Energy Efficient,Insulated,Screens,Skylights
Appliance Built-In Microwave, Cooktop, Dishwasher, Disposal, Dryer, Exhaust Fan, Icemaker, Oven - Wall, Refrigerator, Stainless Steel Appliances, Washer, Water Heater
Heat Source Natural Gas
Exterior
Exterior Feature Deck(s), Patio(s)
Garage Garage - Front Entry
Garage Spaces 1.0
Waterfront N
Water Access N
View Trees/Woods
Roof Type Asphalt
Accessibility None
Porch Deck(s), Patio(s)
Parking Type Attached Garage
Attached Garage 1
Total Parking Spaces 1
Garage Y
Building
Lot Description Landscaping, Premium, Private, Rear Yard, Trees/Wooded
Story 3
Sewer Public Sewer
Water Public
Architectural Style Split Foyer
Level or Stories 3
Additional Building Above Grade, Below Grade
Structure Type Beamed Ceilings,Vaulted Ceilings
New Construction N
Schools
Elementary Schools Worthington
Middle Schools Ellicott Mills
High Schools Mt. Hebron
School District Howard County Public School System
Others
Senior Community No
Tax ID 1402212528
Ownership Fee Simple
SqFt Source Assessor
Special Listing Condition Standard
Read Less Info
Want to know what your home might be worth? Contact us for a FREE valuation!

Our team is ready to help you sell your home for the highest possible price ASAP

Bought with Oliver T Henderson Sr. • Keller Williams Integrity

1619 Walnut St 4th FL, Philadelphia, PA, 19103, United States






