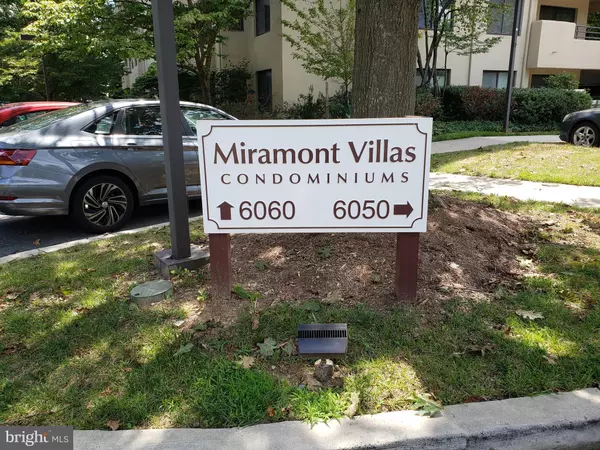$237,500
$260,000
8.7%For more information regarding the value of a property, please contact us for a free consultation.
1 Bed
1 Bath
718 SqFt
SOLD DATE : 09/25/2020
Key Details
Sold Price $237,500
Property Type Condo
Sub Type Condo/Co-op
Listing Status Sold
Purchase Type For Sale
Square Footage 718 sqft
Price per Sqft $330
Subdivision Miramont Villas Codm
MLS Listing ID MDMC722360
Sold Date 09/25/20
Style Unit/Flat,Contemporary
Bedrooms 1
Full Baths 1
Condo Fees $259/mo
HOA Y/N N
Abv Grd Liv Area 718
Originating Board BRIGHT
Year Built 1984
Annual Tax Amount $2,589
Tax Year 2019
Property Description
Rarely available 1 Bed/1 Bath unit in pet friendly building! Eat-in kitchen with ceramic tile, granite counters, built-in microwave, electric oven/range, new light fixture, new faucet. Huge bedroom with large walk-in closet, linen closet, and attached master bath with ceramic tile (matches kitchen tile). Stacked washer/dryer in unit. Spacious balcony (like a whole other room!) off of the living area, with fabulous views of trees, green areas, and outdoor pool. Storage unit in basement. Ideally located: Metro, restaurants, shops, Pike & Rose, JCC, assisted living facilities, etc, - everything you could possibly need, and then you come home to your oasis in the treetops. Don't miss out on this one, it's priced to sell!
Location
State MD
County Montgomery
Zoning RESIDENTIAL
Rooms
Other Rooms Living Room, Kitchen, Bedroom 1, Laundry, Bathroom 1
Main Level Bedrooms 1
Interior
Interior Features Breakfast Area, Combination Dining/Living, Dining Area, Entry Level Bedroom, Floor Plan - Open, Flat, Floor Plan - Traditional, Kitchen - Eat-In, Kitchen - Table Space, Kitchenette, Recessed Lighting, Tub Shower, Upgraded Countertops, Walk-in Closet(s)
Hot Water Electric
Heating Forced Air
Cooling Central A/C
Flooring Ceramic Tile, Laminated
Equipment Built-In Microwave, Cooktop, Dishwasher, Disposal, Dryer - Electric, Oven/Range - Electric, Refrigerator, Washer, Washer/Dryer Stacked, Water Heater
Furnishings No
Fireplace N
Window Features Sliding
Appliance Built-In Microwave, Cooktop, Dishwasher, Disposal, Dryer - Electric, Oven/Range - Electric, Refrigerator, Washer, Washer/Dryer Stacked, Water Heater
Heat Source Electric
Laundry Has Laundry, Dryer In Unit, Main Floor, Washer In Unit
Exterior
Utilities Available Cable TV Available, Electric Available, Phone Available, Sewer Available, Water Available
Amenities Available Bike Trail, Common Grounds, Extra Storage, Jog/Walk Path, Picnic Area, Pool - Outdoor, Swimming Pool
Waterfront N
Water Access N
View Garden/Lawn, Courtyard
Accessibility None
Parking Type Off Street, Parking Lot
Garage N
Building
Story 1
Unit Features Mid-Rise 5 - 8 Floors
Sewer Public Sewer
Water Public
Architectural Style Unit/Flat, Contemporary
Level or Stories 1
Additional Building Above Grade, Below Grade
Structure Type Dry Wall
New Construction N
Schools
School District Montgomery County Public Schools
Others
Pets Allowed Y
HOA Fee Include Common Area Maintenance,Ext Bldg Maint,Management,Trash,Water,Sewer,Snow Removal
Senior Community No
Tax ID 160402467484
Ownership Condominium
Horse Property N
Special Listing Condition Standard
Pets Description Cats OK, Dogs OK
Read Less Info
Want to know what your home might be worth? Contact us for a FREE valuation!

Our team is ready to help you sell your home for the highest possible price ASAP

Bought with Richard C Wright • REMAX Platinum Realty

1619 Walnut St 4th FL, Philadelphia, PA, 19103, United States






