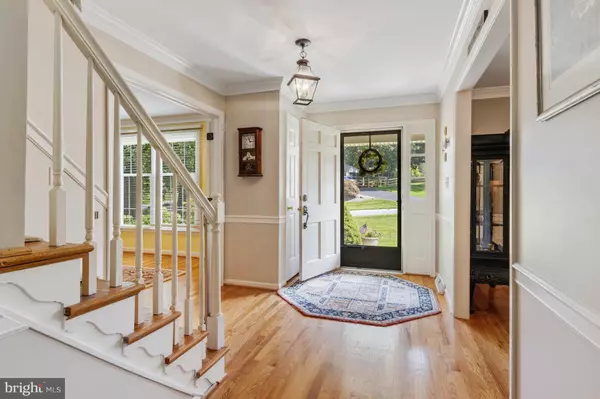$435,000
$435,000
For more information regarding the value of a property, please contact us for a free consultation.
4 Beds
3 Baths
3,196 SqFt
SOLD DATE : 09/23/2020
Key Details
Sold Price $435,000
Property Type Single Family Home
Sub Type Detached
Listing Status Sold
Purchase Type For Sale
Square Footage 3,196 sqft
Price per Sqft $136
Subdivision Charter Oaks
MLS Listing ID DENC507112
Sold Date 09/23/20
Style Colonial
Bedrooms 4
Full Baths 2
Half Baths 1
HOA Fees $10/ann
HOA Y/N Y
Abv Grd Liv Area 2,713
Originating Board BRIGHT
Year Built 1979
Annual Tax Amount $4,110
Tax Year 2019
Lot Size 0.310 Acres
Acres 0.31
Property Description
Visit this home virtually: http://www.vht.com/434095651/IDXS - This classic 4 bedroom, 2.1 bath colonial in Charter Oaks has been well maintained and updated. Enter into the foyer of this center hall colonial flanked by a light-filled living room and dining room with pass-through to the kitchen. A rear hall allows for great flow throughout the first level. An office and powder room sit at one end and an updated eat-in kitchen sit at the other. Kitchen features granite counter-tops, stainless steel appliances and custom cabinetry and opens to a family room with new carpet with wood burning fireplace. French doors lead to a screened-in porch and deck overlooking the quiet, well sized rear yard surrounded by privacy trees. A laundry room and access to the 2-car garage complete the main level. The second floor has a large landing, hall bath, 3 guest bedrooms with spacious closets and a master bedroom with walk-in closet and full updated bath with tiled walk-in shower. The partially finished walk-out basement has a game room and an abundance of unfinished space - perfect for storage or to add more finished space. Additional features include updated closet system installed for the kitchen pantry, 1st floor storage closet, upstairs linen closet and master closets and whole house water softening system and reverse osmosis drinking water system. This home is move-in ready and sits in a quiet neighborhood in Hockessin with quick access to downtown Wilmington and major roads.
Location
State DE
County New Castle
Area Hockssn/Greenvl/Centrvl (30902)
Zoning NC21
Rooms
Other Rooms Living Room, Dining Room, Primary Bedroom, Bedroom 2, Bedroom 3, Bedroom 4, Game Room, Family Room, Sun/Florida Room, Office
Basement Partially Finished
Interior
Interior Features Carpet, Ceiling Fan(s), Crown Moldings, Family Room Off Kitchen, Floor Plan - Traditional, Formal/Separate Dining Room, Kitchen - Eat-In, Primary Bath(s), Recessed Lighting, Upgraded Countertops, Wood Floors
Hot Water Electric
Heating Forced Air, Heat Pump - Oil BackUp
Cooling Central A/C
Fireplaces Number 1
Fireplaces Type Wood
Fireplace Y
Heat Source Electric, Oil
Laundry Main Floor
Exterior
Exterior Feature Deck(s), Porch(es)
Garage Inside Access
Garage Spaces 2.0
Waterfront N
Water Access N
Accessibility None
Porch Deck(s), Porch(es)
Attached Garage 2
Total Parking Spaces 2
Garage Y
Building
Story 2
Sewer Public Sewer
Water Public
Architectural Style Colonial
Level or Stories 2
Additional Building Above Grade, Below Grade
New Construction N
Schools
School District Red Clay Consolidated
Others
Senior Community No
Tax ID 08-013.10-157
Ownership Fee Simple
SqFt Source Estimated
Special Listing Condition Standard
Read Less Info
Want to know what your home might be worth? Contact us for a FREE valuation!

Our team is ready to help you sell your home for the highest possible price ASAP

Bought with S. Brian Hadley • Patterson-Schwartz-Hockessin

1619 Walnut St 4th FL, Philadelphia, PA, 19103, United States






