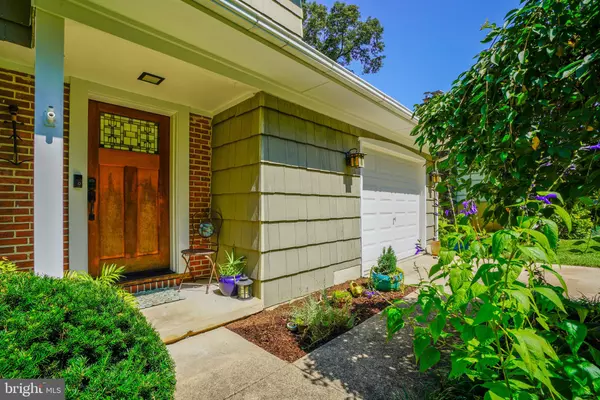$516,000
$499,900
3.2%For more information regarding the value of a property, please contact us for a free consultation.
4 Beds
3 Baths
2,185 SqFt
SOLD DATE : 09/21/2020
Key Details
Sold Price $516,000
Property Type Single Family Home
Sub Type Detached
Listing Status Sold
Purchase Type For Sale
Square Footage 2,185 sqft
Price per Sqft $236
Subdivision Severndale
MLS Listing ID MDAA442172
Sold Date 09/21/20
Style Colonial
Bedrooms 4
Full Baths 2
Half Baths 1
HOA Fees $4/ann
HOA Y/N Y
Abv Grd Liv Area 1,700
Originating Board BRIGHT
Year Built 1969
Annual Tax Amount $4,421
Tax Year 2019
Lot Size 10,307 Sqft
Acres 0.24
Property Description
Wonderfully updated 4 bedroom home in Severndale featuring upscale details and accents. Almost every room features crown molding and trim as well as recessed lighting giving this home a bright and custom feel. Stone accents grace this home including a beautiful entry way floor and accent wall, and a stacked stone wrapped gas fireplace and bookcase in the family room. Gorgeous Owner's Suite bath includes spa-like slate stone walls and counter top, glass "barn-style"shower doors and a river rock floor. Enjoy park-like views from your bonus room which features a cathedral ceiling, walls of windows, skylights, and upscale custom trim work. Fully fenced-in rear yard had mature trees and shrubs that provide tons of privacy as you enjoy this deep and grassy lot. Over-sized shed provides storage space for your lawn equipment and more. A new roof and hot water heater keeps this home running efficiently. Severndale community offers water access on the Severn River via a community pier and provides storage for your canoe or kayak. A wonderful opportunity to have it all in Severna Park!
Location
State MD
County Anne Arundel
Zoning R5
Direction East
Rooms
Other Rooms Living Room, Dining Room, Bedroom 2, Bedroom 3, Bedroom 4, Kitchen, Family Room, Foyer, Bedroom 1, Bathroom 1, Bathroom 2, Bathroom 3
Basement Connecting Stairway, Fully Finished, Outside Entrance, Walkout Stairs, Windows
Interior
Interior Features Attic, Built-Ins, Carpet, Chair Railings, Crown Moldings, Dining Area, Floor Plan - Traditional, Kitchen - Eat-In, Kitchen - Table Space, Primary Bath(s), Pantry, Recessed Lighting, Skylight(s), Solar Tube(s), Tub Shower, Wainscotting, Wood Floors
Hot Water Natural Gas
Heating Forced Air, Wall Unit
Cooling Central A/C
Flooring Carpet, Hardwood, Heated, Vinyl, Stone
Fireplaces Number 2
Fireplaces Type Brick, Fireplace - Glass Doors, Gas/Propane, Insert, Mantel(s), Wood
Equipment Dishwasher, Exhaust Fan, Extra Refrigerator/Freezer, Oven/Range - Electric, Range Hood, Refrigerator, Stainless Steel Appliances, Water Heater
Furnishings No
Fireplace Y
Window Features Bay/Bow,Skylights
Appliance Dishwasher, Exhaust Fan, Extra Refrigerator/Freezer, Oven/Range - Electric, Range Hood, Refrigerator, Stainless Steel Appliances, Water Heater
Heat Source Natural Gas
Laundry Hookup, Main Floor
Exterior
Garage Garage - Front Entry, Additional Storage Area, Garage Door Opener, Inside Access
Garage Spaces 2.0
Fence Rear, Wood
Utilities Available Cable TV, Phone, Under Ground
Amenities Available Pier/Dock, Picnic Area, Water/Lake Privileges
Waterfront N
Water Access Y
Water Access Desc Canoe/Kayak,Fishing Allowed,Private Access,Swimming Allowed
View Trees/Woods
Roof Type Asphalt
Street Surface Black Top
Accessibility None
Road Frontage City/County
Parking Type Attached Garage, Driveway
Attached Garage 1
Total Parking Spaces 2
Garage Y
Building
Lot Description Backs to Trees, Front Yard, Landscaping, Level, Partly Wooded, Private, Rear Yard
Story 3
Foundation Block
Sewer Public Sewer
Water Public
Architectural Style Colonial
Level or Stories 3
Additional Building Above Grade, Below Grade
Structure Type Cathedral Ceilings,Dry Wall
New Construction N
Schools
Elementary Schools Oak Hill
Middle Schools Severna Park
High Schools Severna Park
School District Anne Arundel County Public Schools
Others
Pets Allowed Y
Senior Community No
Tax ID 020373507746905
Ownership Fee Simple
SqFt Source Assessor
Horse Property N
Special Listing Condition Standard
Pets Description No Pet Restrictions
Read Less Info
Want to know what your home might be worth? Contact us for a FREE valuation!

Our team is ready to help you sell your home for the highest possible price ASAP

Bought with Shane C Hall • Compass

1619 Walnut St 4th FL, Philadelphia, PA, 19103, United States






