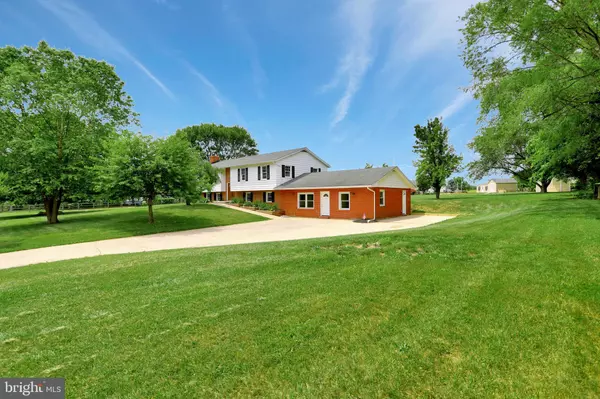$435,000
$439,000
0.9%For more information regarding the value of a property, please contact us for a free consultation.
5 Beds
4 Baths
4,556 SqFt
SOLD DATE : 08/27/2020
Key Details
Sold Price $435,000
Property Type Single Family Home
Sub Type Detached
Listing Status Sold
Purchase Type For Sale
Square Footage 4,556 sqft
Price per Sqft $95
Subdivision None Available
MLS Listing ID MDFR265912
Sold Date 08/27/20
Style Split Level
Bedrooms 5
Full Baths 4
HOA Y/N N
Abv Grd Liv Area 2,156
Originating Board BRIGHT
Year Built 1976
Annual Tax Amount $3,843
Tax Year 2019
Lot Size 1.020 Acres
Acres 1.02
Property Description
Astonishing remodeled single family home. Located in peaceful country setting of Middletown, MD. This amazing home has been renovated from top to bottom, featuring a 4 bedroom 3 bath with adjacent1 bedroom 1 Bath In-law suite. New kitchen, new counter tops,new Stainless steel appliances, new luxury vinyl, new carpet, new doors, all new bathrooms new lighting, electrical and fixtures. Relax with Beautiful views of mountains and pool from rear deck. Sitting on just over an acre of spacious land with out buildings. Middletown School district. This is a must see property!
Location
State MD
County Frederick
Zoning RESIDENTIAL
Rooms
Basement Fully Finished
Main Level Bedrooms 3
Interior
Interior Features 2nd Kitchen, Attic, Attic/House Fan, Breakfast Area, Carpet, Cedar Closet(s), Combination Dining/Living, Combination Kitchen/Dining, Dining Area, Entry Level Bedroom, Floor Plan - Open, Floor Plan - Traditional, Primary Bath(s), Recessed Lighting, Stove - Wood
Hot Water Electric
Heating Forced Air, Baseboard - Electric
Cooling Central A/C, Ceiling Fan(s)
Flooring Carpet, Vinyl
Fireplaces Number 1
Equipment Built-In Microwave, Built-In Range, Cooktop, Dryer - Electric, Energy Efficient Appliances, Oven - Self Cleaning, Stainless Steel Appliances, Refrigerator, Washer, Water Heater
Fireplace Y
Window Features Double Pane,Screens
Appliance Built-In Microwave, Built-In Range, Cooktop, Dryer - Electric, Energy Efficient Appliances, Oven - Self Cleaning, Stainless Steel Appliances, Refrigerator, Washer, Water Heater
Heat Source Electric
Laundry Has Laundry
Exterior
Exterior Feature Breezeway, Deck(s), Patio(s)
Garage Spaces 4.0
Pool Above Ground
Waterfront N
Water Access N
View Pond, Pasture, Valley, Water
Roof Type Asphalt
Accessibility Other
Porch Breezeway, Deck(s), Patio(s)
Parking Type Driveway, Off Street
Total Parking Spaces 4
Garage N
Building
Story 2
Sewer Community Septic Tank, Private Septic Tank
Water Well
Architectural Style Split Level
Level or Stories 2
Additional Building Above Grade, Below Grade
Structure Type Dry Wall
New Construction N
Schools
Elementary Schools Middletown
Middle Schools Middletown
High Schools Middletown
School District Frederick County Public Schools
Others
Senior Community No
Tax ID 1103126587
Ownership Fee Simple
SqFt Source Estimated
Acceptable Financing Cash, Conventional, FHA, USDA, VA
Listing Terms Cash, Conventional, FHA, USDA, VA
Financing Cash,Conventional,FHA,USDA,VA
Special Listing Condition Standard
Read Less Info
Want to know what your home might be worth? Contact us for a FREE valuation!

Our team is ready to help you sell your home for the highest possible price ASAP

Bought with Matthew E Gunder • Coldwell Banker Realty

1619 Walnut St 4th FL, Philadelphia, PA, 19103, United States






