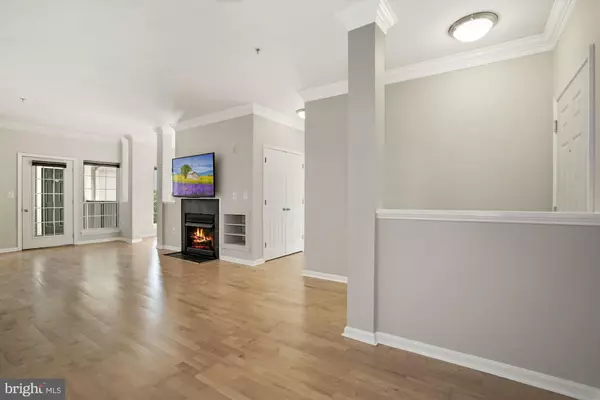$360,000
$365,000
1.4%For more information regarding the value of a property, please contact us for a free consultation.
2 Beds
2 Baths
1,286 SqFt
SOLD DATE : 08/17/2020
Key Details
Sold Price $360,000
Property Type Condo
Sub Type Condo/Co-op
Listing Status Sold
Purchase Type For Sale
Square Footage 1,286 sqft
Price per Sqft $279
Subdivision Exchange At Van Dorn
MLS Listing ID VAAX248394
Sold Date 08/17/20
Style Contemporary,Transitional
Bedrooms 2
Full Baths 2
Condo Fees $563/mo
HOA Y/N N
Abv Grd Liv Area 1,286
Originating Board BRIGHT
Year Built 2003
Annual Tax Amount $4,041
Tax Year 2020
Property Description
2 bed + 2 bath + den. This Alexandria condo has everything you need for life inside the Beltway. 2 amazing garage parking spaces, just steps from your unit's door. 2 bedroom suites, separated by the main living area for extra privacy. Generous walk-in closets. Washer & dryer in unit. Stainless steel appliances, silver-toned hardware, and fresh paint. No carpet; wood laminate floors and tile throughout. Pet friendly community. Secure entry. Visitor parking. But wait, there's more... Interior corner unit is penthouse-level (no upstairs neighbors!), off the main roads, and overlooks the courtyard with south- and east-facing exposures. It has a gas fireplace for staying in, and is only minutes from Old Town and Del Ray for going out. Don't forget the pool, fitness center with basketball court, and community garden! Additional shopping and dining nearby at Shirlington and the Kingstowne and Springfield malls. Located east of I-395, near Van Dorn St & I-495. 1 year home warranty included. Transportation: 0.6 miles to Van Dorn metro. Bus stop in front of complex. Metro shuttle service from complex expected to resume in future. Only 1 or 2 traffic lights from I-495 (west or east, respectively). Short drive to airport and train station. See detailed floorplan in virtual tour.
Location
State VA
County Alexandria City
Zoning OCM(100)
Rooms
Other Rooms Living Room, Primary Bedroom, Kitchen, Den, Bedroom 1, Laundry, Primary Bathroom, Full Bath
Main Level Bedrooms 2
Interior
Interior Features Ceiling Fan(s), Combination Dining/Living, Crown Moldings, Dining Area, Floor Plan - Open, Kitchen - Galley, Primary Bath(s), Tub Shower, Upgraded Countertops, Walk-in Closet(s), Window Treatments, Wood Floors
Hot Water Natural Gas
Heating Central
Cooling Central A/C
Fireplaces Number 1
Fireplaces Type Gas/Propane
Equipment Built-In Microwave, Dishwasher, Disposal, Dryer, Oven/Range - Gas, Refrigerator, Stainless Steel Appliances, Washer, Water Heater
Fireplace Y
Window Features Double Pane
Appliance Built-In Microwave, Dishwasher, Disposal, Dryer, Oven/Range - Gas, Refrigerator, Stainless Steel Appliances, Washer, Water Heater
Heat Source Natural Gas
Laundry Dryer In Unit, Washer In Unit
Exterior
Exterior Feature Balcony
Garage Garage Door Opener, Covered Parking
Garage Spaces 2.0
Parking On Site 2
Amenities Available Club House, Common Grounds, Elevator, Fitness Center, Basketball Courts, Fax/Copying, Party Room, Meeting Room, Picnic Area, Pool - Outdoor, Reserved/Assigned Parking, Swimming Pool, Tot Lots/Playground, Other
Waterfront N
Water Access N
View Courtyard
Accessibility None
Porch Balcony
Parking Type Parking Garage, On Street
Total Parking Spaces 2
Garage N
Building
Story 1
Sewer Public Sewer
Water Public
Architectural Style Contemporary, Transitional
Level or Stories 1
Additional Building Above Grade, Below Grade
Structure Type 9'+ Ceilings
New Construction N
Schools
Elementary Schools Samuel W. Tucker
Middle Schools Francis C Hammond
High Schools Alexandria City
School District Alexandria City Public Schools
Others
Pets Allowed Y
HOA Fee Include Common Area Maintenance,Management,Pool(s),Recreation Facility,Snow Removal,Trash,Water,Sewer,Road Maintenance,Ext Bldg Maint,Insurance,Lawn Maintenance,Reserve Funds
Senior Community No
Tax ID 068.04-0B-4852-434
Ownership Condominium
Security Features Sprinkler System - Indoor,Smoke Detector,Intercom,Main Entrance Lock
Acceptable Financing Cash, Conventional, VA
Listing Terms Cash, Conventional, VA
Financing Cash,Conventional,VA
Special Listing Condition Standard
Pets Description Breed Restrictions, Number Limit, Cats OK, Dogs OK, Size/Weight Restriction
Read Less Info
Want to know what your home might be worth? Contact us for a FREE valuation!

Our team is ready to help you sell your home for the highest possible price ASAP

Bought with Jason C Lallis • RLAH @properties

1619 Walnut St 4th FL, Philadelphia, PA, 19103, United States






