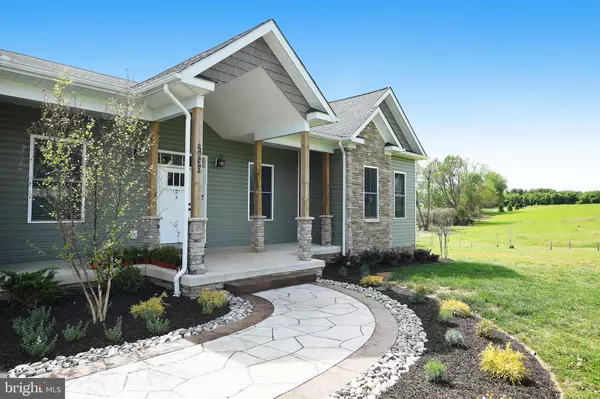$638,000
$645,000
1.1%For more information regarding the value of a property, please contact us for a free consultation.
5 Beds
4 Baths
2,888 SqFt
SOLD DATE : 07/17/2020
Key Details
Sold Price $638,000
Property Type Single Family Home
Sub Type Detached
Listing Status Sold
Purchase Type For Sale
Square Footage 2,888 sqft
Price per Sqft $220
Subdivision None Available
MLS Listing ID MDHR246798
Sold Date 07/17/20
Style Ranch/Rambler
Bedrooms 5
Full Baths 4
HOA Y/N N
Abv Grd Liv Area 2,888
Originating Board BRIGHT
Year Built 2018
Annual Tax Amount $6,169
Tax Year 2019
Lot Size 6.000 Acres
Acres 6.0
Property Description
RARELY AVAILABLE 4 BEDROOMS & 3 BATHS, CUSTOM RANCH HOME 2 YEARS YOUNG WITH 10 FOOT CEILINGS, SITUATED ON 6 ACRES AGRICULTURALLY ZONED. OVER 2800 SQUARE FEET ON MAIN LEVEL. CUSTOM FEATURES INCLUDE - SUNKEN FAMILY ROOM WITH COFFERED CEILINGS AND LED ELECTRIC FIRE PLACE. GOURMET KITCHEN, ROUGH IN FOR COMMERCIAL ICE MAKER & IN-CABINET MICROWAVE. MASTER BEDROOM HAS ROUGH IN FOR STEAM SHOWER. FOYER WITH STAIRCASE LEADING TO LARGE UNFINISHED LOWER LEVEL, 10 FOOT CEILINGS WITH WALK OUT - BRING YOUR IMAGINATION! IDEAL FOR FARMETTE OR EQUESTRIAN ACTIVITIES. GREAT LOCATION BETWEEN ROUTE 152 & ROUTE 165.
Location
State MD
County Harford
Zoning AG
Rooms
Other Rooms Primary Bedroom, Bedroom 3, Bedroom 4, Kitchen, Family Room, Foyer, Breakfast Room, Study, Laundry, Other, Bathroom 2
Basement Other
Main Level Bedrooms 4
Interior
Interior Features Built-Ins, Carpet, Combination Kitchen/Dining, Dining Area, Family Room Off Kitchen, Floor Plan - Open, Kitchen - Eat-In, Kitchen - Gourmet, Kitchen - Island, Kitchen - Table Space, Primary Bath(s), Recessed Lighting, Wood Floors
Cooling Central A/C, Ceiling Fan(s)
Fireplaces Number 1
Fireplaces Type Electric
Equipment Dishwasher, Dryer - Electric, Refrigerator, Washer, Exhaust Fan, Oven/Range - Electric
Fireplace Y
Window Features Double Hung,Double Pane,Energy Efficient,Screens
Appliance Dishwasher, Dryer - Electric, Refrigerator, Washer, Exhaust Fan, Oven/Range - Electric
Heat Source Electric, Propane - Owned
Laundry Main Floor
Exterior
Garage Garage - Front Entry
Garage Spaces 1.0
Utilities Available Electric Available
Waterfront N
Water Access N
View Scenic Vista
Roof Type Architectural Shingle
Street Surface Black Top,Gravel
Accessibility None
Parking Type Attached Garage, Off Street
Attached Garage 1
Total Parking Spaces 1
Garage Y
Building
Lot Description Cleared, Front Yard, Irregular, Level, Premium, Rear Yard, Rural, Sloping
Story 2
Sewer On Site Septic
Water Well
Architectural Style Ranch/Rambler
Level or Stories 2
Additional Building Above Grade, Below Grade
Structure Type 9'+ Ceilings,Dry Wall,High,Tray Ceilings
New Construction N
Schools
School District Harford County Public Schools
Others
Pets Allowed Y
Senior Community No
Tax ID 1304398184
Ownership Fee Simple
SqFt Source Assessor
Horse Property Y
Horse Feature Horses Allowed
Special Listing Condition Standard
Pets Description No Pet Restrictions
Read Less Info
Want to know what your home might be worth? Contact us for a FREE valuation!

Our team is ready to help you sell your home for the highest possible price ASAP

Bought with Joseph M Farinetti • Trident Homes Realty

1619 Walnut St 4th FL, Philadelphia, PA, 19103, United States






