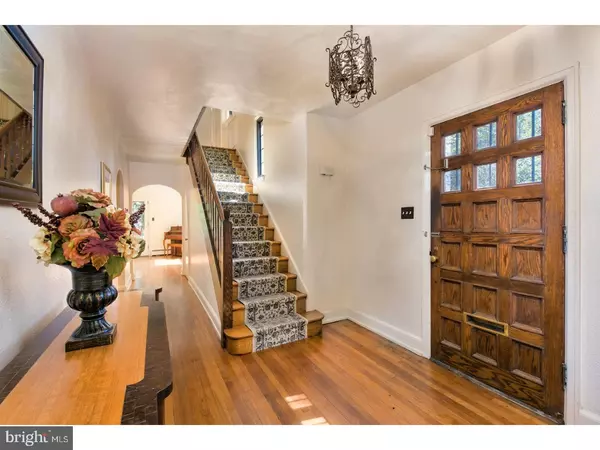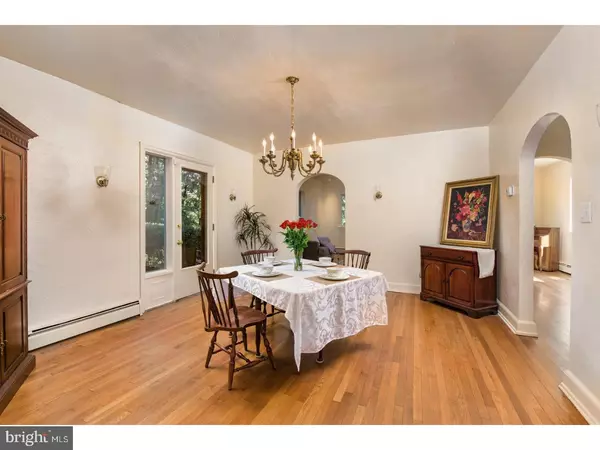$612,000
$649,000
5.7%For more information regarding the value of a property, please contact us for a free consultation.
4 Beds
4 Baths
3,280 SqFt
SOLD DATE : 05/21/2018
Key Details
Sold Price $612,000
Property Type Single Family Home
Sub Type Detached
Listing Status Sold
Purchase Type For Sale
Square Footage 3,280 sqft
Price per Sqft $186
Subdivision Wynnewood
MLS Listing ID 1000250182
Sold Date 05/21/18
Style Colonial
Bedrooms 4
Full Baths 3
Half Baths 1
HOA Y/N N
Abv Grd Liv Area 3,280
Originating Board TREND
Year Built 1927
Annual Tax Amount $11,721
Tax Year 2018
Lot Size 0.468 Acres
Acres 0.47
Lot Dimensions 178
Property Description
Far from your neighbors on a lovely tree-lined street, in a scenic setting with a yard that stretches on is this wonderful 4-bed 3.5 bath Tudor on nearly an acre of lush grounds. For the location, size & price range, this is a rare opportunity that's hard to resist! Traditional charm is enhanced by state-of-the-art amenities like all new energy-efficient windows & mechanicals. Present owners have maintained character while modernizing with updated electric, new HVAC, new water heater, chandeliers, fencing & more. The kitchen is nicely updated & beautiful as it is, but if you yearn for an open plan concept, you can create your custom dream kitchen easily with equity to spare! With brick beneath the stucco facade & a stone foundation, the home is built to last; and at 3,280 SF vs. smaller houses in the price range, it's one your family will never outgrow! Topping the appeal is a prime neighborhood in the top-ranked Lower Merion School District with access to Pennsylvania's #1 Penn Wynne Elementary! A hardwood floored foyer with main stairs & a powder room welcomes you into a beautiful ambiance graced by old world features. Arched open doorways divide the living room with a wood-burning fireplace & formal dining room. In nice weather, enjoy coffee or drinks on the covered porch off the living room which can be easily enclosed & winterized, or meals al fresco on the stone patio off the dining room. Both offer stunning property views. The layout is great for entertaining, with a large light-filled kitchen featuring the same beautiful hardwood floors & arched entry as the other main rooms. Adjoining is a breakfast nook for a quick bite & a laundry area. The sunny 2nd floor landing proceeds to the comfortable sleeping quarters. Mom & dad will love the spaciousness & solitude of the renovated master suite with a sitting area & elegant marble bathroom with glass shower. Three other bedrooms have access to 2 full baths & generous closet space. The bedroom by the rear stairway with a semi-private entrance is a perfect au-pair/in-law suite or whatever you desire! To top it off, the 2nd floor has been outfitted with 26 new custom Pella windows! Play games, have parties or hang out in your part-finished lower level with walk-out access to the fully-fenced yard, a private oasis where all can be active & safe. Make this your Main Line forever home ? a short walk to the train & Whole Foods, minutes from shops, restaurants, schools, recreation & more!
Location
State PA
County Montgomery
Area Lower Merion Twp (10640)
Zoning R3
Rooms
Other Rooms Living Room, Dining Room, Primary Bedroom, Bedroom 2, Bedroom 3, Kitchen, Bedroom 1, Laundry
Basement Partial, Outside Entrance
Interior
Interior Features Primary Bath(s), Stall Shower, Breakfast Area
Hot Water Natural Gas
Heating Gas, Baseboard
Cooling Central A/C
Flooring Wood, Tile/Brick
Fireplaces Number 1
Fireplaces Type Brick
Fireplace Y
Window Features Energy Efficient
Heat Source Natural Gas
Laundry Main Floor
Exterior
Exterior Feature Patio(s)
Garage Spaces 4.0
Fence Other
Waterfront N
Water Access N
Roof Type Pitched,Shingle
Accessibility None
Porch Patio(s)
Parking Type Driveway, Attached Garage
Attached Garage 1
Total Parking Spaces 4
Garage Y
Building
Lot Description Level, Front Yard, Rear Yard
Story 2
Sewer Public Sewer
Water Public
Architectural Style Colonial
Level or Stories 2
Additional Building Above Grade
New Construction N
Schools
Elementary Schools Penn Wynne
Middle Schools Bala Cynwyd
High Schools Lower Merion
School District Lower Merion
Others
Senior Community No
Tax ID 40-00-25856-006
Ownership Fee Simple
Security Features Security System
Read Less Info
Want to know what your home might be worth? Contact us for a FREE valuation!

Our team is ready to help you sell your home for the highest possible price ASAP

Bought with Deidre M Quinn • Keller Williams Philadelphia

1619 Walnut St 4th FL, Philadelphia, PA, 19103, United States






