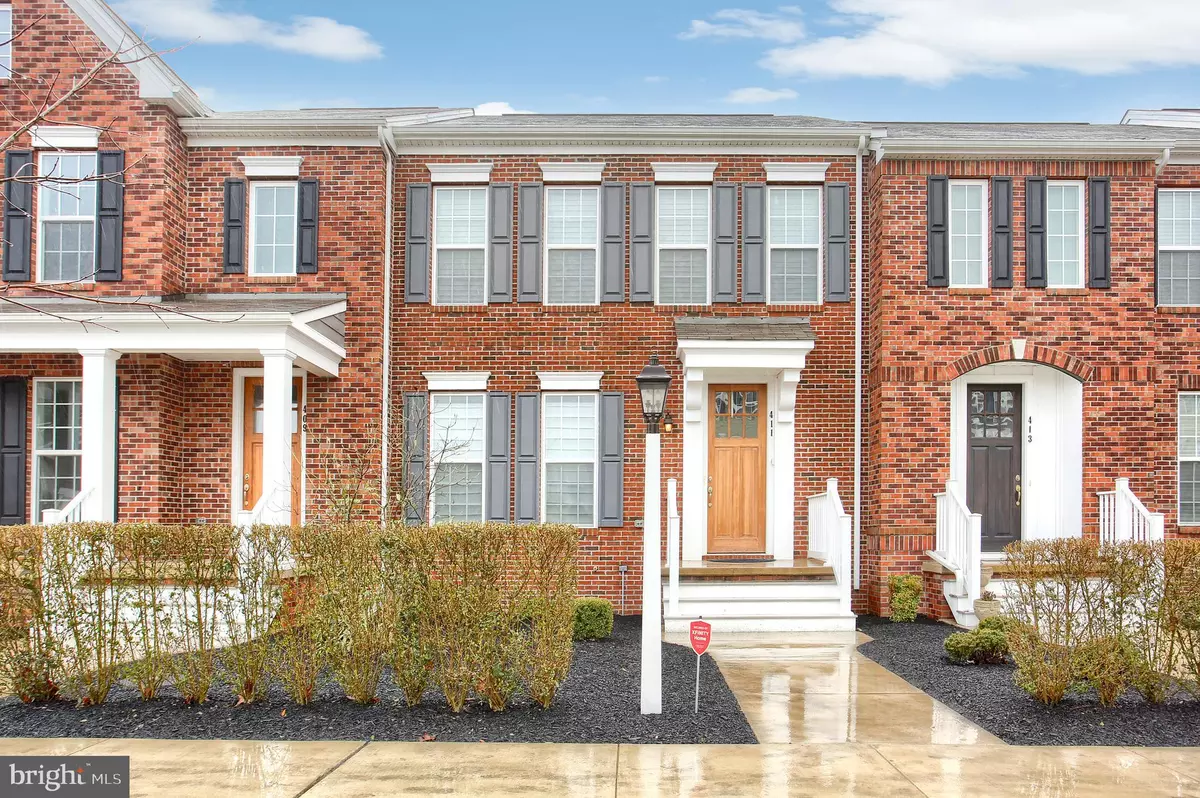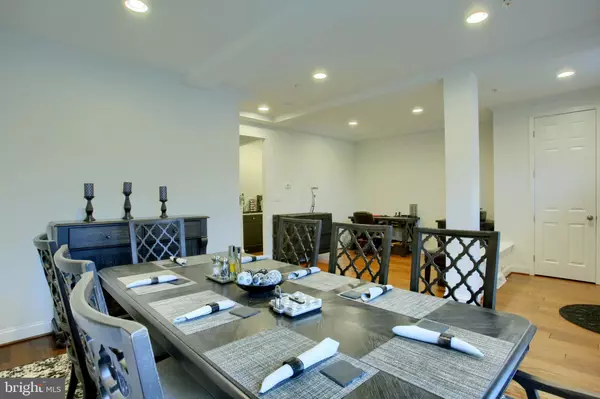$306,000
$315,000
2.9%For more information regarding the value of a property, please contact us for a free consultation.
3 Beds
3 Baths
2,000 SqFt
SOLD DATE : 07/06/2020
Key Details
Sold Price $306,000
Property Type Townhouse
Sub Type Interior Row/Townhouse
Listing Status Sold
Purchase Type For Sale
Square Footage 2,000 sqft
Price per Sqft $153
Subdivision Walden
MLS Listing ID PACB122682
Sold Date 07/06/20
Style Traditional
Bedrooms 3
Full Baths 2
Half Baths 1
HOA Fees $112/mo
HOA Y/N Y
Abv Grd Liv Area 2,000
Originating Board BRIGHT
Year Built 2016
Annual Tax Amount $3,817
Tax Year 2019
Lot Size 2,614 Sqft
Acres 0.06
Property Description
BEAUTIFUL WALDEN COMMUNITY - EMERSON PARK! Built-in 2016, this lovely townhouse with The Hartford floor plan has more upgrades than others with the same floor plan. Such as the flooring, the crown moldings, the master bath has granite vanity top and the shower has a tile surround, 9 ft ceilings, brick front, New construction units no longer have landing and steps out the back door to the garage or privacy fence. Home features three bedrooms, two bathrooms on the second level and a half bath on the first level. Attractive brick front, privacy fence in the rear which allows for privacy walking from the garage to the rear door and into kitchen area. This home has 9' ceiling heights and beautiful walls of windows making it bright and cheery! When entering the front door, you will find a coat closet, an office room or make it whatever your needs require and a large dining room. This is a nice open area with many potential uses. As you continue further into the home, there is a wet bar or coffee station and a convenient half bath. Continuing further in this spacious townhouse, a stairway on the left leads to the second level, then a family room and a well laid out kitchen with an eat-in area. The family room has an upgraded beamed ceiling with crown molding, a gas fireplace with an attractive mantel and offsets for bookcases or other furniture. All custom window coverings throughout the home remain with the property. The kitchen features granite counters, a center island that can be used as a breakfast bar, granite counters, stainless steel sink in island, and a gas range. There are 3 nice sized bedrooms on the second level, 2 full baths, and the laundry. The lower level is ready to be finished or use as is because a large portion of the floor has been painted with epoxy paint which makes it easy to keep clean. Plumbed for an extra bath, the lower level also has a sump pump and a passive radon system. The garage floor has also been painted with epoxy paint. Other amenities include recessed lighting throughout the home, sprinkler system, economical gas heat, Location is less than 100 yards to the Club House and Pool. Walden offers several large parks, walking trails, a fire pit, Athletic Club, an all-natural playground (Terra Park), shops and restaurants. WELCOME HOME!!
Location
State PA
County Cumberland
Area Silver Spring Twp (14438)
Zoning RESIDENTIAL
Rooms
Other Rooms Dining Room, Primary Bedroom, Bedroom 2, Bedroom 3, Kitchen, Family Room, Basement, Laundry, Office, Primary Bathroom, Full Bath, Half Bath
Basement Connecting Stairway, Drain, Full, Interior Access, Rough Bath Plumb, Sump Pump, Unfinished
Interior
Heating Forced Air
Cooling Central A/C
Heat Source Natural Gas
Exterior
Garage Garage - Rear Entry, Garage Door Opener
Garage Spaces 2.0
Waterfront N
Water Access N
Accessibility None
Parking Type Detached Garage
Total Parking Spaces 2
Garage Y
Building
Story 2
Sewer Public Sewer
Water Public
Architectural Style Traditional
Level or Stories 2
Additional Building Above Grade, Below Grade
New Construction N
Schools
Elementary Schools Silver Spring
Middle Schools Eagle View
High Schools Cumberland Valley
School District Cumberland Valley
Others
Senior Community No
Tax ID 38-07-0459-723
Ownership Fee Simple
SqFt Source Assessor
Acceptable Financing Cash, Conventional, FHA, VA
Listing Terms Cash, Conventional, FHA, VA
Financing Cash,Conventional,FHA,VA
Special Listing Condition Standard
Read Less Info
Want to know what your home might be worth? Contact us for a FREE valuation!

Our team is ready to help you sell your home for the highest possible price ASAP

Bought with VENKATA SANIVARAPU • Cavalry Realty LLC

1619 Walnut St 4th FL, Philadelphia, PA, 19103, United States






