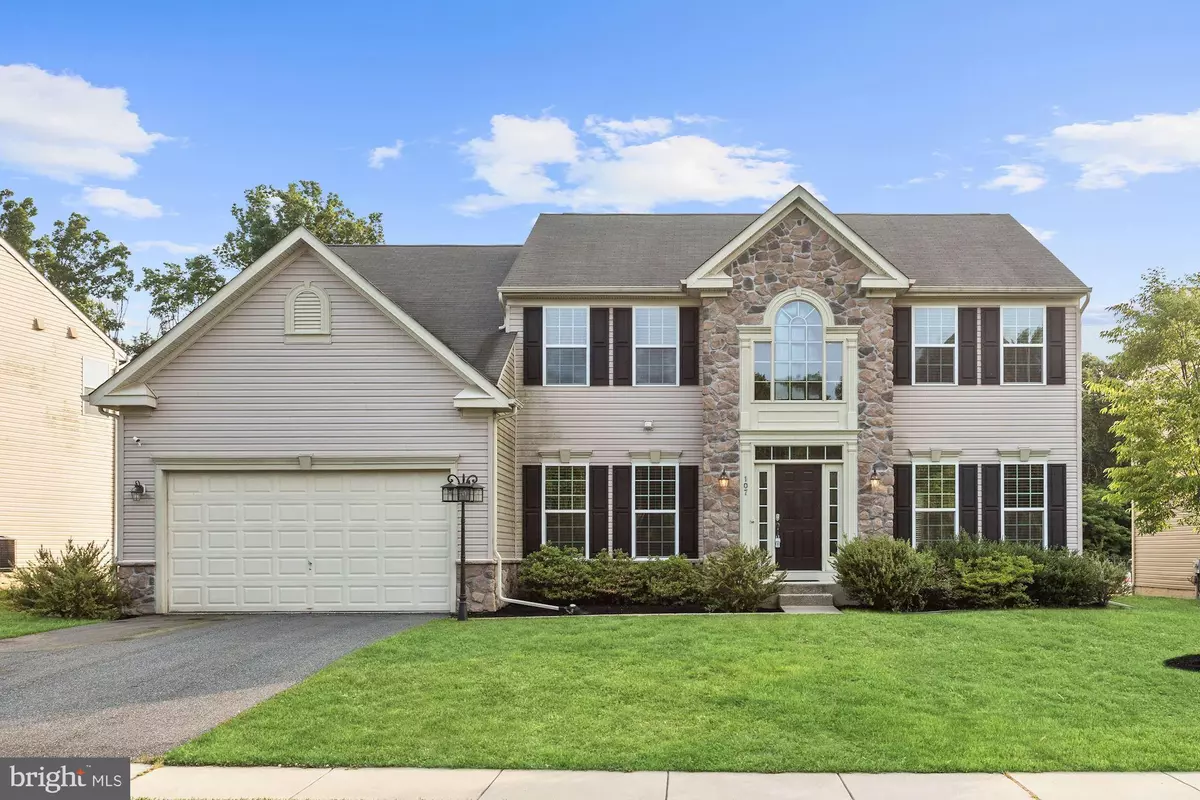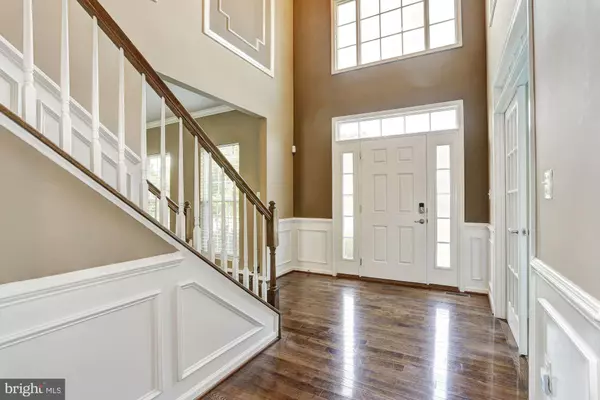$375,000
$375,000
For more information regarding the value of a property, please contact us for a free consultation.
4 Beds
3 Baths
4,268 SqFt
SOLD DATE : 06/30/2020
Key Details
Sold Price $375,000
Property Type Single Family Home
Sub Type Detached
Listing Status Sold
Purchase Type For Sale
Square Footage 4,268 sqft
Price per Sqft $87
Subdivision Cool Springs At Charlestown
MLS Listing ID MDCC164506
Sold Date 06/30/20
Style Colonial
Bedrooms 4
Full Baths 2
Half Baths 1
HOA Fees $30/ann
HOA Y/N Y
Abv Grd Liv Area 3,488
Originating Board BRIGHT
Year Built 2012
Annual Tax Amount $5,788
Tax Year 2020
Lot Size 0.254 Acres
Acres 0.25
Lot Dimensions x 0.00
Property Description
BANK APPROVED PRICE!! Beautiful custom Ryan Home Colonial featuring the Courtland Model with stone and vinyl siding and views of landscaped grounds and mature trees! The interior is sure to impress with a two-story foyer featuring transom and Palladian windows, box wainscoting, chair railing, picture molding, and gorgeous hardwood floors that flow throughout the main level. The formal living and dining rooms offer classic crown molding and tray ceiling with a lighted cove accent. Let the kitchen entice you with recessed lighting, 42 display cabinetry, center island with breakfast bar, and stainless steel appliances. Entertain family and friends in the family room that is located off the kitchen and sunroom and is highlighted by a stone surround pellet stove fireplace with mantle and plush carpet. Relax and unwind in the master suite spotlighted with double vanity, walk-in closet, and soaking tub. A fully finished lower level provides a game area, fitness room, and recreation area. Close proximity to US-40, MD-7, and I-95 allow for easy access to downtown Baltimore.
Location
State MD
County Cecil
Zoning R2
Rooms
Other Rooms Living Room, Dining Room, Primary Bedroom, Bedroom 2, Bedroom 3, Bedroom 4, Kitchen, Family Room, Basement, Foyer, Breakfast Room, Exercise Room, Laundry, Office, Bonus Room
Basement Interior Access, Fully Finished, Rough Bath Plumb
Interior
Interior Features Attic, Breakfast Area, Carpet, Ceiling Fan(s), Crown Moldings, Family Room Off Kitchen, Floor Plan - Open, Formal/Separate Dining Room, Kitchen - Island, Primary Bath(s), Recessed Lighting, Sprinkler System, Walk-in Closet(s), Wood Floors
Hot Water Electric
Heating Heat Pump(s), Zoned
Cooling Central A/C
Flooring Carpet, Hardwood
Fireplaces Number 1
Fireplaces Type Mantel(s), Stone
Equipment Built-In Microwave, Dishwasher, Disposal, Dryer - Front Loading, Exhaust Fan, Icemaker, Oven/Range - Electric, Stainless Steel Appliances, Washer - Front Loading
Fireplace Y
Window Features Double Pane
Appliance Built-In Microwave, Dishwasher, Disposal, Dryer - Front Loading, Exhaust Fan, Icemaker, Oven/Range - Electric, Stainless Steel Appliances, Washer - Front Loading
Heat Source Electric
Laundry Main Floor
Exterior
Exterior Feature Porch(es)
Garage Garage - Front Entry, Inside Access
Garage Spaces 2.0
Waterfront N
Water Access N
View Trees/Woods
Roof Type Shingle
Accessibility Other
Porch Porch(es)
Parking Type Attached Garage
Attached Garage 2
Total Parking Spaces 2
Garage Y
Building
Lot Description Backs to Trees, Rear Yard
Story 3
Sewer Public Sewer
Water Public
Architectural Style Colonial
Level or Stories 3
Additional Building Above Grade, Below Grade
Structure Type 9'+ Ceilings
New Construction N
Schools
Elementary Schools Charlestown
Middle Schools Perryville
High Schools Perryville
School District Cecil County Public Schools
Others
Senior Community No
Tax ID 05-134102
Ownership Fee Simple
SqFt Source Estimated
Security Features Electric Alarm,Monitored,Smoke Detector
Special Listing Condition Short Sale
Read Less Info
Want to know what your home might be worth? Contact us for a FREE valuation!

Our team is ready to help you sell your home for the highest possible price ASAP

Bought with Curtis E Lemay • Real Estate Depot

1619 Walnut St 4th FL, Philadelphia, PA, 19103, United States






