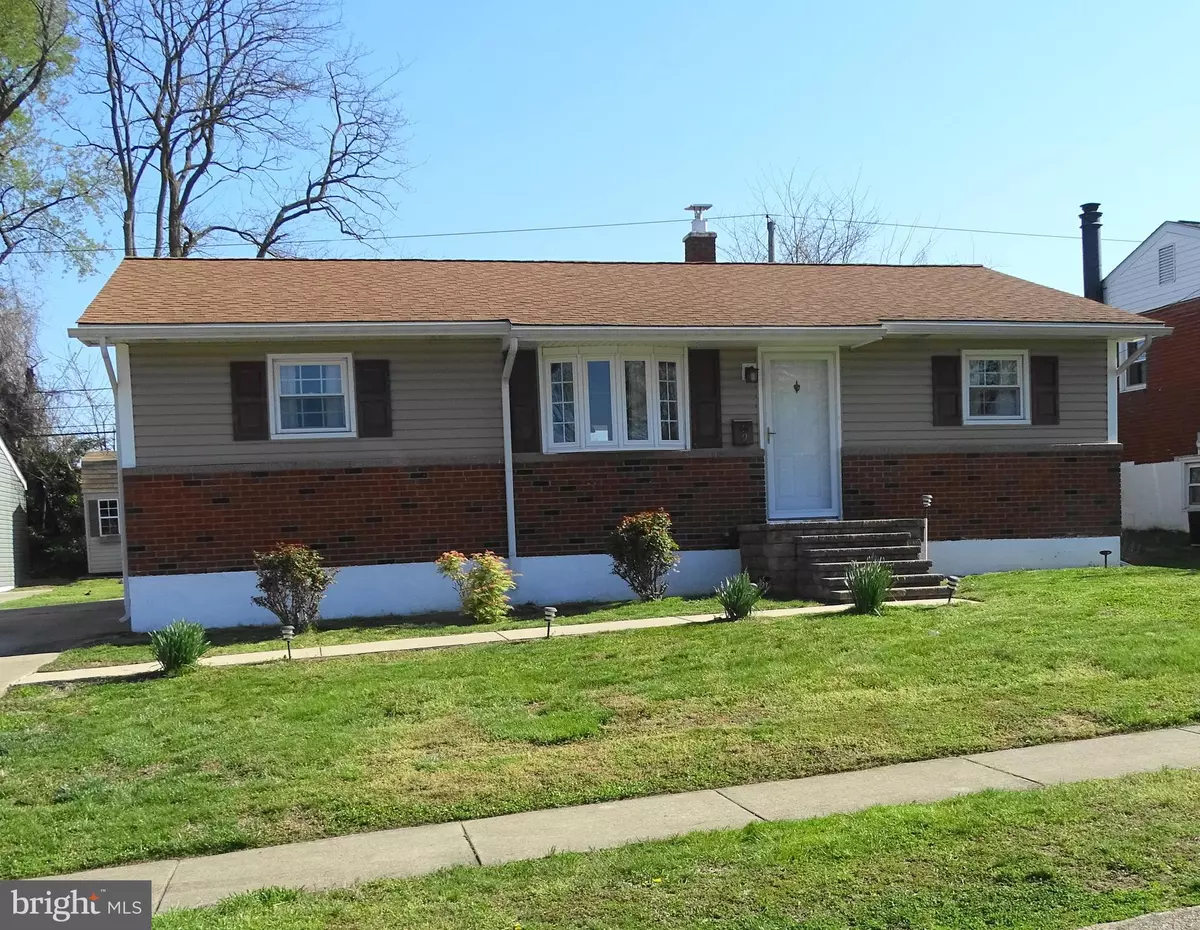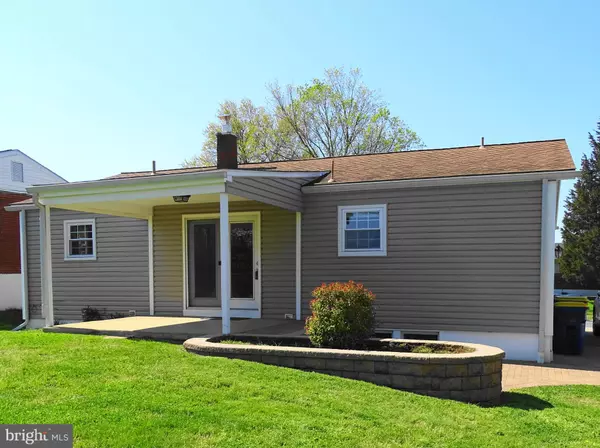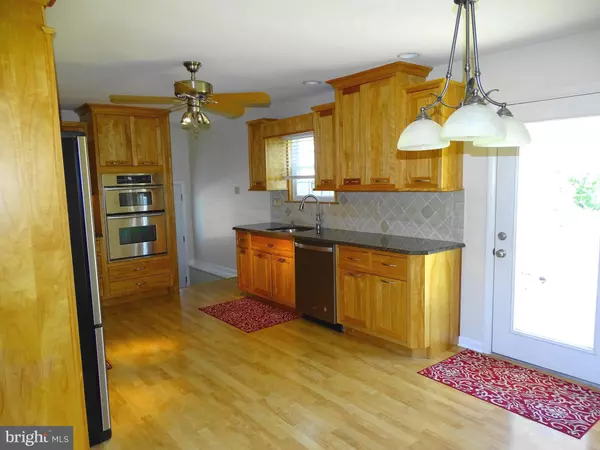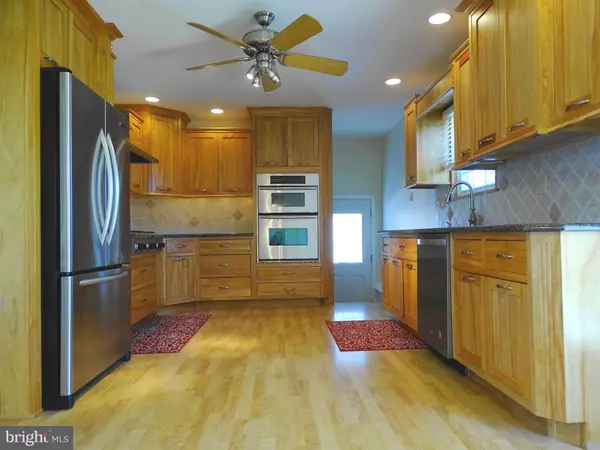$257,900
$257,900
For more information regarding the value of a property, please contact us for a free consultation.
4 Beds
3 Baths
2,235 SqFt
SOLD DATE : 05/29/2020
Key Details
Sold Price $257,900
Property Type Single Family Home
Sub Type Detached
Listing Status Sold
Purchase Type For Sale
Square Footage 2,235 sqft
Price per Sqft $115
Subdivision Stratford
MLS Listing ID DENC499866
Sold Date 05/29/20
Style Ranch/Rambler
Bedrooms 4
Full Baths 3
HOA Y/N N
Abv Grd Liv Area 1,675
Originating Board BRIGHT
Year Built 1960
Annual Tax Amount $1,615
Tax Year 2019
Lot Size 6,534 Sqft
Acres 0.15
Lot Dimensions 60.00 x 110.00
Property Description
You could be the lucky new owner of this super sweet 4br/3ba ranch home that backs to farm land! Updates include architectural shingle roof '08, gas heater & central air '10, vinyl replacement windows '19, gas water heater '19, freshly painted interior '20, EP Henry paver patio and planter in back yard, as well as paver front steps. You will fall in love with the tastefully remodeled kitchen which includes an abundance of beautiful cabinetry, stainless steel appliances, a 6-burner gas stove top, double wall oven (w/ a combination microwave/convection oven), recessed lighting, under cabinet lighting, and an attractive tile backsplash. The split floor plan, with regard to bedroom location, is great for privacy. The master bedroom features an updated tile shower, and a walk-in closet. The other two main level bedrooms share an updated full bath. The finished basement offers a large family room, a bedroom (or office, etc), and another full bath. That's right, THREE full baths! The unfinished portion of the basement is where you will find the laundry room, utility area, workshop, and plenty of storage, with shelving that's included with the sale. For your outside entertaining there is a covered patio, as well as the pavered patio previously mentioned. The location is super convenient to Christiana Mall, I-95, Rt 13, Rt 40, and the numerous area shops and restaurants. I say pack your bags! NOTE: Total Sq footage and bathroom count are incorrect on the county website.
Location
State DE
County New Castle
Area New Castle/Red Lion/Del.City (30904)
Zoning NC6.5
Rooms
Other Rooms Living Room, Bedroom 2, Bedroom 3, Bedroom 4, Kitchen, Family Room, Breakfast Room, Bedroom 1, Laundry, Utility Room, Primary Bathroom, Full Bath
Basement Full, Partially Finished
Main Level Bedrooms 3
Interior
Interior Features Combination Kitchen/Dining, Primary Bath(s), Recessed Lighting, Walk-in Closet(s), Window Treatments, Wood Floors, Carpet
Hot Water Natural Gas
Heating Forced Air
Cooling Central A/C
Flooring Hardwood, Carpet, Laminated, Tile/Brick
Equipment Dishwasher, Dryer, Extra Refrigerator/Freezer, Oven - Self Cleaning, Oven - Wall, Range Hood, Refrigerator, Six Burner Stove, Stainless Steel Appliances, Washer, Disposal
Appliance Dishwasher, Dryer, Extra Refrigerator/Freezer, Oven - Self Cleaning, Oven - Wall, Range Hood, Refrigerator, Six Burner Stove, Stainless Steel Appliances, Washer, Disposal
Heat Source Natural Gas
Exterior
Garage Spaces 3.0
Water Access N
View Pasture
Roof Type Architectural Shingle
Accessibility None
Total Parking Spaces 3
Garage N
Building
Story 1
Sewer Public Sewer
Water Public
Architectural Style Ranch/Rambler
Level or Stories 1
Additional Building Above Grade, Below Grade
New Construction N
Schools
School District Colonial
Others
Senior Community No
Tax ID 10-023.40-010
Ownership Fee Simple
SqFt Source Assessor
Special Listing Condition Standard
Read Less Info
Want to know what your home might be worth? Contact us for a FREE valuation!

Our team is ready to help you sell your home for the highest possible price ASAP

Bought with Mia Burch • Long & Foster Real Estate, Inc.

1619 Walnut St 4th FL, Philadelphia, PA, 19103, United States






