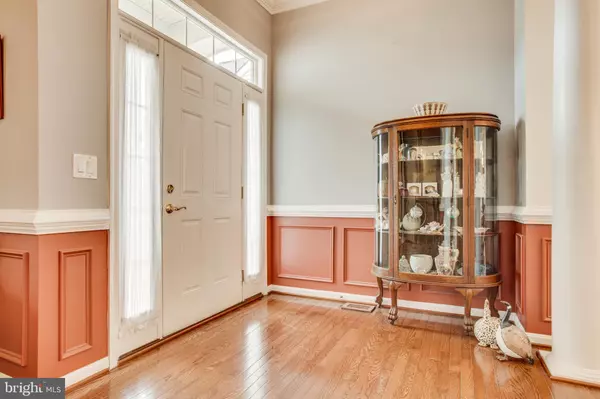$455,000
$465,000
2.2%For more information regarding the value of a property, please contact us for a free consultation.
3 Beds
3 Baths
3,596 SqFt
SOLD DATE : 05/08/2020
Key Details
Sold Price $455,000
Property Type Single Family Home
Sub Type Detached
Listing Status Sold
Purchase Type For Sale
Square Footage 3,596 sqft
Price per Sqft $126
Subdivision Regency At Chancellorsville
MLS Listing ID VASP219676
Sold Date 05/08/20
Style Villa,Ranch/Rambler
Bedrooms 3
Full Baths 3
HOA Fees $180/mo
HOA Y/N Y
Abv Grd Liv Area 2,396
Originating Board BRIGHT
Year Built 2007
Annual Tax Amount $3,278
Tax Year 2019
Lot Size 5,750 Sqft
Acres 0.13
Property Description
Stunning, updated home. Largest model in the neighborhood with full walkout basement. Over 3600 finished sqft. Huge master with sitting room and updated luxury bath. Formal dining room plus eat-in gourmet kitchen. Family room with gas fireplace opens to a quiet deck. Office/sitting room could easily be converted to a 4th BR. Lower level includes a fully equipped media room, a HUGE HOBBY ROOM/WORKSHOP ON ITS OWN ELECTRIC PANEL , a 2nd family room with walk-out to rear yard, a 3rd sun lit bedroom with walk-in closet and full bath and a large storage room which could be finished to be a 4th or 5th BR. Exceptionally well maintained home also comes with 1 year home warranty. This home is centrally located, only a short walk to all the community amenities, including an indoor pool and exercise room. Community currently open on 55+ restriction, no occupant may be under age 20. See self-guided virtual tour with projector icon at top of listing and the floor plan icon to the right of that.
Location
State VA
County Spotsylvania
Zoning P8*
Rooms
Other Rooms Dining Room, Primary Bedroom, Bedroom 2, Bedroom 3, Kitchen, Family Room, Foyer, Laundry, Office, Media Room, Bathroom 2, Bathroom 3, Bonus Room, Hobby Room, Primary Bathroom
Basement Daylight, Full, Full, Walkout Level, Windows, Workshop, Sump Pump, Space For Rooms
Main Level Bedrooms 2
Interior
Interior Features Attic, Carpet, Ceiling Fan(s), Crown Moldings, Dining Area, Entry Level Bedroom, Family Room Off Kitchen, Floor Plan - Traditional, Formal/Separate Dining Room, Kitchen - Eat-In, Kitchen - Island, Pantry, Upgraded Countertops, Walk-in Closet(s), Window Treatments, Wood Floors
Heating Forced Air
Cooling Heat Pump(s), Central A/C
Flooring Hardwood, Ceramic Tile, Carpet
Fireplaces Number 1
Fireplaces Type Gas/Propane, Mantel(s)
Equipment Built-In Microwave, Dishwasher, Disposal, Dryer, Icemaker, Oven/Range - Gas, Refrigerator, Stainless Steel Appliances, Washer
Fireplace Y
Appliance Built-In Microwave, Dishwasher, Disposal, Dryer, Icemaker, Oven/Range - Gas, Refrigerator, Stainless Steel Appliances, Washer
Heat Source Natural Gas
Laundry Main Floor
Exterior
Exterior Feature Deck(s)
Garage Garage - Front Entry, Garage Door Opener, Inside Access
Garage Spaces 2.0
Utilities Available Under Ground
Amenities Available Bike Trail, Club House, Common Grounds, Exercise Room, Gated Community, Jog/Walk Path, Pool - Indoor, Pool - Outdoor, Retirement Community
Waterfront N
Water Access N
Accessibility None
Porch Deck(s)
Parking Type Attached Garage, Driveway, On Street
Attached Garage 2
Total Parking Spaces 2
Garage Y
Building
Lot Description Landscaping
Story 2
Sewer Public Sewer
Water Public
Architectural Style Villa, Ranch/Rambler
Level or Stories 2
Additional Building Above Grade, Below Grade
Structure Type 9'+ Ceilings,Tray Ceilings
New Construction N
Schools
School District Spotsylvania County Public Schools
Others
HOA Fee Include Common Area Maintenance,Management,Pool(s),Security Gate,Recreation Facility,Snow Removal
Senior Community Yes
Age Restriction 55
Tax ID 11L2-65-
Ownership Fee Simple
SqFt Source Estimated
Security Features Security Gate,Security System,Smoke Detector
Horse Property N
Special Listing Condition Standard
Read Less Info
Want to know what your home might be worth? Contact us for a FREE valuation!

Our team is ready to help you sell your home for the highest possible price ASAP

Bought with Elizabeth Blow • Coldwell Banker Elite

1619 Walnut St 4th FL, Philadelphia, PA, 19103, United States






