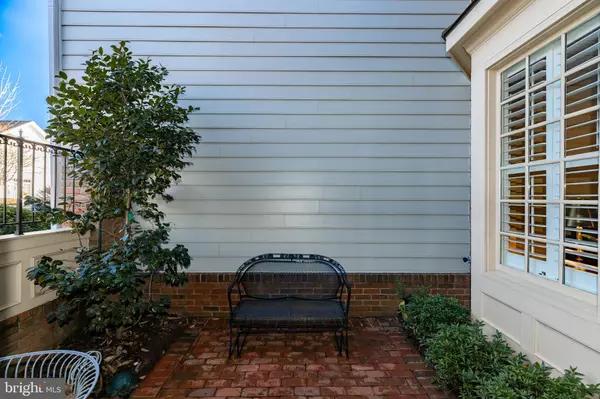$810,000
$829,900
2.4%For more information regarding the value of a property, please contact us for a free consultation.
3 Beds
3 Baths
2,647 SqFt
SOLD DATE : 04/22/2020
Key Details
Sold Price $810,000
Property Type Townhouse
Sub Type End of Row/Townhouse
Listing Status Sold
Purchase Type For Sale
Square Footage 2,647 sqft
Price per Sqft $306
Subdivision Fallsgrove
MLS Listing ID MDMC697086
Sold Date 04/22/20
Style Traditional
Bedrooms 3
Full Baths 2
Half Baths 1
HOA Fees $121/qua
HOA Y/N Y
Abv Grd Liv Area 2,647
Originating Board BRIGHT
Year Built 2003
Annual Tax Amount $10,166
Tax Year 2020
Lot Size 2,838 Sqft
Acres 0.07
Property Description
Rarely available Bradley II end unit, Charleston style courtyard home built by EYA on one of the quietest streets in Fallsgrove. Look out on green space from your master balcony or sit by your fireplace in either your family room or your master sitting room - this home has it all. Plantation shutters throughout the whole home let the sun brighten everything.The lower level features space for a formal living room and separate dining room, family room and a huge eat-in gourmet kitchen. The kitchen features upgraded cabinets, granite and appliances, most of which have been replaced in the last few years. The front brick courtyard is planted with gardenia bushes and a camellia and the rear brick patio has a retractable awning. Upgraded hardwood stairs and top of the line upgraded wool carpet on second floor. Upstairs, the master bedroom, with cathedral ceiling and dropped plantation fan and walk-in closet. The master bath is huge, with dual sinks, a two person soaking tub and separate shower. The sitting room is the perfect retreat after a long day. The laundry room is located on the second floor, as are two additional large bedrooms that share an additional full bath. Heating and air conditioning are brand new within a year. There are pull-down stairs to a finished attic spanning most of the rear of the house. This is an exceptional house in a wonderful neighborhood- won't last long.
Location
State MD
County Montgomery
Zoning CPD1
Interior
Interior Features Attic, Breakfast Area, Carpet, Ceiling Fan(s), Crown Moldings, Dining Area, Family Room Off Kitchen, Floor Plan - Open, Formal/Separate Dining Room, Kitchen - Eat-In, Kitchen - Island, Primary Bath(s), Soaking Tub, Upgraded Countertops, Wood Floors
Hot Water Natural Gas
Heating Energy Star Heating System
Cooling Energy Star Cooling System, Ceiling Fan(s), Central A/C
Flooring Carpet, Wood
Fireplaces Number 2
Fireplaces Type Fireplace - Glass Doors, Gas/Propane
Equipment Built-In Microwave, Dishwasher, Disposal, Dryer - Electric, Energy Efficient Appliances, Cooktop - Down Draft, Dryer - Front Loading, ENERGY STAR Clothes Washer, ENERGY STAR Dishwasher, ENERGY STAR Refrigerator, Extra Refrigerator/Freezer, Icemaker, Microwave, Oven - Double, Washer, Water Heater - High-Efficiency, Stainless Steel Appliances
Furnishings No
Fireplace Y
Window Features Double Hung,Bay/Bow,Sliding,Screens
Appliance Built-In Microwave, Dishwasher, Disposal, Dryer - Electric, Energy Efficient Appliances, Cooktop - Down Draft, Dryer - Front Loading, ENERGY STAR Clothes Washer, ENERGY STAR Dishwasher, ENERGY STAR Refrigerator, Extra Refrigerator/Freezer, Icemaker, Microwave, Oven - Double, Washer, Water Heater - High-Efficiency, Stainless Steel Appliances
Heat Source Electric, Natural Gas
Laundry Upper Floor
Exterior
Exterior Feature Balcony, Brick, Patio(s), Roof
Garage Garage Door Opener, Oversized, Garage - Front Entry
Garage Spaces 2.0
Fence Wood
Amenities Available Club House, Common Grounds, Jog/Walk Path, Meeting Room, Party Room, Pool - Outdoor, Tot Lots/Playground
Waterfront N
Water Access N
View Trees/Woods, Street, Garden/Lawn, Courtyard
Roof Type Shingle
Street Surface Alley,Black Top
Accessibility 2+ Access Exits, Doors - Lever Handle(s)
Porch Balcony, Brick, Patio(s), Roof
Road Frontage City/County
Parking Type Attached Garage, Driveway, On Street
Attached Garage 2
Total Parking Spaces 2
Garage Y
Building
Story 2
Sewer Public Sewer
Water Public
Architectural Style Traditional
Level or Stories 2
Additional Building Above Grade, Below Grade
Structure Type High,Vaulted Ceilings
New Construction N
Schools
Elementary Schools Ritchie Park
Middle Schools Julius West
High Schools Richard Montgomery
School District Montgomery County Public Schools
Others
Pets Allowed Y
HOA Fee Include Common Area Maintenance,Lawn Care Front,Lawn Care Rear,Lawn Maintenance,Pool(s),Snow Removal,Health Club,Management,Recreation Facility
Senior Community No
Tax ID 160403368167
Ownership Fee Simple
SqFt Source Assessor
Horse Property N
Special Listing Condition Standard
Pets Description No Pet Restrictions
Read Less Info
Want to know what your home might be worth? Contact us for a FREE valuation!

Our team is ready to help you sell your home for the highest possible price ASAP

Bought with MaryBeth Taylor • McEnearney Associates, Inc.

1619 Walnut St 4th FL, Philadelphia, PA, 19103, United States






