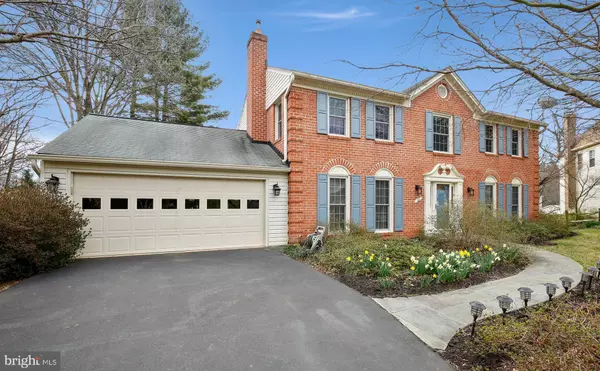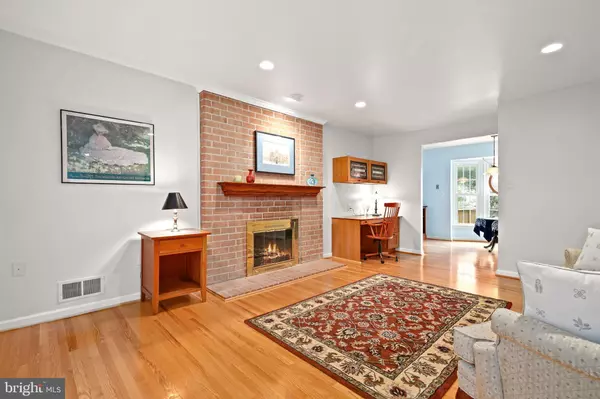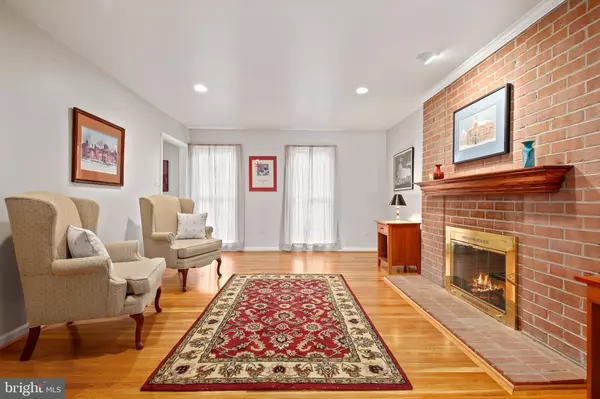$795,000
$789,900
0.6%For more information regarding the value of a property, please contact us for a free consultation.
4 Beds
4 Baths
3,512 SqFt
SOLD DATE : 04/13/2020
Key Details
Sold Price $795,000
Property Type Single Family Home
Sub Type Detached
Listing Status Sold
Purchase Type For Sale
Square Footage 3,512 sqft
Price per Sqft $226
Subdivision Rockshire
MLS Listing ID MDMC699828
Sold Date 04/13/20
Style Colonial
Bedrooms 4
Full Baths 3
Half Baths 1
HOA Y/N N
Abv Grd Liv Area 2,592
Originating Board BRIGHT
Year Built 1970
Annual Tax Amount $9,934
Tax Year 2020
Lot Size 10,499 Sqft
Acres 0.24
Property Description
Classic Colonial located on a quiet cul de sac in much sought after Wootton High School district, has been meticulously maintained and updated with gleaming oak hardwood floors throughout two main levels and gorgeous cherry cabinets and stainless steel appliances in kitchen. Upstairs features four bedrooms and two baths, including a large master bedroom with two closets and updated master bath. Walk into a large foyer on the first level leading to light filled living room which flows to dining room with bay window overlooking the back yard landscaped with azaleas and mature trees. The kitchen is designed to maximize storage and efficiency for a dedicated cook and the family room with wood burning fireplace provides space for relaxing. Laundry room, updated powder room and deck complete the first level, which can be entered from two car garage. Downstairs, there is room to spread out in the walk out basement with full bath, office, rec room and craft room. Walk to Wootons Mill Park and enjoy hiking/biking trails throughout the Rockshire neighborhood. Minutes away from I-270 and downtown Rockville and walking distance to Wootton High School.
Location
State MD
County Montgomery
Zoning R90
Rooms
Basement Fully Finished
Interior
Interior Features Kitchen - Eat-In, Ceiling Fan(s), Dining Area, Family Room Off Kitchen, Walk-in Closet(s), Upgraded Countertops
Heating Forced Air
Cooling Central A/C, Whole House Fan, Attic Fan
Fireplaces Number 1
Equipment Stainless Steel Appliances, Dishwasher, Oven - Double, Range Hood
Appliance Stainless Steel Appliances, Dishwasher, Oven - Double, Range Hood
Heat Source Natural Gas
Exterior
Waterfront N
Water Access N
Accessibility None
Parking Type Driveway
Garage N
Building
Story 3+
Sewer Public Sewer, Public Septic
Water Public
Architectural Style Colonial
Level or Stories 3+
Additional Building Above Grade, Below Grade
New Construction N
Schools
School District Montgomery County Public Schools
Others
Senior Community No
Tax ID 160400245207
Ownership Fee Simple
SqFt Source Assessor
Special Listing Condition Standard
Read Less Info
Want to know what your home might be worth? Contact us for a FREE valuation!

Our team is ready to help you sell your home for the highest possible price ASAP

Bought with HEIDI M MOORE • Long & Foster Real Estate, Inc.

1619 Walnut St 4th FL, Philadelphia, PA, 19103, United States






