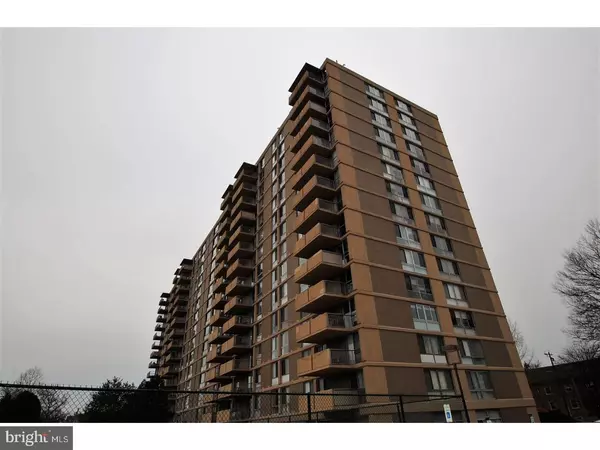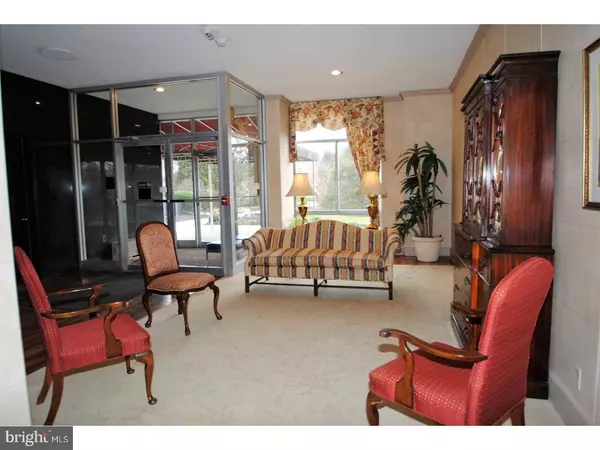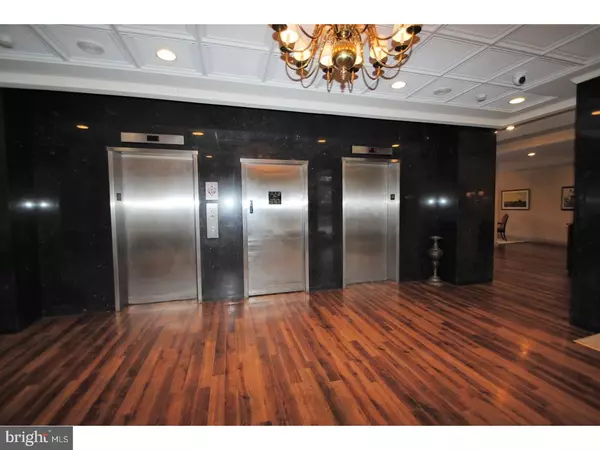$148,500
$165,000
10.0%For more information regarding the value of a property, please contact us for a free consultation.
2 Beds
2 Baths
SOLD DATE : 05/24/2018
Key Details
Sold Price $148,500
Property Type Single Family Home
Sub Type Unit/Flat/Apartment
Listing Status Sold
Purchase Type For Sale
Subdivision Devon Condo
MLS Listing ID 1000122836
Sold Date 05/24/18
Style Traditional
Bedrooms 2
Full Baths 2
HOA Fees $738/mo
HOA Y/N N
Originating Board TREND
Year Built 1963
Annual Tax Amount $3,682
Tax Year 2017
Lot Dimensions 0 X 0
Property Description
Delightful at The Devon! Posh and private, relish life at 2401 Pennsylvania Ave. #316 where signature appointments, upscale on-campus community amenities and secure, unparalleled location reign. Conveniences incl. common area maintenance, cooking fuel, electric, heat, hot water, sewer, water, lawn maintenance, snow removal, trash removal, along with swimming and caf on grounds. Situated on fringe of City of Wilmington, this 2 BR/2 bath condo is nestled in park-like setting, yet 5-mins. to train station and downtown life of fine dining and entertainment, close to museums and gardens, and 20 mins. to Phil. Airport. Elegance defines stylish lobby of hardwood floors, crystal chandeliers, and parlor areas designed for friendship and conversation. Carpeted hallway with sconce lighting and crown molding leads to solid wood front door. Hardwood floor entry to condo features 9-ft ceilings and double doors that reveal convenient W & D. Details like crystal doorknobs, shadow boxes on interior doors and Tiffany-style light add subtle sophistication. Floor plan opens to expansive sun-infused "L"-shaped main living space. 2 sets of glass sliding doors with vertical blinds grace back wall offering spectacular views, abundant natural light and access to large balcony. Beige carpeting is highlighted by white baseboards. Open space allows for placement of furniture and accessories to design lived-in rooms for owner's lifestyle. Create formal LR, causal FR or mix of both! From entryway, galley kitchen is just beyond with continued hardwoods. Its maple cabinets with 2 frosted glass doors and hunter green hardware create symmetry with hunter green countertops. Cream GE Profile appliances accent deep-basin sink. From kitchen, door draws back and accesses DR, nestled in front of 1 of the 2 sets of glass sliders. Off main rooms carpeted hallway with chair-rail and linen closet leads to spacious secondary BR in sky blue with almost floor-to-ceiling window and roomy closet with build-ins. Directly across hall sits retro full bath in soft blues. Its -tile wall, tub and shower combo, and tri-fold mirrored medicine cabinet with shell up-lighting offers easy convenience to both BR and main rooms. MBR, with same oversized window, features walk-in closet and private bath in soft grays with triple mirror. Extensive balcony overlooks pool, landscaped grounds of manicured shrubs, tall trees and black wrought-iron benches, and nearby Victorian homes. City splendor, suburban surround!
Location
State DE
County New Castle
Area Wilmington (30906)
Zoning 26R5B
Rooms
Other Rooms Living Room, Dining Room, Primary Bedroom, Kitchen, Bedroom 1
Interior
Interior Features Primary Bath(s), Breakfast Area
Hot Water Natural Gas
Heating Gas, Forced Air
Cooling Central A/C
Flooring Fully Carpeted
Equipment Built-In Range, Oven - Self Cleaning, Dishwasher, Disposal
Fireplace N
Appliance Built-In Range, Oven - Self Cleaning, Dishwasher, Disposal
Heat Source Natural Gas
Laundry Main Floor
Exterior
Exterior Feature Balcony
Pool In Ground
Waterfront N
Water Access N
Accessibility None
Porch Balcony
Garage N
Building
Lot Description Level
Sewer Public Sewer
Water Public
Architectural Style Traditional
New Construction N
Schools
Elementary Schools William C. Lewis Dual Language
Middle Schools Skyline
High Schools Alexis I. Dupont
School District Red Clay Consolidated
Others
HOA Fee Include Common Area Maintenance,Lawn Maintenance,Snow Removal,Trash,Water,Sewer,Pool(s)
Senior Community No
Tax ID 26-012.20-048.C.0316
Ownership Condominium
Acceptable Financing Conventional, VA, FHA 203(b)
Listing Terms Conventional, VA, FHA 203(b)
Financing Conventional,VA,FHA 203(b)
Read Less Info
Want to know what your home might be worth? Contact us for a FREE valuation!

Our team is ready to help you sell your home for the highest possible price ASAP

Bought with Steven P Anzulewicz • Keller Williams Realty Wilmington

1619 Walnut St 4th FL, Philadelphia, PA, 19103, United States






