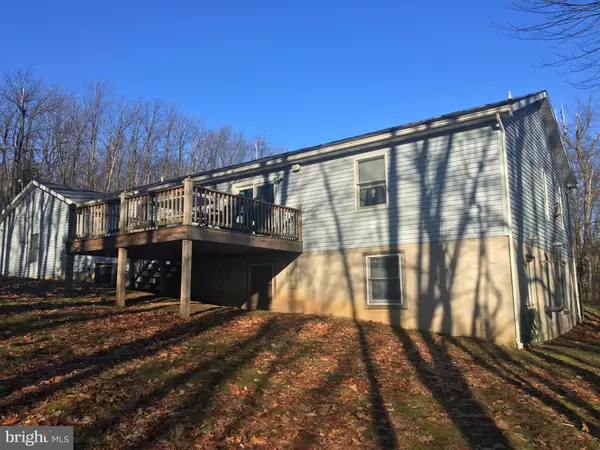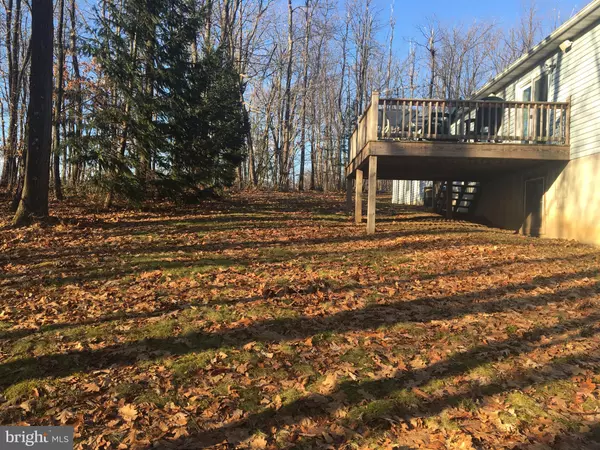$160,000
$170,500
6.2%For more information regarding the value of a property, please contact us for a free consultation.
2 Beds
3 Baths
1,600 SqFt
SOLD DATE : 03/06/2020
Key Details
Sold Price $160,000
Property Type Single Family Home
Sub Type Detached
Listing Status Sold
Purchase Type For Sale
Square Footage 1,600 sqft
Price per Sqft $100
Subdivision The Summit
MLS Listing ID MDGA131810
Sold Date 03/06/20
Style Ranch/Rambler
Bedrooms 2
Full Baths 3
HOA Fees $16/ann
HOA Y/N Y
Abv Grd Liv Area 1,540
Originating Board BRIGHT
Year Built 2001
Annual Tax Amount $1,998
Tax Year 2019
Lot Size 9.240 Acres
Acres 9.24
Property Description
This beautiful home has a large, level yard and sits on OVER 9 acres. It offers a wide open floor plan with two bedrooms and 2 full bathrooms on the main level. The master suite/bedroom has a private bathroom that includes a large soaking tub, and a large walk in closet. The 2nd bedroom on this level has a smaller walk in closet and a separate bathroom There is a large, open kitchen with a breakfast bar. Just off the kitchen is a separate dining area and a huge living room with a propane fireplace.. The laundry room is also on the main level, saving trips up and down the basement stairs. The attached two car garage is approximately 28' x 24' and has plenty of space for parking and storage. The basement is dry and approximately 48' X 26', with a full, finished bathroom. There are windows and an outside entrance, making it easy to finish. The furnace is newer, along with the pressure tank, sump pump, 50 gallon water heater and a whole house humidifier.
Location
State MD
County Garrett
Zoning RESIDENTIAL
Direction South
Rooms
Other Rooms Living Room, Dining Room, Primary Bedroom, Bedroom 2, Kitchen, Laundry, Bathroom 2, Bathroom 3, Primary Bathroom
Basement Other, Connecting Stairway, Daylight, Full, Drain, Drainage System, Garage Access, Heated, Improved, Interior Access, Outside Entrance, Poured Concrete, Space For Rooms, Sump Pump, Walkout Level, Walkout Stairs, Water Proofing System, Windows
Main Level Bedrooms 2
Interior
Interior Features Attic, Breakfast Area, Carpet, Ceiling Fan(s), Combination Dining/Living, Dining Area, Entry Level Bedroom, Family Room Off Kitchen, Floor Plan - Open, Kitchen - Country, Primary Bath(s), Pantry, Soaking Tub, Stall Shower, Tub Shower, Walk-in Closet(s)
Hot Water Electric
Heating Forced Air
Cooling Ceiling Fan(s)
Flooring Carpet, Concrete, Laminated
Fireplaces Number 1
Fireplaces Type Fireplace - Glass Doors, Gas/Propane
Equipment Built-In Range, Cooktop, Dishwasher, Oven - Single, Refrigerator
Furnishings No
Fireplace Y
Appliance Built-In Range, Cooktop, Dishwasher, Oven - Single, Refrigerator
Heat Source Propane - Owned
Laundry Main Floor
Exterior
Garage Built In, Garage - Front Entry, Garage Door Opener, Inside Access
Garage Spaces 12.0
Utilities Available Propane, Electric Available, Multiple Phone Lines, Phone Available, Sewer Available, Under Ground, Water Available
Amenities Available None
Waterfront N
Water Access N
View Trees/Woods
Roof Type Shingle
Street Surface Gravel
Accessibility None
Road Frontage Private
Parking Type Attached Garage, Driveway
Attached Garage 2
Total Parking Spaces 12
Garage Y
Building
Story 2
Foundation Block, Concrete Perimeter, Permanent
Sewer Community Septic Tank, Private Septic Tank
Water Well
Architectural Style Ranch/Rambler
Level or Stories 2
Additional Building Above Grade, Below Grade
Structure Type Dry Wall
New Construction N
Schools
Elementary Schools Yough Glades
Middle Schools Southern Middle
High Schools Southern Garrett High
School District Garrett County Public Schools
Others
Pets Allowed Y
HOA Fee Include Road Maintenance,Snow Removal
Senior Community No
Tax ID 1204007948
Ownership Fee Simple
SqFt Source Assessor
Acceptable Financing Cash, Conventional, FHA, Rural Development, USDA, VA
Horse Property N
Listing Terms Cash, Conventional, FHA, Rural Development, USDA, VA
Financing Cash,Conventional,FHA,Rural Development,USDA,VA
Special Listing Condition REO (Real Estate Owned)
Pets Description No Pet Restrictions
Read Less Info
Want to know what your home might be worth? Contact us for a FREE valuation!

Our team is ready to help you sell your home for the highest possible price ASAP

Bought with Amy M Zimmerman • Railey Realty, Inc.

1619 Walnut St 4th FL, Philadelphia, PA, 19103, United States






